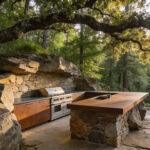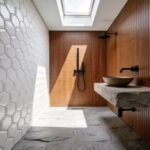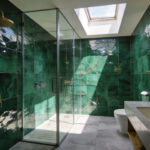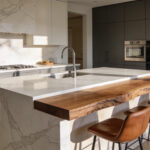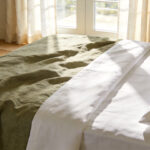Most people believe a combined mudroom and laundry room is just a space you have to endure—a chaotic compromise of coats, muddy boots, and endless piles of clothes. You’ve seen the advice everywhere: just add more bins. Here’s what they’re not telling you: From my 15 years designing custom cabinetry and organization systems for the most challenging spaces, I can tell you that bins are just a Band-Aid. True efficiency isn’t about hiding clutter; it’s about eliminating the friction that creates it in the first place.
This is where we get strategic. A truly functional space is a system, one where every element has a purpose and the workflow is intuitive. It’s the kind of order that brings a genuine sense of calm and satisfaction to your daily routines. These 20 methodical mudroom ideas laundry solutions will show you precisely how to build that system, moving from foundational principles to advanced applications. We will break this down step-by-step, turning a source of frustration into one of your home’s greatest assets.
Essential Mudroom-Laundry Fundamentals (Part 1)
Before we can get into bespoke solutions, we have to master the fundamentals. A successful mudroom-laundry space is built on a non-negotiable foundation of smart, simple choices that maximize every square inch and protect your home from the outside world. This is about establishing order from the ground up.
1. Maximize Verticality with Stacking Laundry Appliances
One of the quickest wins in any small or combined space is to think vertically. Stacking your front-loading washer and dryer is the most straightforward way to reclaim valuable floor space. This simple move transforms a wide, two-appliance footprint into a single, compact tower, instantly creating room for a utility sink, a folding counter, or much-needed storage. It’s the first step in rethinking the layout from a horizontal plane to a three-dimensional one.
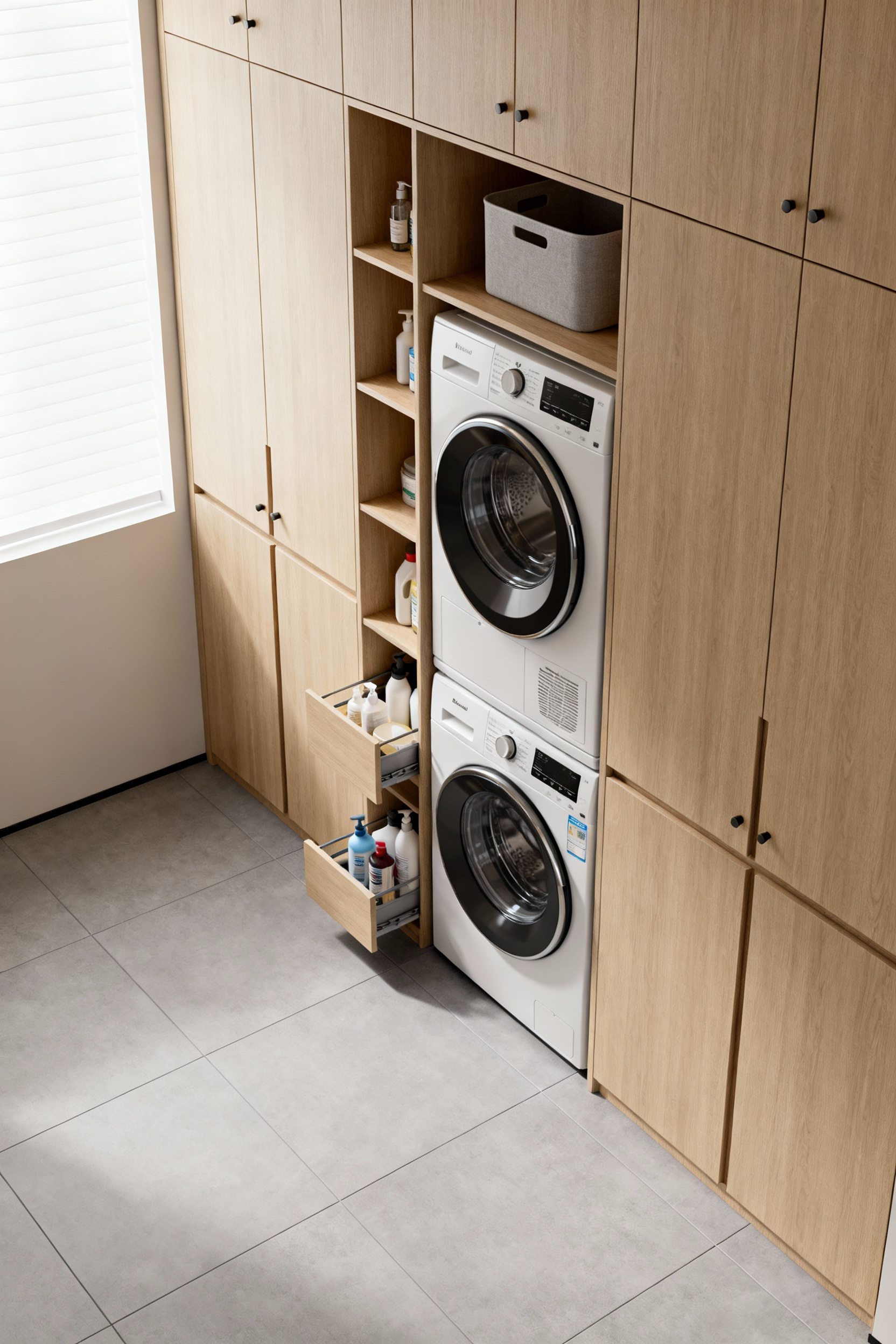
But this isn’t just about cramming things in. A stacked configuration brings the dryer controls to a more ergonomic height, reducing the need to bend. In my experience with custom cabinetry, this is where the real magic happens. Once the appliances are stacked, we can build them into a seamless wall of millwork. Imagine doors that slide away to reveal the laundry station, then close to present a clean, uninterrupted wall. This single choice becomes the architectural anchor that allows for a much more sophisticated and integrated design.
2. Implement Dedicated Shoe & Boot Tray Systems for Floor Protection
Your floor is the first line of defense. A simple, water-resistant boot tray placed by the door is an absolute must. It creates a clear boundary, containing the mud, slush, and gravel that would otherwise get tracked through your laundry area and into the rest of the house. This isn’t just about cleanliness; it’s a non-verbal cue to everyone entering: “This is where the outdoors stops.”
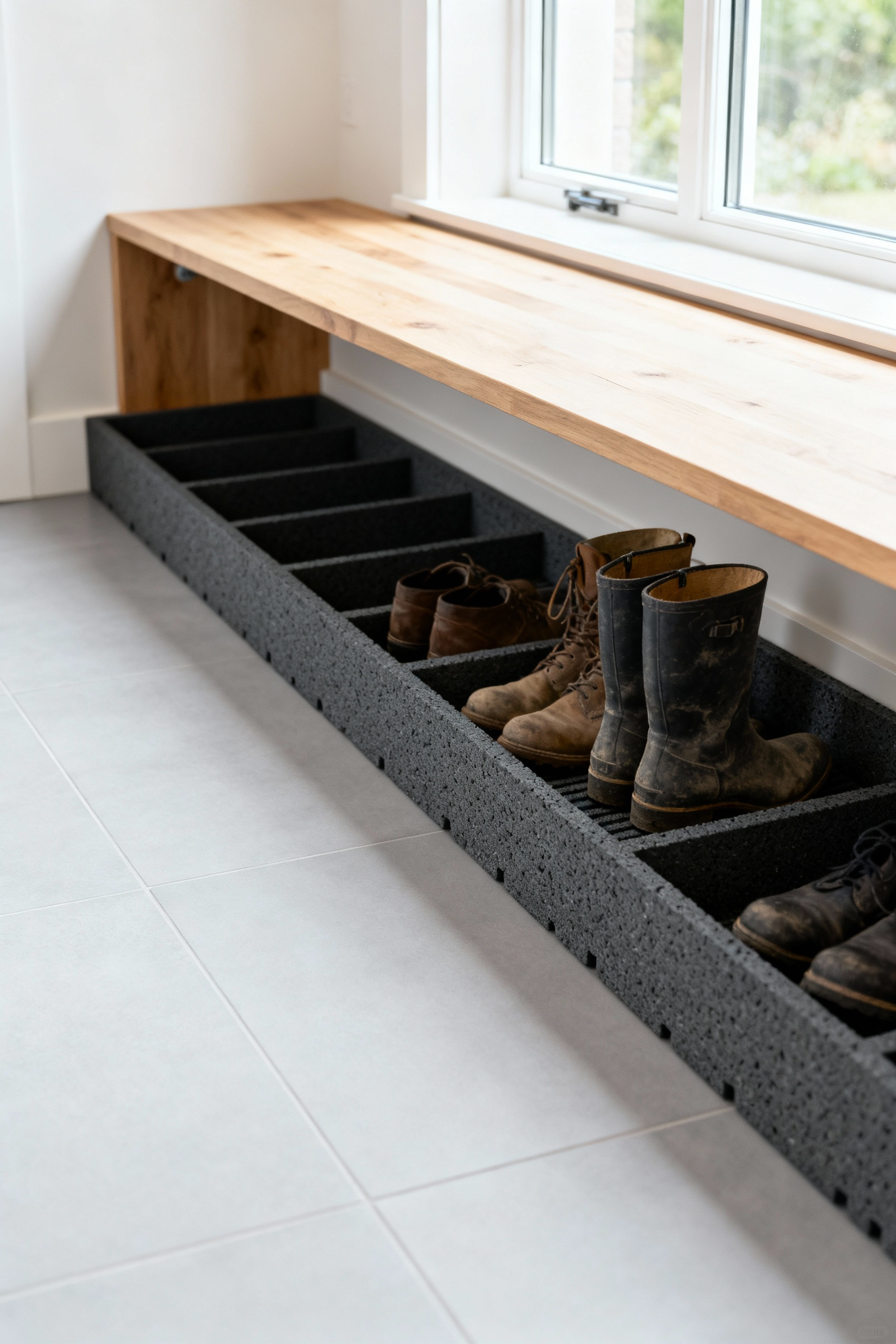
For a more robust system, move beyond a basic plastic tray. Consider handsome galvanized steel or heavy-duty rubber mats with raised edges to contain meltwater. For my clients, I often design custom pull-out trays within the bottom of a mudroom cabinet. This keeps dirty footwear completely out of sight but still in a contained, easy-to-clean spot. The goal is proactive containment, a core principle of organization systems that prevents a mess before it starts and protects your flooring investment for the long term.
3. Integrate Wall-Mounted Hooks & Shelving for Grab-and-Go Access
Flat surfaces are magnets for clutter. The easiest way to keep them clear is to get everything up on the walls. Simple, sturdy hooks are the workhorses of any mudroom, providing an immediate home for the things you use daily—coats, backpacks, keys, and dog leashes. Placing them strategically keeps these items off benches and floors, making your entry and exit routines effortless.

The next step is to layer in shelving above your hook rail. This is prime real estate for baskets or bins, perfect for corralling smaller items like hats, gloves, and scarves. What I tell my clients is to think in zones. Assign a vertical section—hooks below, shelf above—to each family member. It builds individual responsibility and eliminates the morning scramble. This isn’t just hanging stuff on a wall; it’s creating a grab-and-go system that simplifies everyone’s life.
4. Utilize Durable Bench Seating with Integrated Storage
A bench in a mudroom isn’t a luxury; it’s a necessity. It provides a practical, designated spot to sit down and remove shoes, which immediately encourages better habits. But a bench that is only a bench is a missed opportunity. Its real power lies in the storage you build into it.

At a minimum, an open-cubby design below the seat creates perfect garages for shoes. For a cleaner look, a bench with a lift-top lid can hide away bulky seasonal gear or sports equipment. In my custom storage design work, I prefer deep, full-extension drawers. They offer the most accessible and organized storage, preventing items from getting lost in the back. A well-designed bench is a multi-functional anchor that provides seating, corrals footwear, and defines the mudroom’s purpose.
Essential Mudroom-Laundry Fundamentals (Part 2)
With the core physical structure established, our focus now shifts to the workflow itself. An organized space is only as good as the system for moving items through it. This is where we lay the groundwork for a truly effortless laundry process, starting at the very beginning of the cycle.
5. Strategically Position Laundry Hampers & Sorting Bins
The first step to taming laundry chaos is to stop it before it starts. A single, overflowing hamper is a problem waiting to happen. The solution is a pre-sorting system. At a minimum, have three designated bins: one for whites, one for colors, and one for delicates or towels. This simple act of sorting as you discard clothes eliminates the dreaded task of digging through a giant pile on laundry day.

The placement of these bins is critical. Ideally, they should be located right next to the washing machine, so you can simply open a bin and toss the contents in. I’ve seen this play out time and again: the closer the sorting station is to the machine, the more likely the system will be used consistently. For a built-in solution, I often design cabinets with tilt-out hampers. They keep the dirty laundry completely concealed while making the sorting process almost automatic. It transforms a daily chore into a seamless, orderly habit.
Elevating Your Mudroom-Laundry Efficiency Approach (Part 1)
Now we build upon that solid foundation. Elevating your space is about integrating smart solutions that streamline every step of the laundry process, from pre-treatment to folding. This is where we transform the room from a simple drop-zone into a high-performance workhorse.
6. Design a Purpose-Built Laundry Sorting Station with Multiple Bins
We’ve discussed sorting bins, but a true sorting station takes this concept to the next level. This is a dedicated zone, thoughtfully designed for the single purpose of processing laundry efficiently. Imagine a bank of built-in cubbies, each holding a labeled, removable canvas bin. One for darks, whites, towels, activewear, and even a “stain” bin for items that need immediate attention.
This systematic approach provides instant visual information—you can see at a glance which load needs to be run next. The design can be as simple as an open shelving unit or as sophisticated as custom cabinetry with pull-out wire baskets. The key is that it’s an organized, permanent fixture. It eliminates laundry piles on the floor forever and makes the start of the process methodical rather than messy.
7. Install an Integrated Utility Sink for Pre-Treatment and Handwashing
Honestly, a deep utility sink is one of the most underrated features of a functional home. It’s an absolute non-negotiable in a combined mudroom-laundry space. This is your designated spot for the messy jobs you don’t want anywhere near your kitchen sink—rinsing muddy clothes, hand-washing delicates, cleaning paint brushes, or even bathing a small pet.
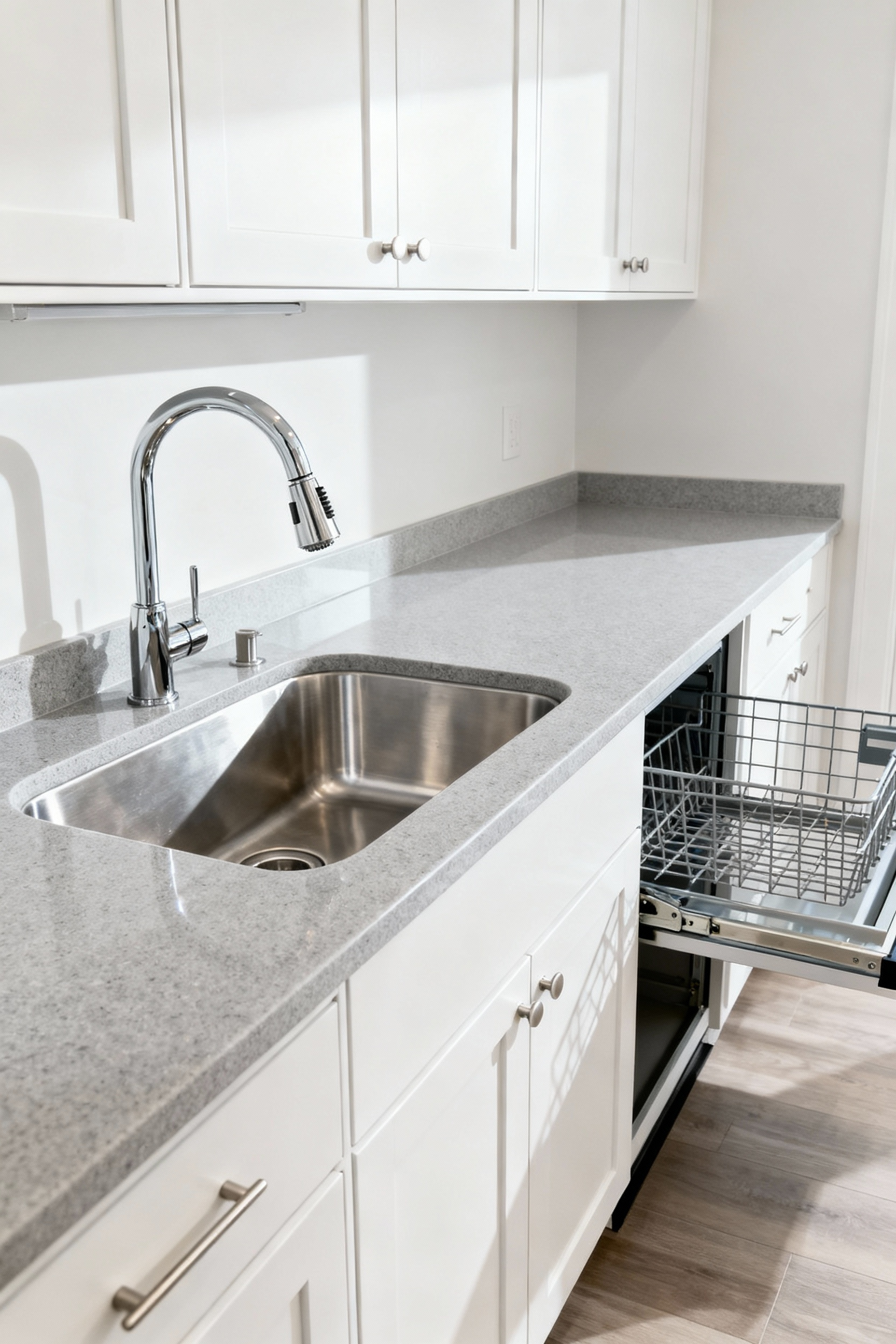
When designing this space, I always recommend a deep basin to prevent splashing and a faucet with a pull-down sprayer for versatility. You want to be able to aim a powerful jet of water exactly where you need it for stain treatment. Integrating the sink into a run of cabinetry not only looks better by hiding the plumbing, but it also provides crucial under-sink storage for cleaning supplies. It’s a workhorse that contains messes and centralizes all your heavy-duty cleaning tasks.
8. Optimize Flow with Countertop Workspaces for Folding and Drying
Where do you fold your laundry now? On the bed? The dining room table? A dedicated, clear countertop in your laundry space is a game-changer. It creates a proper workspace and stops clean laundry from migrating and cluttering other areas of the home. The most efficient design is to install a counter directly over your front-loading washer and dryer, creating a seamless surface for sorting and folding.
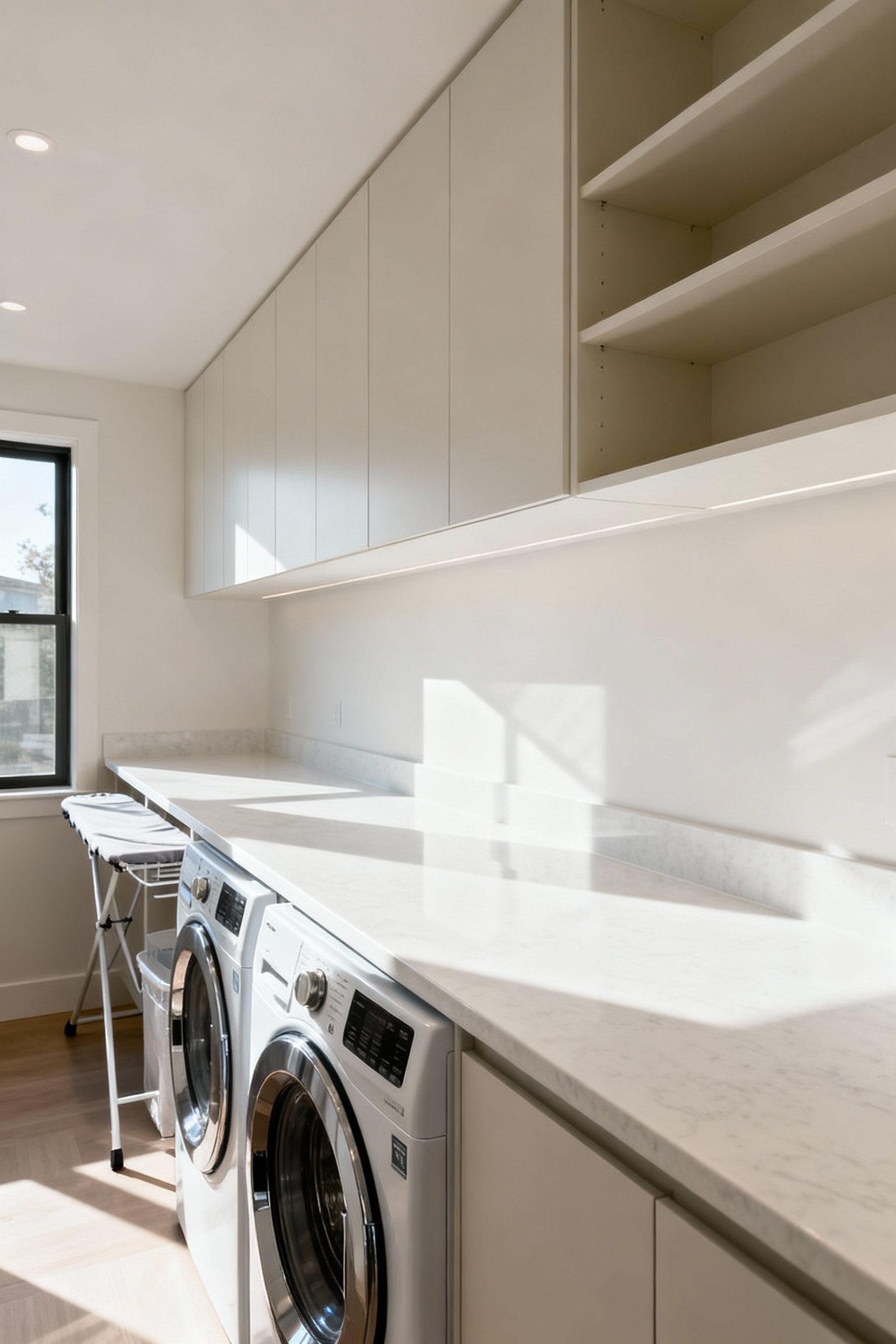
The material choice here is important. It needs to be durable and moisture-resistant. Quartz and laminate are excellent options. From my work in custom cabinetry, I learned that the height is just as crucial. A counter at a comfortable standing height (typically 36 inches) saves your back and makes the task far more pleasant. This workspace becomes the final station in your laundry assembly line, completing the workflow within a single, organized zone.
9. Incorporate Concealed Drying Racks to Maximize Space Utilization
Not everything can or should go in the dryer. But bulky, floor-standing drying racks are a nuisance that clog up pathways and create visual clutter. The elegant solution is integrated, concealed drying options. These are the thoughtful details that truly elevate a space from functional to exceptional.

Think of wall-mounted racks that pull out like an accordion and retract to be nearly flush with the wall. Or, for a truly clever solution, consider a pull-out rack installed inside a tall cabinet, complete with multiple rods for hanging delicates. I’ve even designed shallow drawers with slatted bottoms to serve as hidden flat-drying surfaces for sweaters. These solutions use otherwise dead space, keeping your laundry process tidy and your floor space clear.
Elevating Your Mudroom-Laundry Efficiency Approach (Part 2)
The pinnacle of efficiency is reached when utility becomes invisible, seamlessly blended into the room’s design. This stage is about creating a cohesive aesthetic where storage is so well-integrated that the space feels calm and intentional, rather than purely functional.
10. Deploy Cabinetry Systems for Blended Aesthetic and Hidden Storage
Custom or semi-custom cabinetry is the key to achieving a truly integrated look. It allows you to wrap the entire space—appliances, sink, storage, and seating—in a unified design language. This is how you hide the clutter of daily life—detergent bottles, cleaning supplies, and baskets of unmatched socks—behind clean, beautiful cabinet doors. It’s the ultimate tool for creating visual calm.
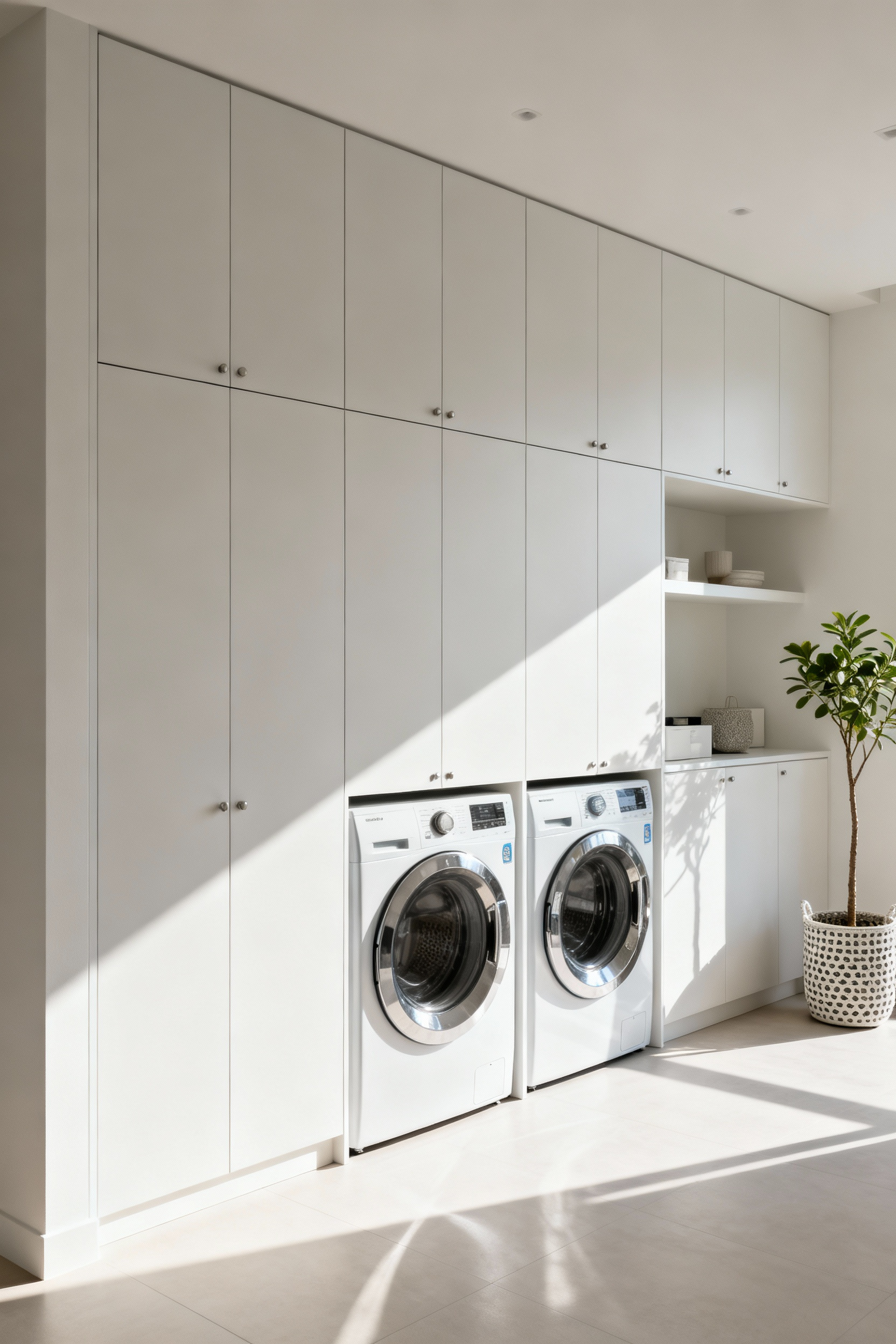
A systematic approach to cabinetry goes beyond looks. It’s about function. We can design a tall pantry cabinet specifically for the ironing board and broom. We can create pull-out shelves for easy access to cleaning products. We can even include panel-ready fronts for the washer and dryer so they disappear completely. What really gets me is the satisfaction of creating a space that looks like a beautiful custom mudroom but secretly houses a high-efficiency laundry powerhouse. That’s when you know the design is a success.
Advanced Mudroom-Laundry Workflow Strategies (Part 1)
With the physical elements in place, we can now focus on refining the invisible—the workflow. Advanced strategies are less about what you put in the room and more about how you move through it. This is about choreographing daily routines for maximum efficiency and minimum friction.
11. Master the Zone-Based Approach to Functionality Separation
The most effective mudroom-laundry rooms are organized into distinct zones based on function. First is the “dirty zone” or “drop zone,” located immediately at the entrance. This is where muddy shoes come off, wet coats are hung, and backpacks are dropped. The second is the “laundry zone,” which contains the washer, dryer, sorting station, and supplies. The third is the “clean zone,” encompassing the folding counter and any temporary storage for finished laundry.

Creating clear—even if invisible—lines between these zones is critical. It prevents cross-contamination (no muddy boots next to clean, folded shirts) and streamlines movement. The workflow becomes intuitive: drop dirt at the door, move soiled items to the laundry zone for processing, and handle finished items in the clean zone. It’s an organizational assembly line for your life, ensuring every task happens in its logical place.
12. Implement Smart Lighting Solutions for Task and Ambient Illumination
Good lighting can completely transform a utilitarian space. A single, dim overhead fixture just won’t cut it. A layered lighting plan is essential. Start with bright, ambient overhead lighting for general visibility. Then, add task lighting. This is the focused light you need for specific jobs. Think under-cabinet LED strips over the folding counter to help you spot stains or a well-lit area around the sink for pre-treating.
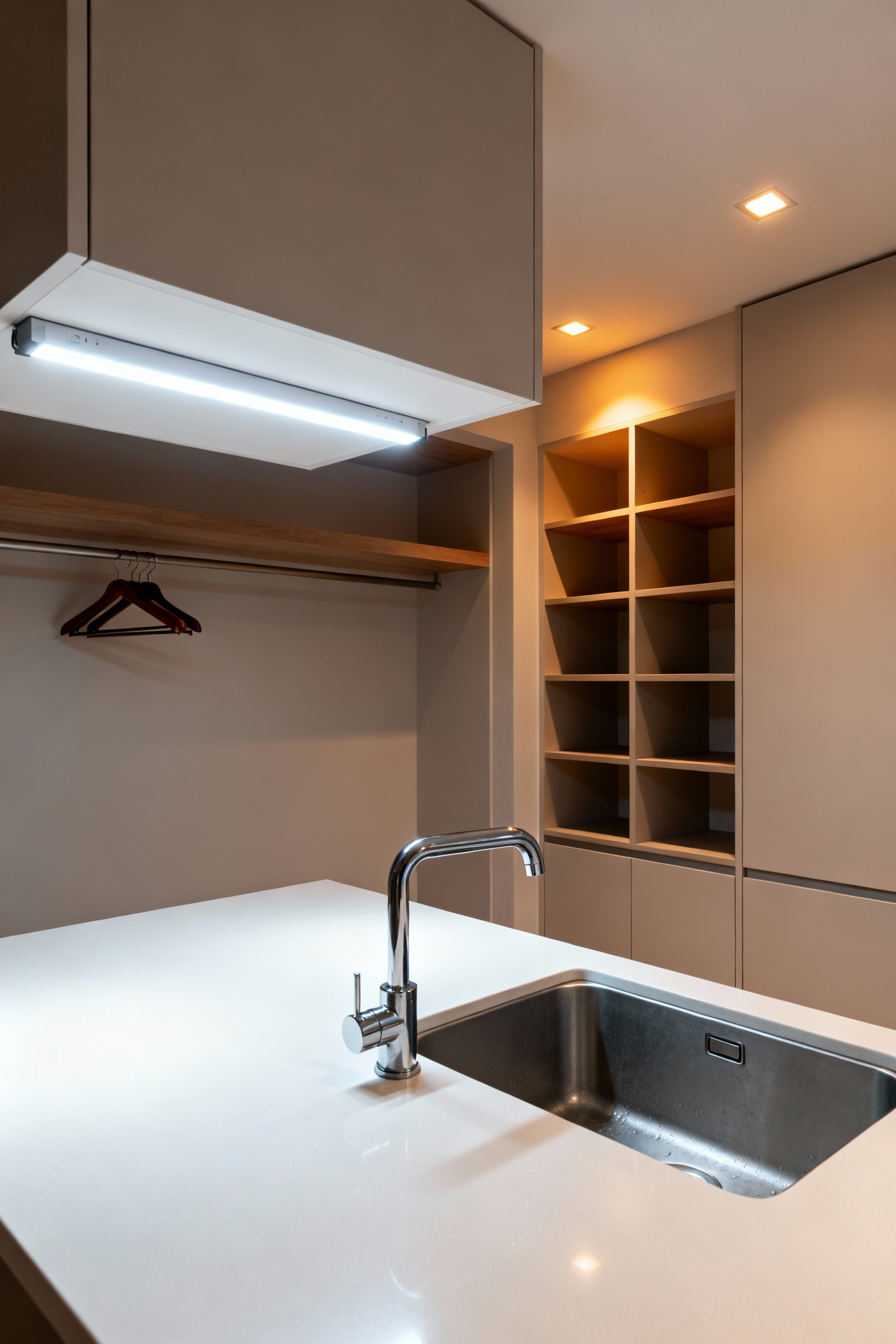
Here’s what’s interesting: the color temperature of the light matters. A cooler, daylight-mimicking light (4000K-5000K) is excellent for task areas as it improves visibility and color accuracy. In the mudroom entry area, a slightly warmer light (around 3000K) can feel more welcoming. Putting these on dimmer switches gives you complete control, allowing you to tailor the room’s atmosphere to the task at hand, whether it’s intense stain removal or just grabbing your keys on the way out.
13. Configure Custom Built-Ins for Bespoke Storage and Enhanced Ergonomics
This is where my background in custom storage design really comes into play. Off-the-shelf furniture will never fit your space or your life as perfectly as custom built-ins. This is your opportunity to design storage solutions tailored to your family’s exact needs. Do you need extra-tall cubbies for hockey sticks? A ventilated cabinet for damp gym clothes? A charging station hidden inside a drawer for all the electronics that come through the door?

Ergonomics are just as important. We can set the counter height perfectly for you to avoid back strain while folding. We can place the most-used items at an easily accessible level, between your shoulders and knees. This is the difference between a room that just holds your things and a room that actively works for you, making every interaction more comfortable and efficient. It’s the ultimate expression of thoughtful, user-centered design.
14. Develop a Centralized Command Center for Mail, Keys, and Schedule Management
The mudroom is the nexus of your home—the point of entry and exit. This makes it the perfect location for a family command center to intercept the paper clutter and administrative chaos before it takes over your kitchen counter. This designated hub is for managing mail, keys, schedules, and reminders.
At its simplest, this can be a wall-mounted system with a key rack, mail slots, and a magnetic whiteboard or calendar. For a more integrated solution, this can be built directly into your cabinetry. Imagine a slim “secretary” style cabinet that opens to reveal a charging station, a calendar, and pockets for permission slips and bills. Centralizing this “life admin” at the entry/exit point is a powerful strategy for keeping the rest of your home clear and your family organized.
Advanced Mudroom-Laundry Workflow Strategies (Part 2)
As we refine our approach, we address highly specific lifestyle needs. This isn’t just about general efficiency anymore; it’s about creating custom-engineered solutions for particular challenges, like managing the beautiful chaos that comes with our four-legged family members.
15. Engineer a Dedicated Pet Cleaning Zone with Walk-In Shower Accessibility
For anyone with a dog, the battle against muddy paws is real and constant. A dedicated pet cleaning station in the mudroom is a transformative solution. While a utility sink can handle small dogs, for larger breeds or truly muddy adventures, a walk-in, curbless pet shower is the pinnacle of functional design. It’s essentially a small, tiled shower stall, low to the ground, with a handheld sprayer.
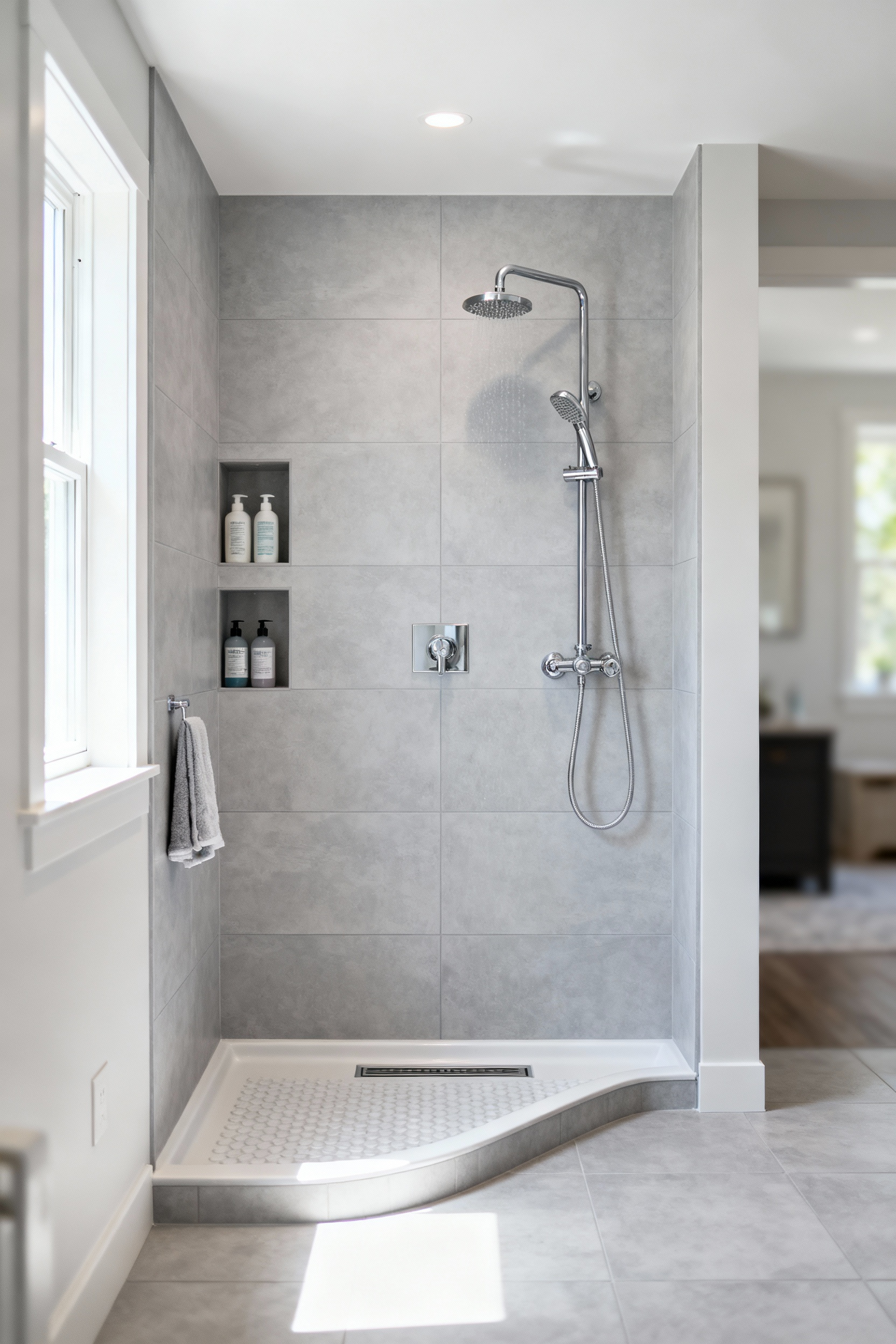
This feature contains the entire messy process of cleaning a muddy pet to one durable, easy-to-clean zone right at the point of entry. No more lifting a struggling dog into a tub or making a mess in a family bathroom. I learned this when designing a space for a family with two golden retrievers; the pet shower became their single favorite feature in the entire house. It solved a persistent, daily frustration with an elegant, permanent solution. Surrounding this with dedicated storage for towels, shampoo, and leashes completes the perfect pet-care hub.
Mastering Mudroom-Laundry Integration for Seamless Living (Part 1)
Mastery is achieved when thoughtful design becomes an invisible partner in your daily life. At this level, we integrate technology and forward-thinking principles to create a space that is not only efficient today but is prepared for the needs of tomorrow.
16. Integrate Smart Technology for Laundry Cycle Automation and Monitoring
Smart home technology can bring a surprising level of convenience to the laundry process. Many modern washers and dryers have Wi-Fi connectivity, allowing you to start, stop, and monitor cycles from your phone. No more forgetting a wet load in the washer for hours—your phone can alert you the moment it’s done.

The next level of integration connects your laundry appliances to your broader smart home system. You could have a smart speaker announce, “The dryer cycle is complete,” or have the lights in the laundry room flash to signal that it’s time to fold. It sounds like a small thing, but these automated cues reduce your mental load. Instead of constantly having to remember and check on your laundry, the system proactively informs you, freeing you up to focus on other things.
17. Implement Noise Reduction Strategies for a Quieter Multi-Purpose Space
Washers and dryers, especially during spin cycles, can be incredibly loud. If your mudroom-laundry is near a primary living area or bedroom, that noise can be a serious disruption. Taking steps to mitigate it is essential for a peaceful home. The simplest fixes are ensuring your machines are perfectly level and placing them on anti-vibration pads to absorb some of the mechanical noise.

For a more robust solution, proper insulation is key. In my professional experience, using sound-dampening insulation, like Rockwool, inside the walls makes a massive difference. If you’re building or renovating, using solid-core doors instead of hollow ones for the laundry room entrance provides an excellent sound barrier. Taking these methodical steps ensures that your high-efficiency workspace doesn’t come at the cost of your home’s tranquility.
18. Cultivate a Cohesive Aesthetic That Harmonizes with Adjacent Living Areas
Your mudroom-laundry shouldn’t feel like a disconnected service hallway. It should feel like a considered, intentional part of your home. Creating aesthetic harmony is about carrying the design language from your main living areas—like your kitchen or family room—into this space. This creates a seamless visual flow.
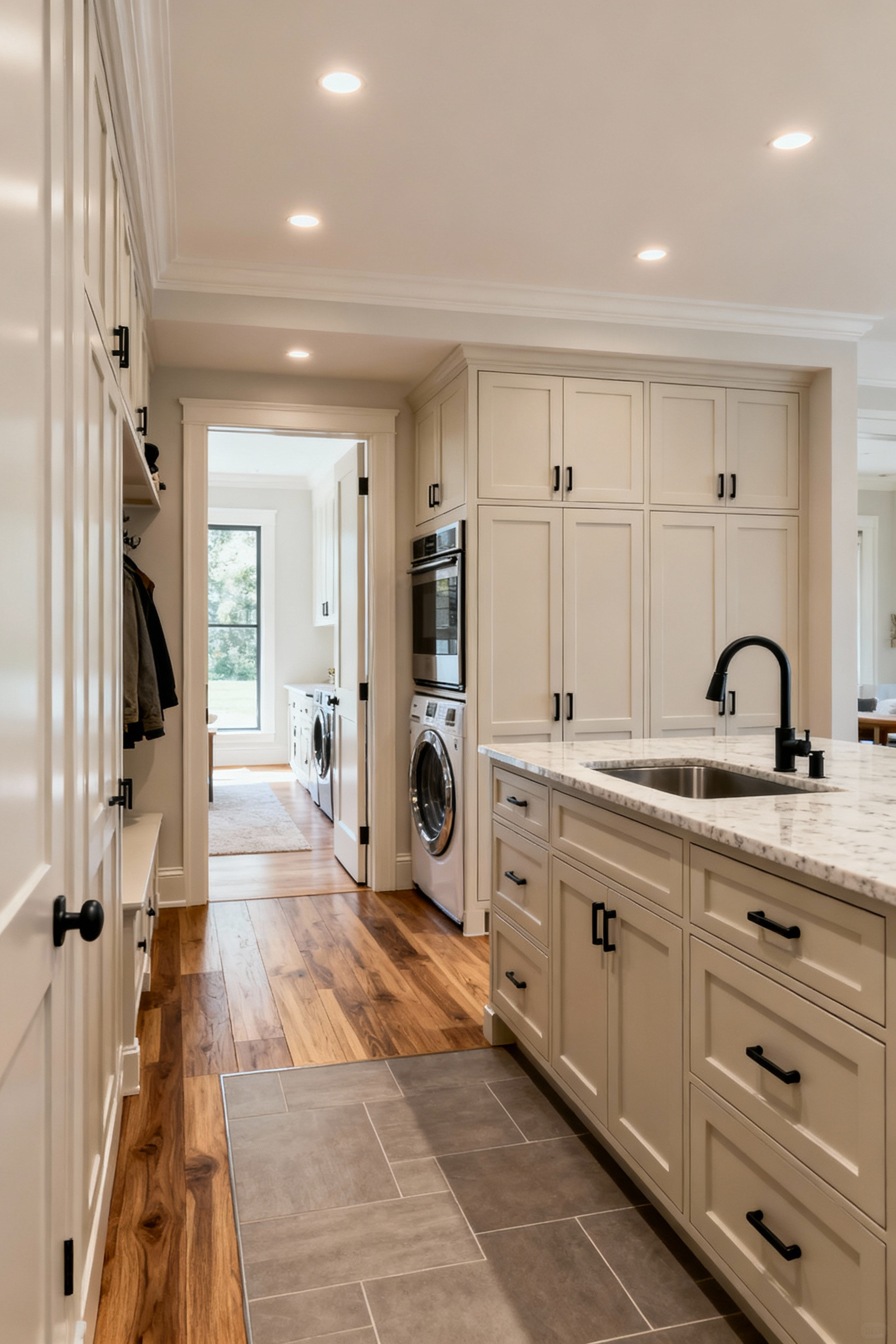
Use the same or complementary cabinet styles, countertop materials, and hardware finishes. If your kitchen has shaker-style cabinets and a quartz countertop, echoing that in the laundry room makes the whole home feel more cohesive and upscale. It’s a design philosophy that says every room matters. It communicates that function and beauty are not mutually exclusive, even in the hardest-working spaces of your home.
19. Design for Long-Term Adaptability and Evolving Family Needs
The needs of your family today won’t be the needs of your family in five or ten years. Kids grow up, their sports change, and hobbies evolve. Designing for adaptability means building a space that can change with you. The simplest way to do this is with adjustable shelving in closets and cabinets, which can be reconfigured as storage needs shift.
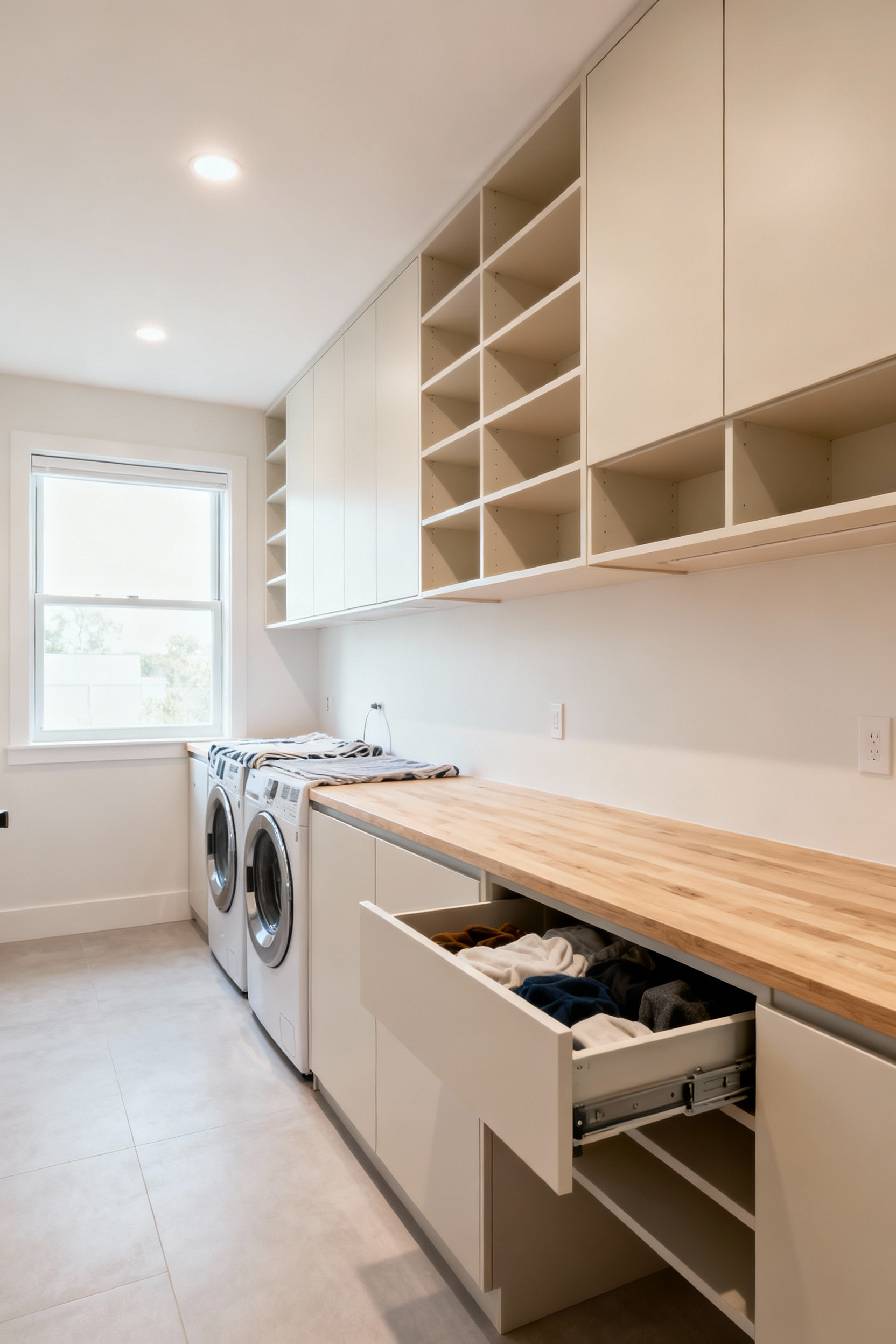
A more advanced strategy is to think in terms of flexible zones. That open counter space for folding could one day become a small homework station. The large open cubby for a stroller might later be fitted with shelves for gardening supplies. By planning for future possibilities and using modular or adjustable components, you create a space that has longevity built in, ensuring your investment continues to serve your family well for years to come.
Mastering Mudroom-Laundry Integration for Seamless Living (Part 2)
The final layer of mastery is about integrating a deeper sense of responsibility and purpose into our design choices. A truly well-designed space is not only efficient and beautiful but also mindful of its impact, contributing to a healthier home and a healthier planet.
20. Prioritize Eco-Conscious Materials and Energy-Efficient Appliance Selection
Creating a sustainable home is a systematic process, and the mudroom-laundry is a perfect place to start. Prioritize materials that are durable and eco-conscious. This could mean using cabinetry made from FSC-certified wood, flooring made from renewable resources like cork or bamboo, or using low-VOC (volatile organic compound) paints that contribute to better indoor air quality.
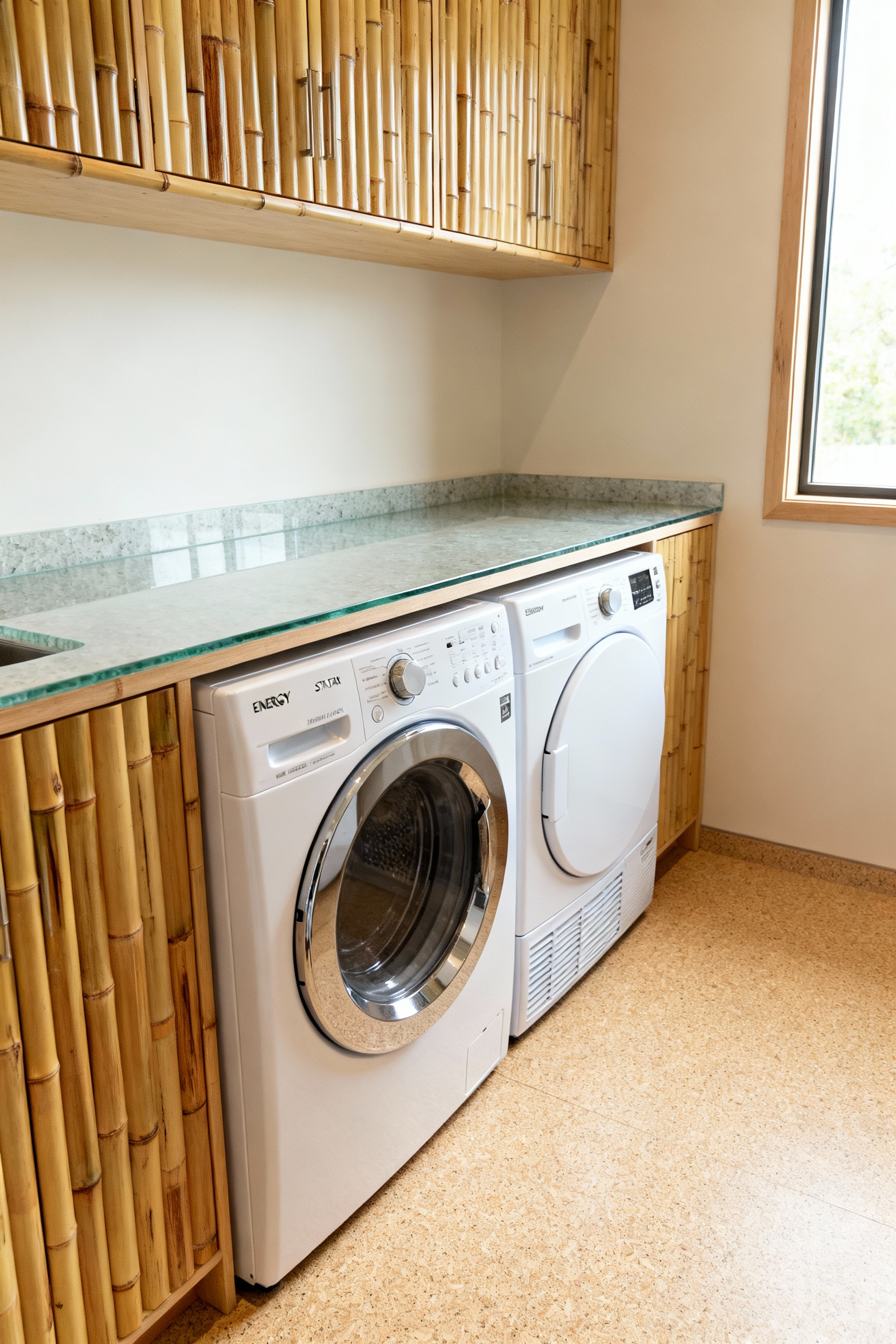
The biggest impact, however, comes from your appliance selection. Choosing Energy Star certified washers and dryers is a baseline. Look for washers with low water consumption ratings and consider a heat pump dryer, which is significantly more energy-efficient than traditional models. These choices reduce your home’s environmental footprint and, satisfyingly, lower your utility bills over time. It’s the ultimate win-win, where smart design aligns perfectly with responsible living.
Conclusion
We started by challenging the idea that a mudroom-laundry has to be a chaotic afterthought. We’ve moved step-by-step, from foundational layouts to mastery-level integration, proving that this hardworking space can be one of your home’s greatest assets. The key takeaway is this: order doesn’t happen by accident. It is designed.
What these 20 ideas show is that a methodical approach can transform workflow friction into seamless daily routines. By thinking in terms of zones, ergonomics, and workflow, you can create a space that not only contains the clutter but eliminates the conditions that cause it. You are now equipped with the strategies to turn this area into a zone of profound efficiency and surprising calm.
Don’t just see the piles of shoes and laundry; see the potential. Use these insights as a blueprint. Start with the fundamentals and build from there. The satisfaction of creating a system that gives back time, energy, and peace of mind is immeasurable. Go create a space that works as hard as you do, and enjoy the effortless order you’ve built.

