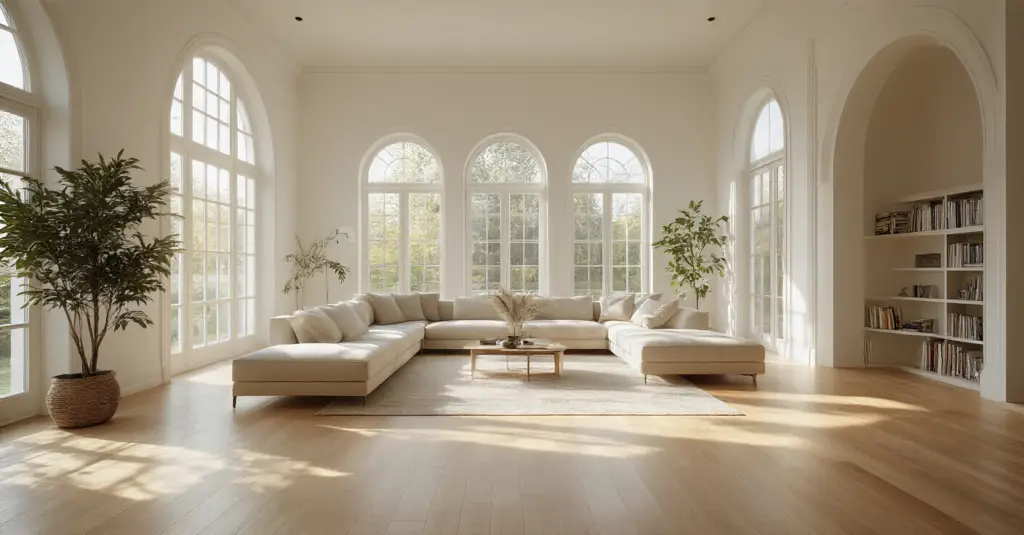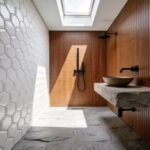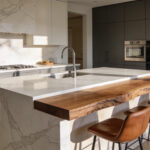Can we talk about the biggest mistake I see in almost every home? It’s the dreaded “Wall-Hugging Furniture” phenomenon. People push their sofas, chairs, and tables against the walls as if the floor is lava, creating this awkward, empty void in the middle of the room. It feels less like a cozy living room and more like a doctor’s waiting room. A living room furniture layout isn’t just about decoration; it’s about designing a functional system for how you actually live.
Your living room is the command center of your home. It’s where you relax, entertain, connect, and binge-watch. A poorly designed layout creates friction in your daily life—it makes conversation feel strained, movement feel clumsy, and the whole space feel chaotic. The real story isn’t about buying new, expensive things. It’s about strategically placing what you have to create effortless flow and harmony. I’ve spent my career building custom systems to bring order to chaos, and trust me, these rules are the blueprint for a living room that not only looks incredible but feels right.
Planning Your Foundation: Assessing Your Space (Part 1)
Before you move a single thing, you have to become a detective in your own home. The clues to a perfect layout are already there—in the room’s dimensions, its quirks, and the way light falls across the floor. This initial phase isn’t just about measuring; it’s about understanding the raw material you’re working with. A solid plan here prevents a world of back pain and buyer’s remorse later.
1. Assess Your Room’s Dimensions and Architectural Features
You wouldn’t build a set of custom cabinets without a precise blueprint, and you shouldn’t arrange a room without one either. “Good enough” is the enemy of great design. Get a tape measure and be ruthless. Measure the walls, yes, but also measure the distance from the wall to the window frame, the height of the sills, the width of the doorways, and the exact placement of every single outlet and light switch. These aren’t minor details; they are the fixed points your entire system must work around.
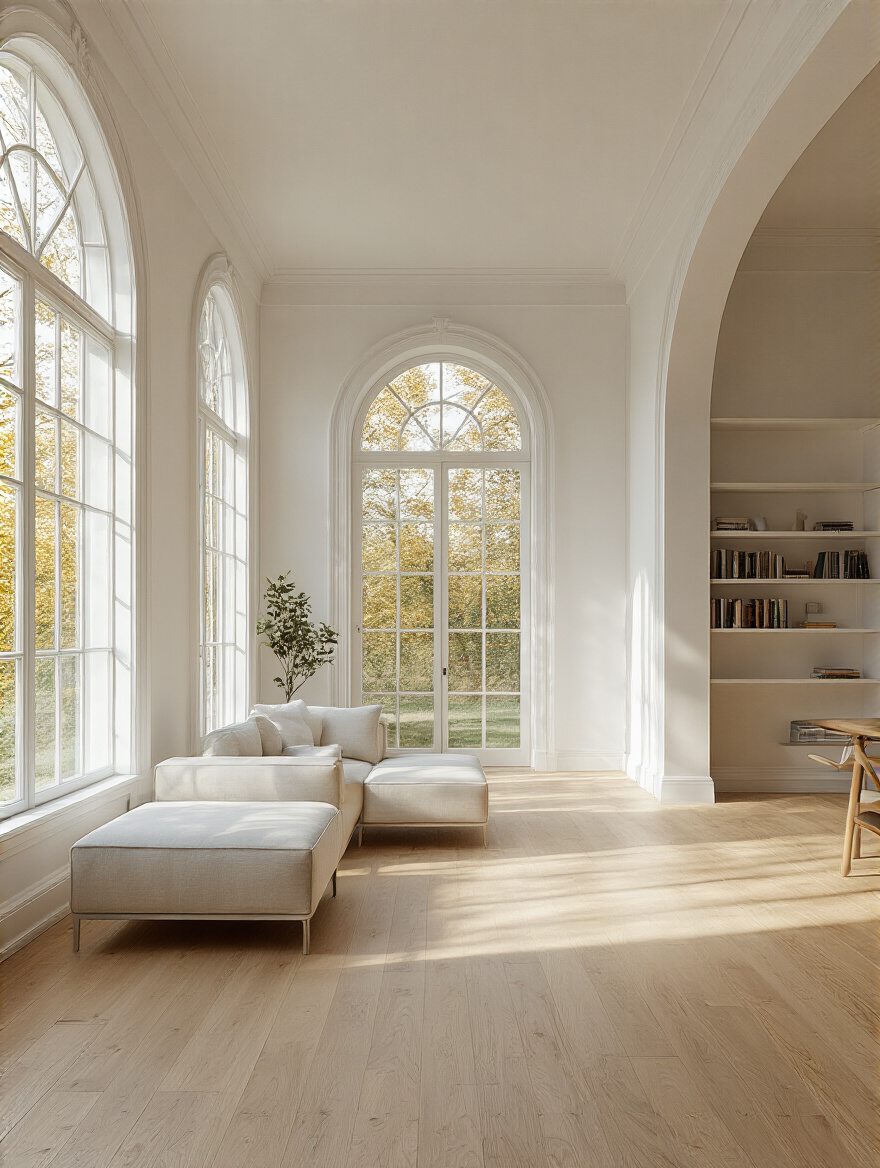
I once worked with a client who bought their dream sofa, only to find it perfectly blocked the only usable outlet on that wall. We had to rearrange the entire room around an extension cord. Measure twice, arrange once. The ultimate shortcut? Once you have your measurements, use painter’s tape on the floor to outline the footprint of your key furniture pieces. This lets you literally walk through your plan and feel the flow before you lift anything heavy.
Once you understand the room’s physical constraints, the next step is to define its purpose.
2. Define Your Living Room’s Primary Function(s) and Activity Zones
Okay, let’s be honest. What is this room’s real job? Is it a formal space for entertaining twice a year? Or is it the family hub for movie nights, homework, and epic Lego builds? Most living rooms have multiple jobs, and if you don’t give each job its own designated workspace, you get chaos. This is where zoning comes in. You are the architect of your space, creating invisible rooms within a room.
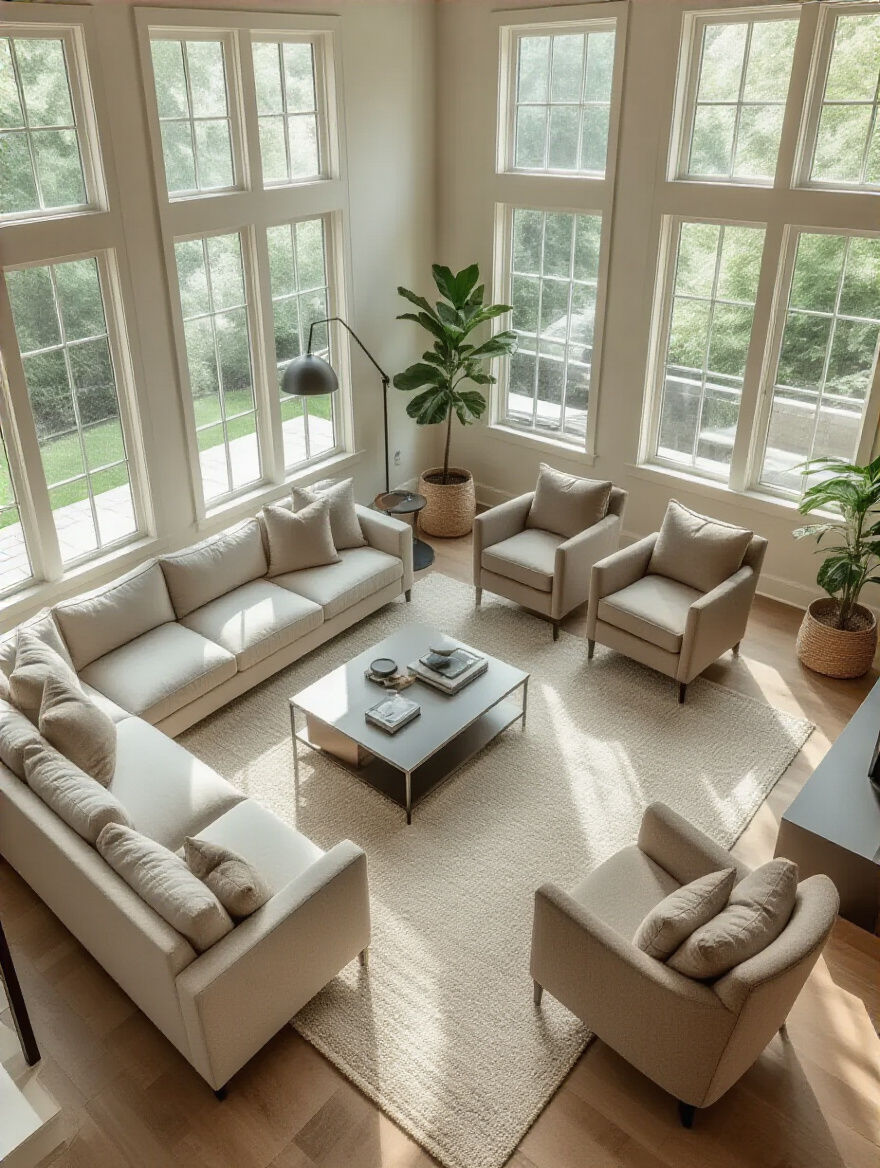
Think of it in terms of a custom cabinet: one section for plates, one for glasses, one for mismatched Tupperware lids. In your living room, you might create a “Conversation Zone” with seating, a “Media Zone” facing the TV, and a quiet “Reading Zone” by the window. Define these zones based on what you actually do. Don’t design a formal seating area if your family only ever piles onto the sectional. Be ruthlessly honest about your lifestyle, and you’ll create a layout that serves you, not the other way around.
Defining these zones is pointless, however, if you can’t move between them easily.
3. Map Out Essential Traffic Flow Paths for Unimpeded Movement
Your home should not be an obstacle course. Traffic flow is the invisible network of pathways that you walk every day—from the door to the sofa, from the sofa to the kitchen, from one side of the room to the other. If you have to suck in your stomach or do a weird side-shuffle to get past the coffee table, your traffic flow is broken. A broken system creates constant, low-grade stress that you might not even notice until it’s gone.
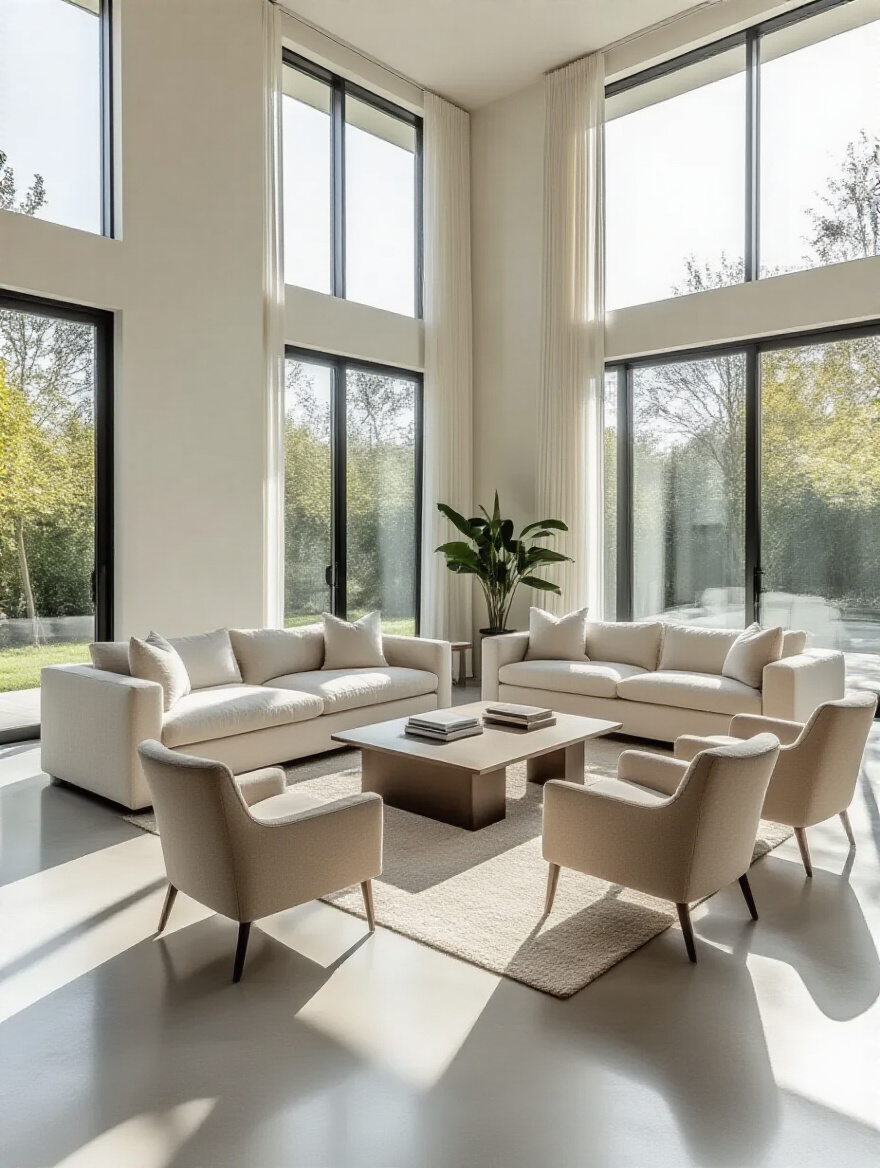
The rule is simple: main traffic arteries, like the path from the hallway into the room, need to be about 36 inches wide. That’s enough space for two people to pass or for one person to walk comfortably without feeling squeezed. Smaller, secondary paths, like the space between your coffee table and sofa, can be a bit tighter, around 18-24 inches. Map these paths out first, before you place your furniture. They are non-negotiable.
Now that your paths are clear, you need to give them somewhere to lead.
4. Identify Your Natural Focal Point(s) for Seating Arrangement
Every great room needs a “boss”—a primary focal point that tells all the other furniture where to go. This is the anchor, the thing your eye is naturally drawn to when you walk into the space. Sometimes it’s a built-in architectural feature like a beautiful fireplace or a huge window with a stunning view. Other times, it’s something you create, like a television on a media console or a large piece of art.
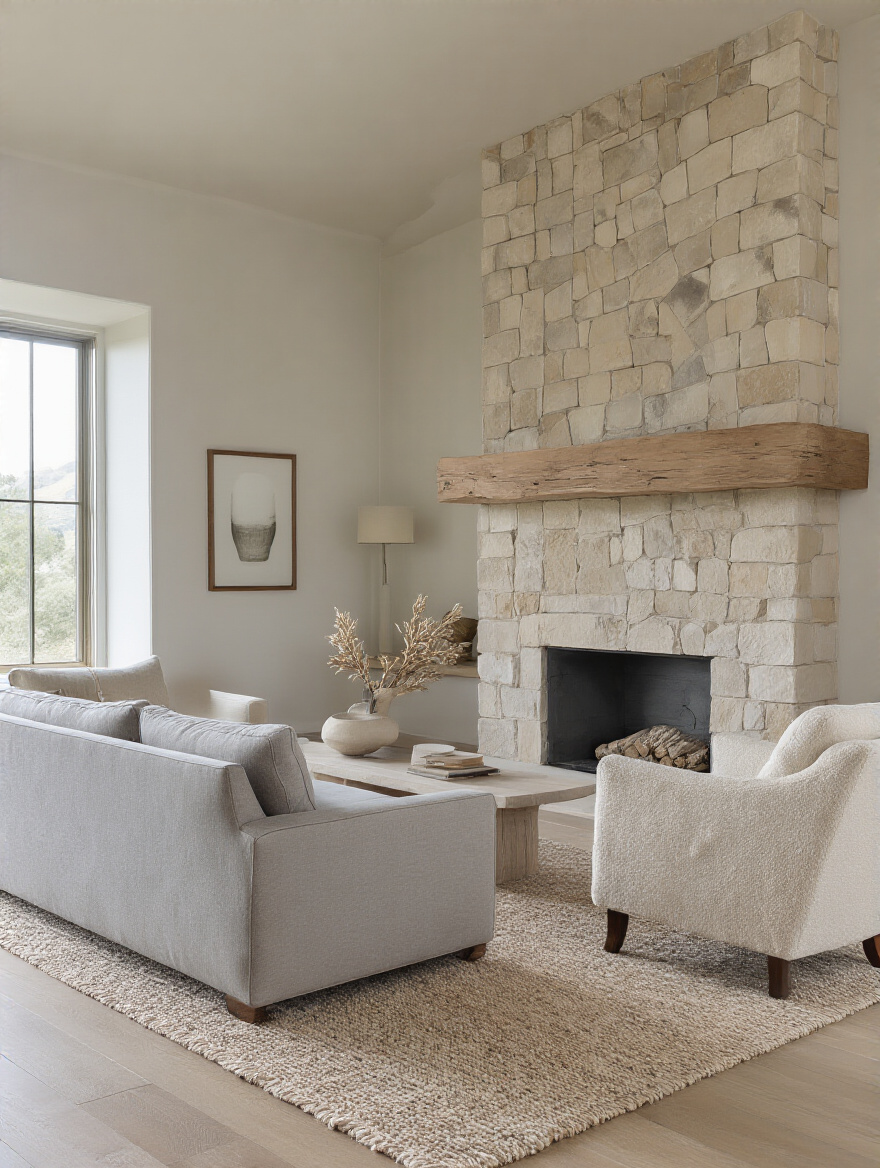
Whatever it is, identify it and honor it. Don’t fight it. I’ve seen people place their sofa facing a blank wall when a gorgeous fireplace is sitting right there, unused. The bulk of your seating should be oriented toward this focal point. This doesn’t mean every single chair has to stare directly at it like it’s giving a speech, but the overall arrangement should acknowledge its importance. If you don’t have an obvious one, you can create one with a bold area rug and a fantastic coffee table.
With the core purpose of the room established, you’re ready to put your vision on paper.
Planning Your Foundation: Assessing Your Space (Part 2)
This is the step that separates the amateurs from the pros. It’s where you take all that data you collected—your measurements, your zones, your traffic paths, your focal point—and build a master plan. Doing this work on paper (or a screen) saves you an incredible amount of time, money, and back pain. It’s the satisfying moment when the chaotic puzzle pieces start to form a clear picture.
5. Create a Digital or Paper Floor Plan for Visualizing Options
You can use a fancy app or you can use simple graph paper with little paper cutouts for your furniture—the tool doesn’t matter. What matters is creating a to-scale model of your room. This is your laboratory. It’s where you can experiment with wild ideas without consequence. Want to see if the sofa looks better on the opposite wall? Slide a piece of paper. Wonder if two armchairs would fit better than a loveseat? Try it out.
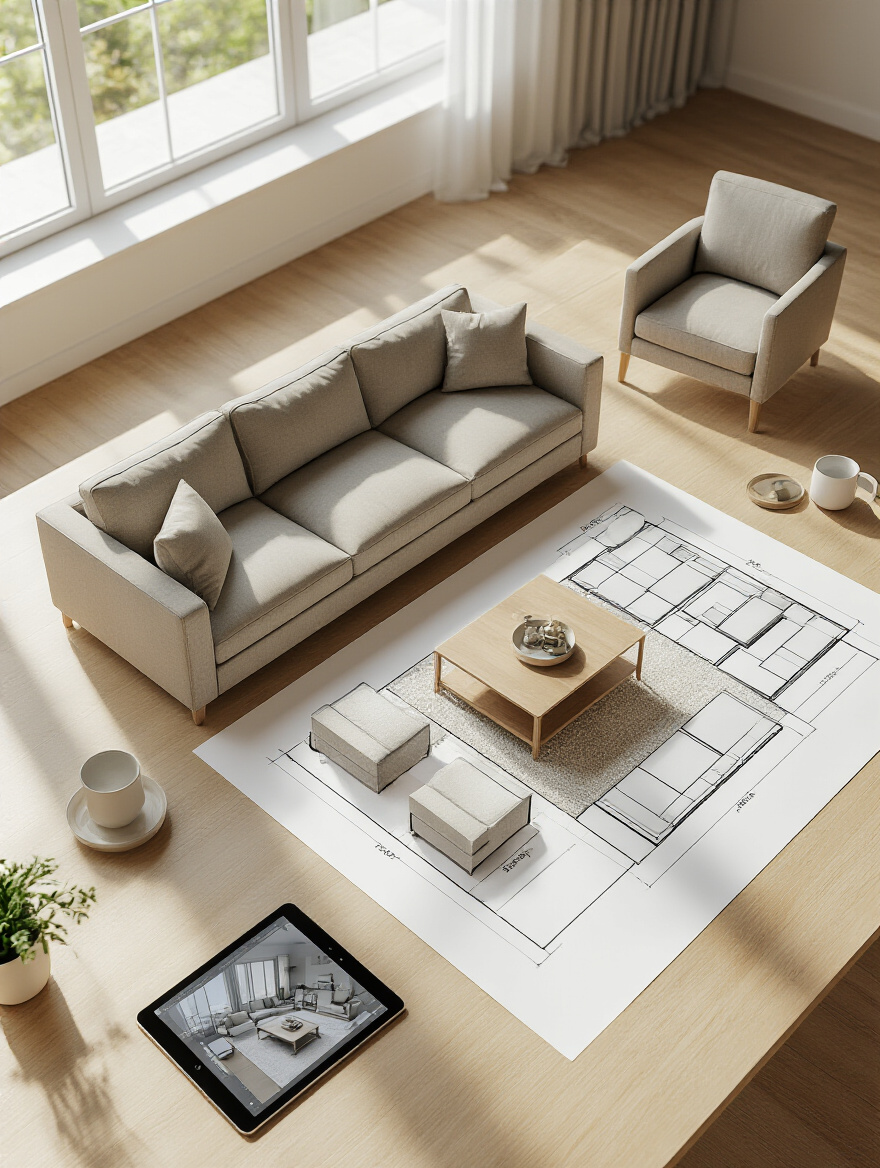
This process will reveal problems you’d never anticipate. You’ll see that a certain layout blocks a doorway, or that a specific armchair is too deep for its intended spot. I tell all my clients that a floor plan isn’t just a nice-to-have; it’s a non-negotiable tool. It’s the difference between a layout that happened by accident and one that was created with intention. It’s where your perfect, harmonious system is born.
Once you have a plan you’re confident in, it’s time to bring it to life, one piece at a time.
Core Furniture Arrangement: Principles of Placement (Part 1)
Now for the fun part: actually placing the furniture. But this isn’t a random free-for-all. There is a clear, methodical order of operations. Following these principles ensures that your layout feels balanced, comfortable, and intuitive. We’re moving from abstract planning to the physical reality of building your room’s system.
6. Anchor Your Layout with the Largest Piece of Furniture First
Always start with the big guy. In most living rooms, this is your sofa or sectional. Think of it as the sun in your room’s solar system. Place it first, in the best possible position according to your floor plan, oriented toward your focal point. This single piece will dictate the placement of almost everything else. It sets the scale, defines the primary seating area, and establishes the main axis of the room.
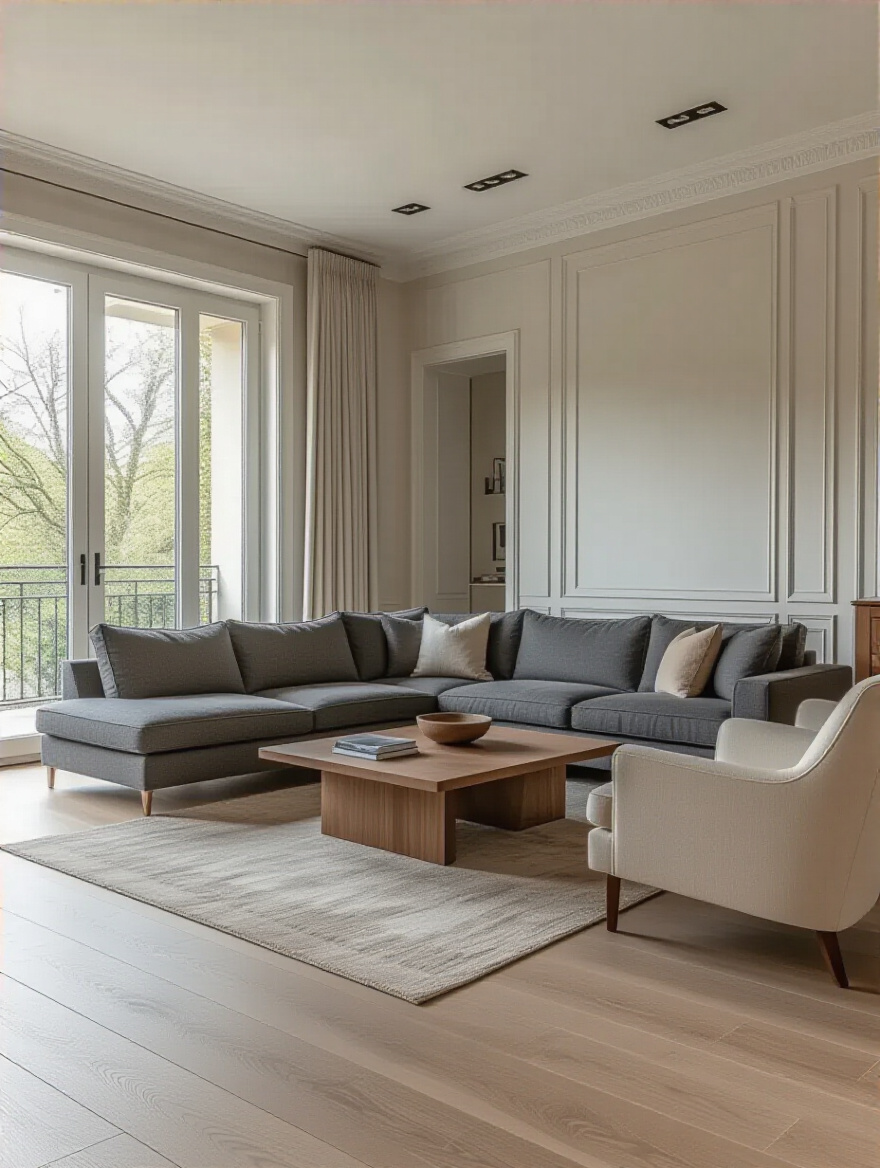
Once your anchor is in place, everything else starts to fall into line. The smaller pieces—the armchairs, the side tables, the ottoman—will find their natural homes in relation to the sofa. Trying to place the small things first is like trying to decorate a Christmas tree before you put it in the stand. You’ll end up with a cluttered, unbalanced mess. Start big, and the rest will follow.
With your anchor set, the next piece of the puzzle is what goes under it.
7. Employ the 8×10 Rule for Area Rug Placement and Definition
Let’s clear this up once and for all: an area rug is not a coaster for your coffee table. A tiny rug floating in the middle of your room makes all the furniture look like it’s drifting aimlessly in a sea of flooring. The rug’s job is to unify the seating area and create a defined, cohesive zone. It’s the anchor for your anchor.
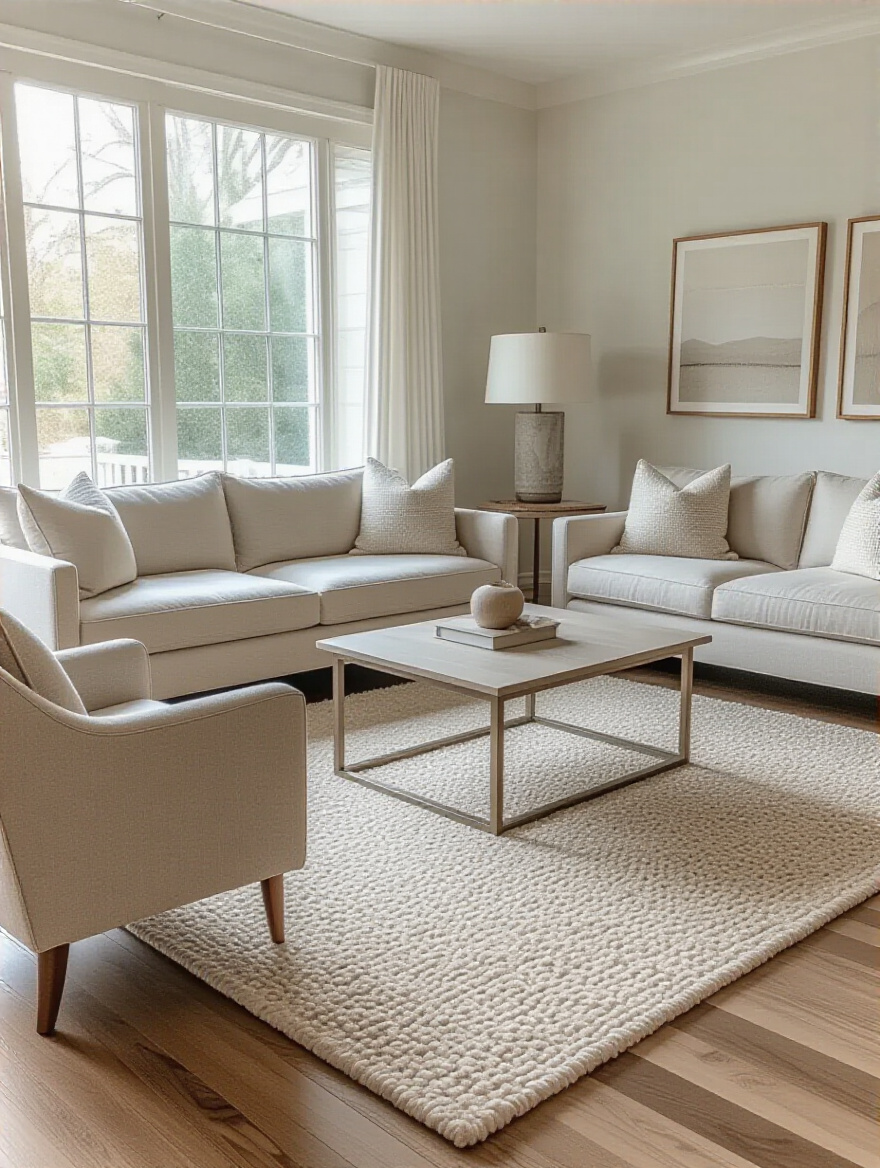
The “8×10 rule” is a great guideline for standard rooms. The key principle is that at least the front two legs of your sofa and any accompanying armchairs must be sitting on the rug. This visually pulls the whole grouping together into a single, intentional conversation zone. A correctly sized rug makes a room feel larger, more grounded, and infinitely more polished. Going too small is one of the most common—and most jarring—design mistakes you can make.
With your furniture grouping unified, now we focus on the space between the pieces.
8. Maintain Intimate Conversational Distance Between Seating
A living room is for living, and a huge part of that is connecting with other people. Your layout should make conversation feel easy and natural, not like you’re shouting across a canyon. The magic number here is about 8 feet. The distance between your sofa and the chairs opposite it should be no more than 8-10 feet, close enough that you can talk at a normal volume without leaning in.
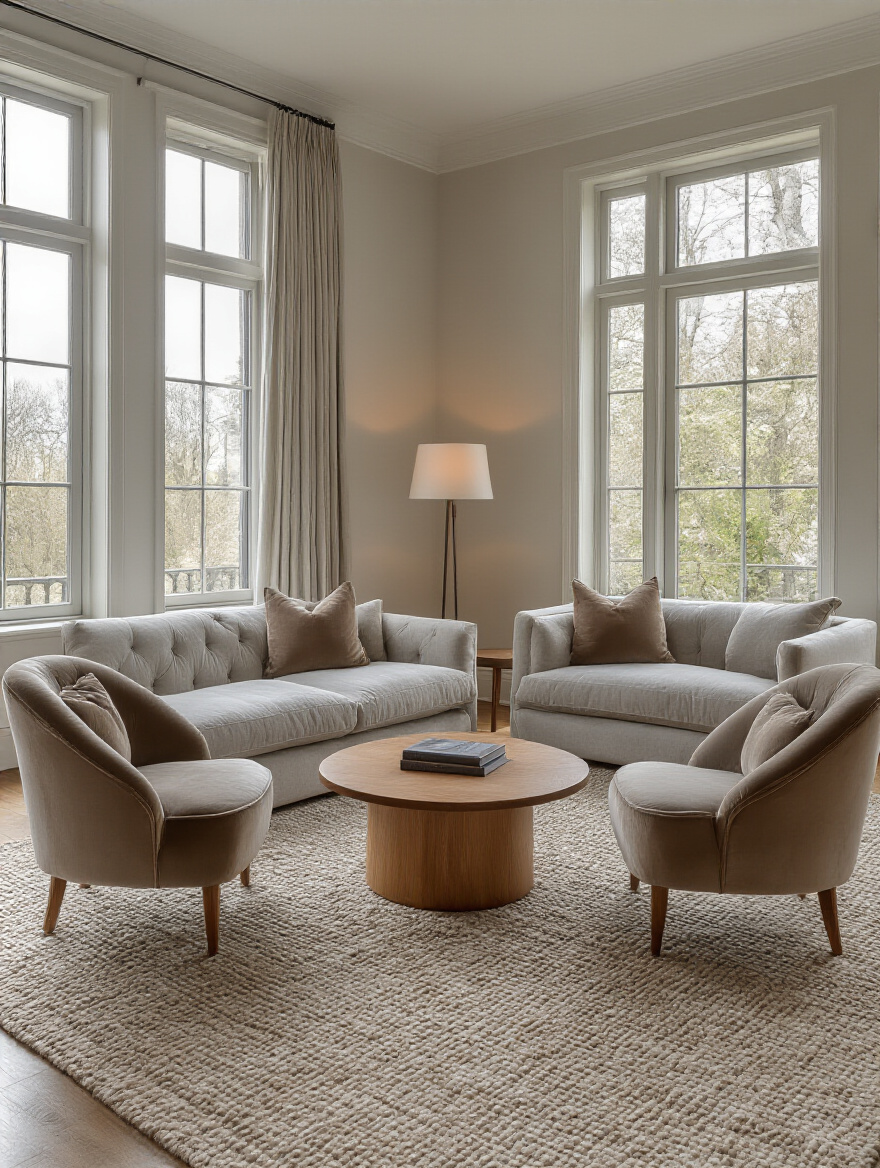
This creates a bubble of intimacy that encourages people to interact. If your seating is too far apart, a big empty space forms in the middle and conversation dies. Arrange your pieces to form a rough circle or a “U” shape, where people can comfortably make eye contact. This is how you design a space for connection, not just for sitting.
Now, let’s address the most common focal point in the modern home.
9. Strategically Position Media Consoles for Optimal Viewing Angles
If your TV is your primary focal point, getting its placement right is critical for comfort. There are two unforgivable sins here: placing the TV too high or putting it directly opposite a window. Placing a TV over the fireplace is almost always too high. You shouldn’t have to crane your neck to watch your favorite show. The center of the screen should be roughly at eye level when you’re seated—usually about 42 inches from the floor.
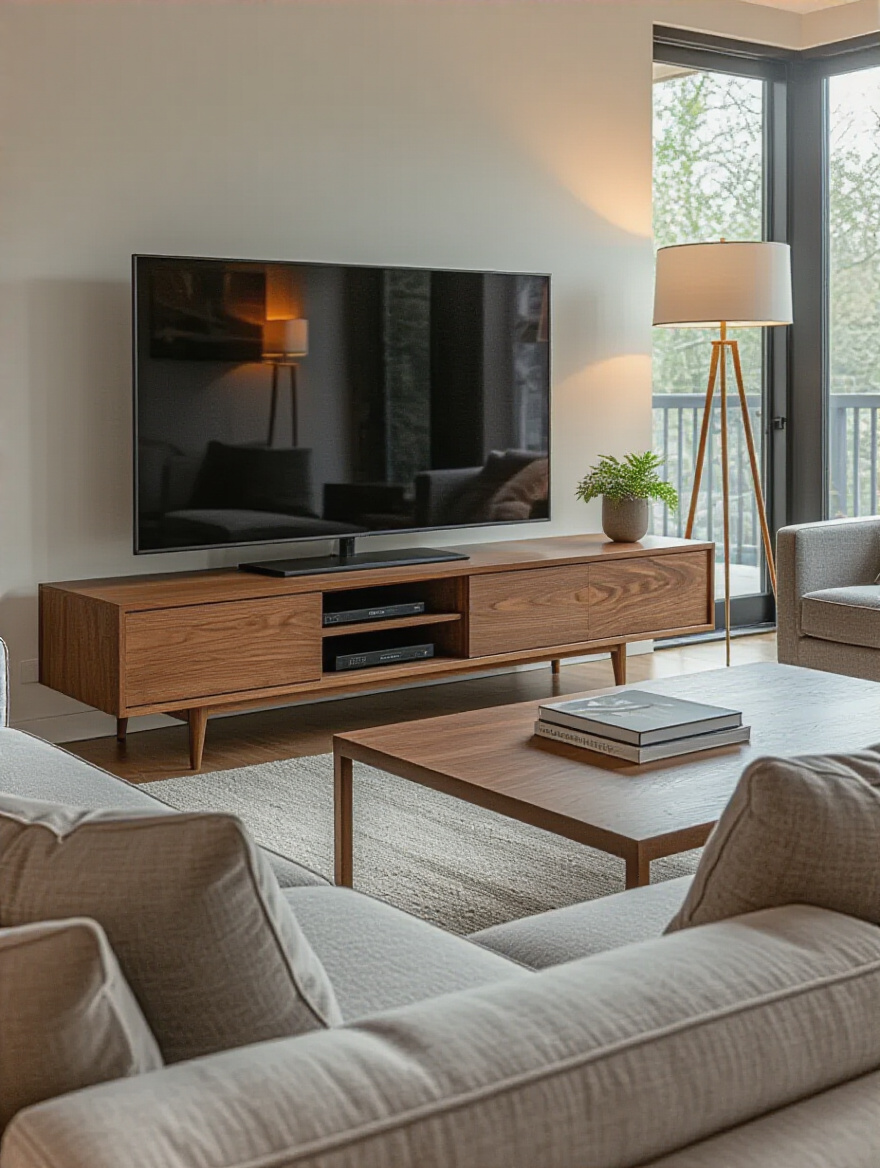
Glare is the other enemy. Before you commit to a spot, check how the light from your windows hits the screen at different times of the day. A TV on a wall perpendicular to the windows is often a better choice than one directly opposite them. And make sure your media console is wider than the TV itself. A console that’s at least 25% wider gives the screen a proper visual anchor and prevents it from looking top-heavy.
As layouts become more open, we can use these core pieces in more creative ways.
Core Furniture Arrangement: Principles of Placement (Part 2)
In today’s homes, the living room often flows into the dining room or kitchen. This presents a unique challenge: how do you define the space without putting up walls? The answer lies in using your furniture as architectural elements. A well-placed piece can create the feeling of a separate room while maintaining that light, airy, open-concept vibe everyone loves.
10. Utilize Sofas and Bookcases as Room Dividers in Open-Concept Spaces
In an open floor plan, a sofa’s back can be just as important as its front. Instead of pushing your sofa against the only available wall, try “floating” it in the middle of the space. Placing a sofa perpendicular to a wall with a console table behind it can create a beautiful and functional division between the living area and, say, a dining area. The back of the sofa acts as a half-wall, clearly delineating the two zones.
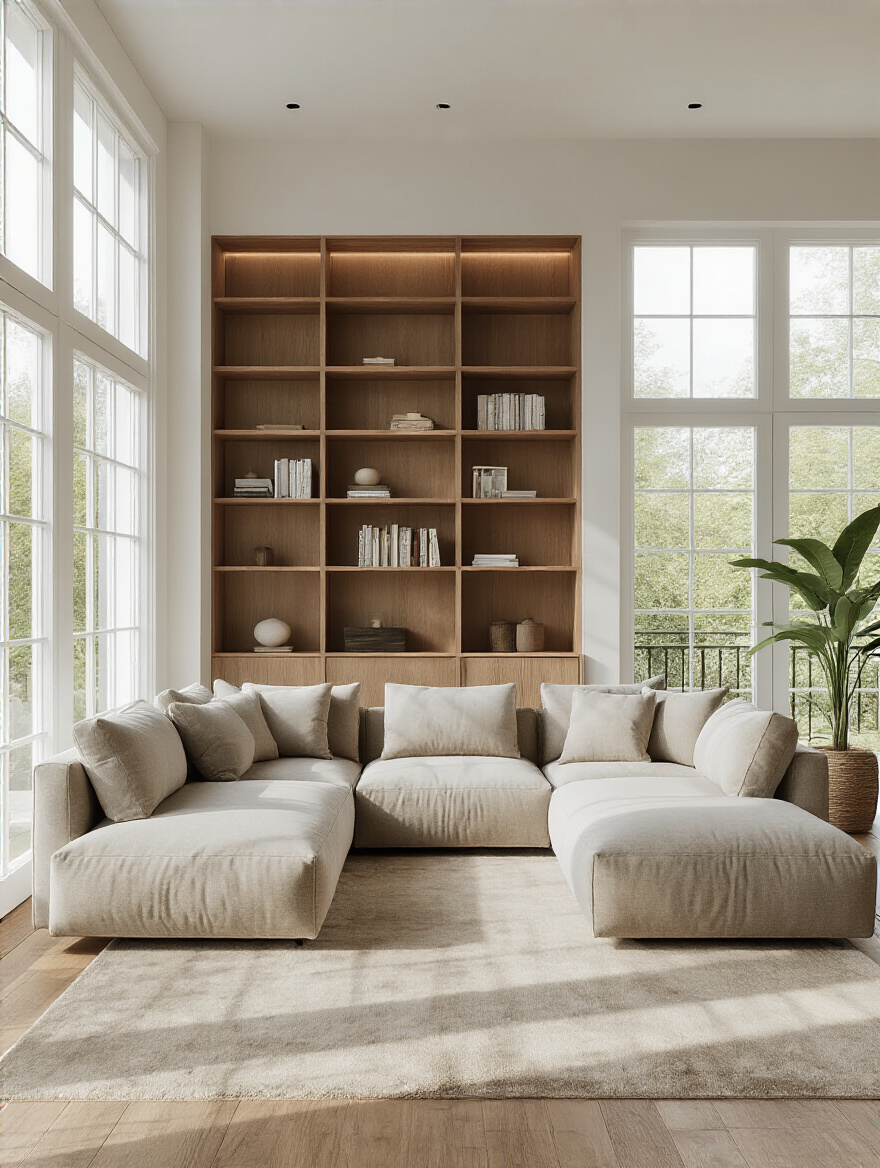
An open-backed bookshelf, like an étagère, is another genius tool for this. It divides the space and provides storage and display opportunities without completely blocking light or sightlines. It creates a sense of separation and enclosure for your living area, making it feel cozier and more intimate, all while preserving the open-concept flow. It’s a custom solution without the custom price tag.
With the large pieces thoughtfully placed, we can now layer in the functional details that make a room truly work.
Enhancing Functionality and Aesthetic Appeal
A beautiful room that doesn’t work for your life is a failed design. This stage is all about integrating the supporting cast of characters—the tables, the storage, the lighting—that make daily living easier and more enjoyable. These aren’t afterthoughts; they are essential components of a high-functioning system.
11. Integrate Side Tables and Coffee Tables for Accessibility and Convenience
Here’s a simple rule for ultimate comfort: every seat deserves a landing strip. Every single person sitting in your living room should be able to reach a surface to put down a drink or a book without having to get up. A sofa needs a coffee table within easy reach (about 18 inches away is ideal). An armchair needs a side table.
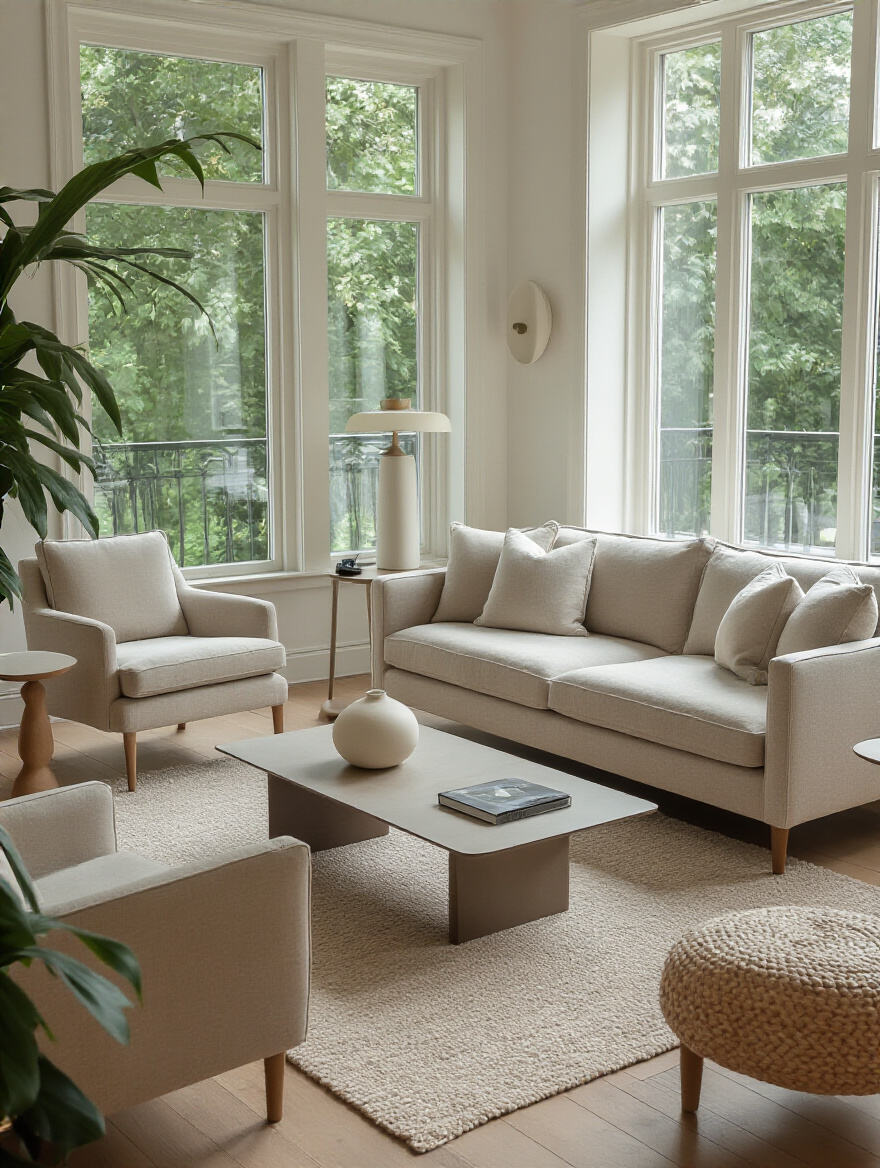
The height is just as important. A side table should be about the same height as the arm of the chair it’s next to. A coffee table should be the same height as, or slightly lower than, the seat cushions of your sofa. This isn’t just about aesthetics; it’s about ergonomics. It’s the small, thoughtful details like this that elevate a layout from just “fine” to truly functional and comfortable.
With convenience solved, let’s think about how all these pieces look together.
12. Balance Furniture Weight and Scale Across the Entire Room
A well-designed room should feel balanced, like a perfectly calibrated scale. This isn’t about symmetry; it’s about distributing “visual weight.” A big, dark, chunky sectional has a lot of visual weight. A delicate armchair with thin legs and light-colored fabric has very little. The key is to avoid putting all your heavy pieces on one side of the room, which can make it feel lopsided and unsettling.
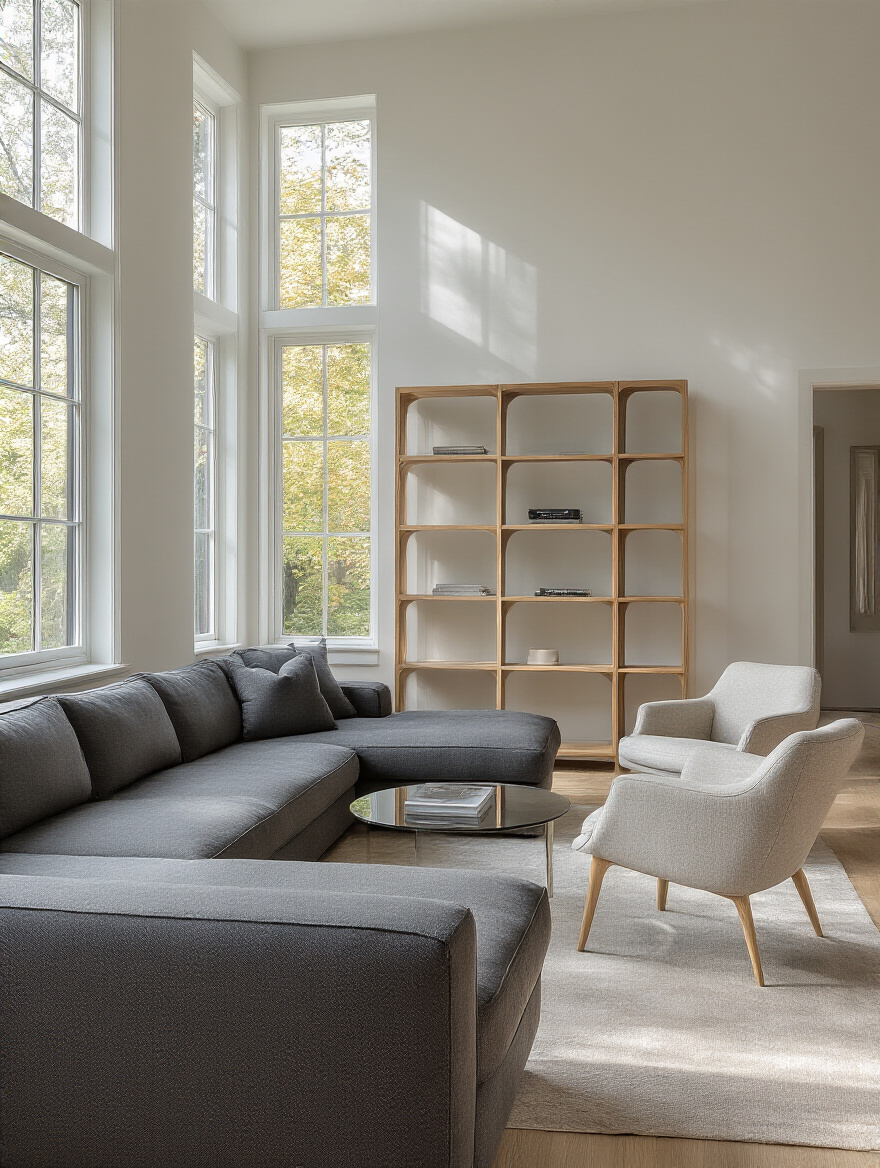
If you have a massive sofa on one wall, balance it out on the other side with two medium-sized armchairs and a tall bookcase, not just one tiny chair. Think about height, too. If all your furniture is low and squat, the room will feel compressed. Add in a tall floor lamp, a high-backed chair, or a tall plant to draw the eye upward and create a more dynamic sense of balance.
A balanced room is a calm room, and nothing creates calm like eliminating clutter.
13. Incorporate Smart Storage Solutions Without Cluttering Your Space
Your living room is not a warehouse. From my perspective as an organizer, smart storage is the single most important element for a serene and functional space. And the best storage is the kind you don’t see. Look for multi-functional furniture that works double-duty. An ottoman that opens up to store blankets. A coffee table with hidden drawers for remotes and coasters. A media console that elegantly hides all your wires and devices.
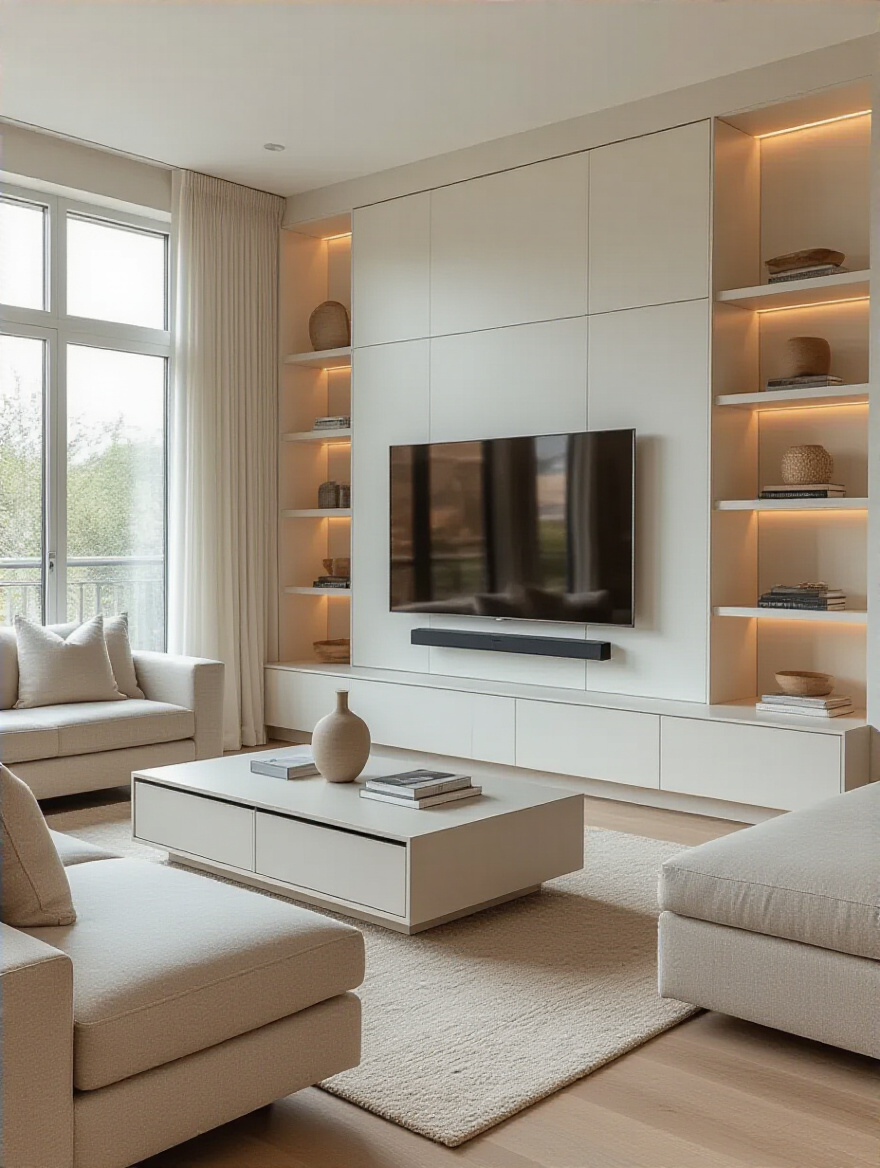
My work in custom cabinetry taught me to maximize every inch, and the same applies here. Use vertical space with floating shelves or tall, narrow bookcases. The goal is to give everything a home so that clutter doesn’t accumulate on every flat surface. An organized space is a peaceful space, and integrated storage is the secret weapon to achieving it without adding bulky, ugly pieces.
Finally, you need to be able to see all your hard work.
14. Use Layered Lighting to Define Zones and Enhance Mood
Relying on a single, harsh overhead light—what designers call the “boob light”—is a cardinal sin of interior design. It casts unflattering shadows and makes a room feel flat and sterile. A great lighting plan has multiple layers, just like a great outfit. You need three types of light to make a room sing.
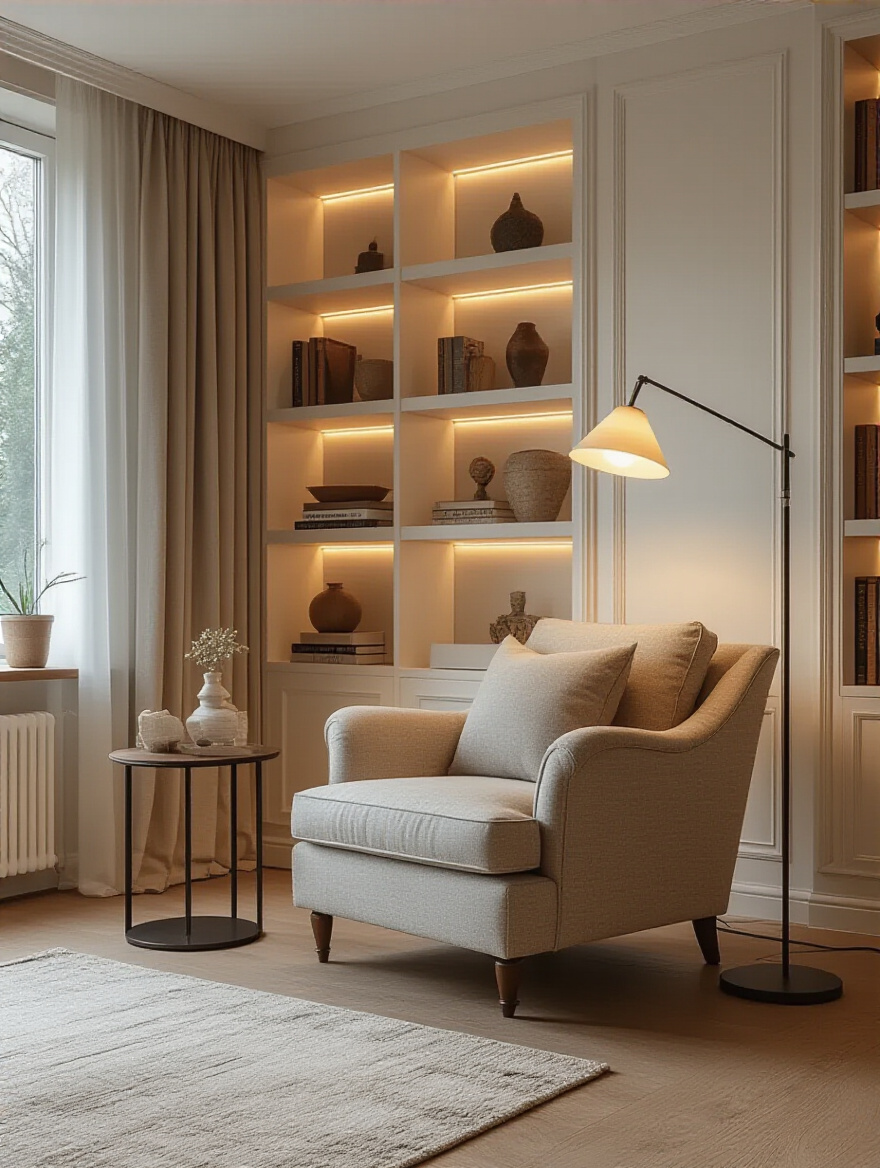
First, you have ambient light, which is the general overhead illumination from a ceiling fixture or recessed lights. Second, you need task light, which is focused light for specific activities, like a floor lamp next to a chair for reading. And third, you have accent light, which is there to add drama and highlight features you love, like a small light pointed at a piece of art. Layering these three types of light gives you control, flexibility, and the power to create the perfect mood for any occasion.
Now that we have the principles down, let’s look at how to apply them and what to avoid.
Optimizing Space and Avoiding Common Pitfalls
Mastering a living room layout is also about knowing what not to do. The most common mistakes often stem from outdated “rules” or a fear of breaking from tradition. By understanding how to avoid these traps and optimize for your specific challenges, you can create a layout that feels expansive, dynamic, and uniquely yours.
15. Elevate Small Rooms with Legged Furniture and Vertical Elements
If you have a small living room, the temptation is to buy small, chunky furniture. Don’t. Instead, think about “lightness.” The secret to making a small space feel bigger is to let it breathe. Choose furniture with visible legs—a sofa on slender legs, a coffee table with a see-through glass top, an armchair that’s lifted off the ground. When you can see the floor underneath your furniture, the room instantly feels more open and airy.
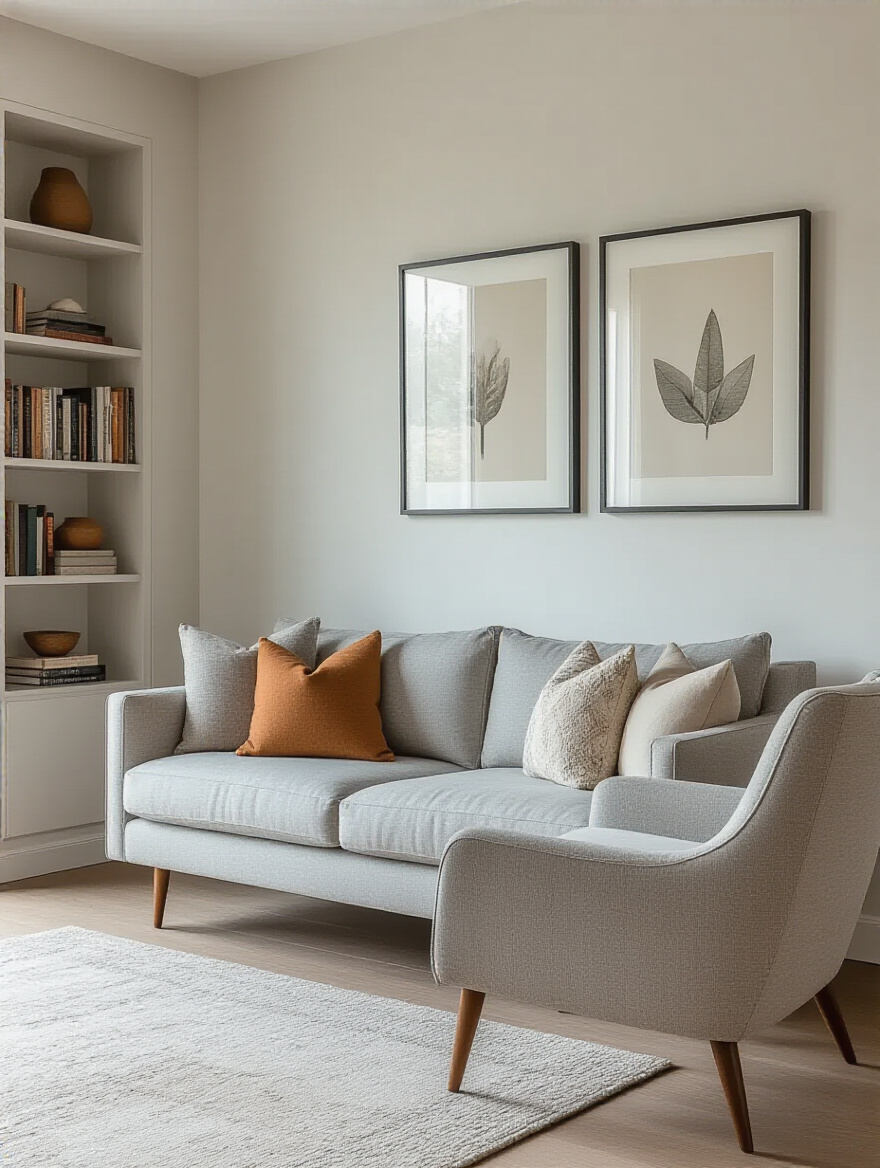
The other trick is to go vertical. Draw the eye upward to create the illusion of height. Use a tall, narrow bookshelf instead of a low, wide one. Hang your curtains higher and wider than the actual window frame. Use a tall floor lamp or a piece of vertical art. By using legged furniture and emphasizing verticality, you make the most of every square inch without the room feeling cramped.
A great layout isn’t static; it should adapt to your life.
16. Rearrange for Seasonality or Special Occasions for Dynamic Living
Your home shouldn’t feel like a museum where nothing ever moves. Give yourself permission to adapt your layout to your life. In the winter, you might want to pull an armchair closer to the fireplace to create a cozy reading nook. In the summer, you might reorient your seating to face the big windows and the garden view.
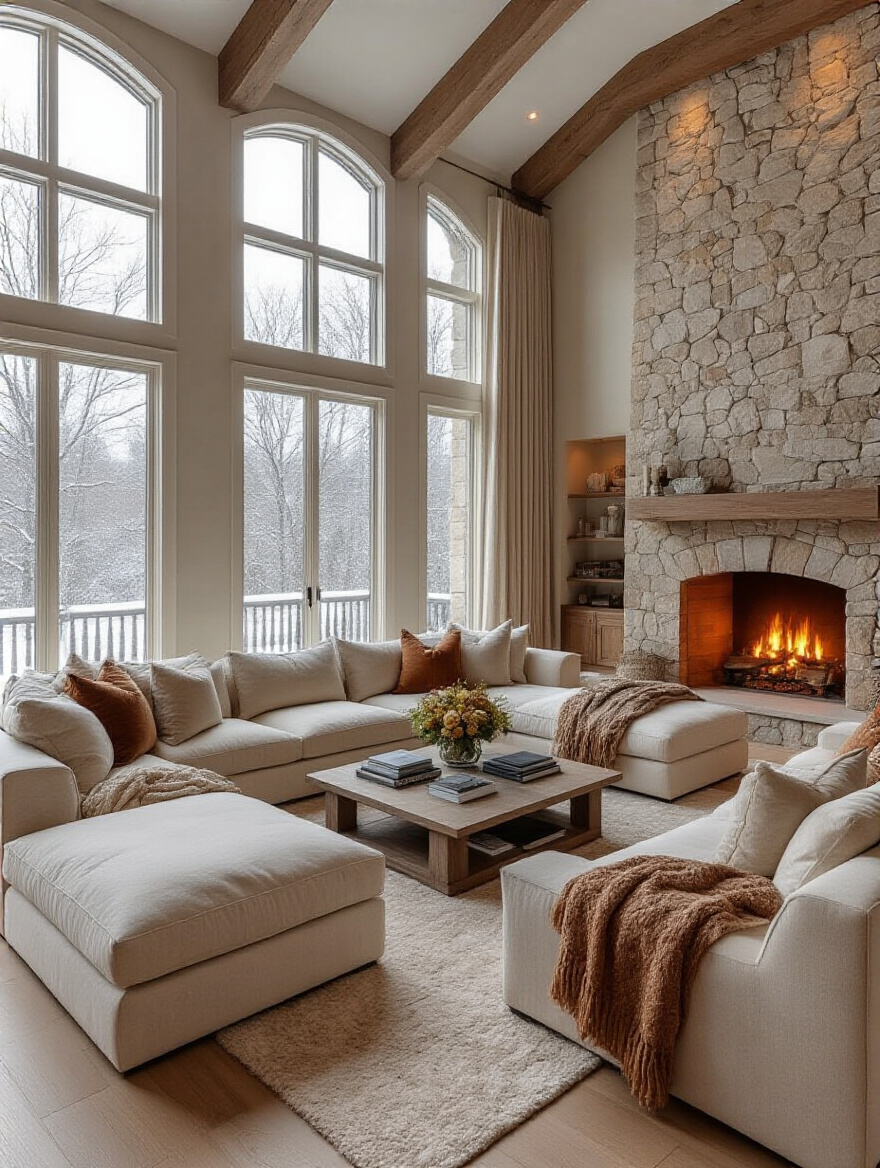
This also applies to special occasions. If you’re hosting a big holiday party, push the sofa back and move the coffee table out to create more standing room for mingling. If it’s just the two of you for a movie night, pull two chairs closer together for an intimate feel. Thinking of your layout as a flexible system rather than a permanent installation keeps your home feeling fresh, dynamic, and always perfectly suited to the moment.
And now, for the rule that started it all.
17. Avoid Pushing All Furniture Against the Walls: Embrace Floating Layouts
We’ve come full circle. Pushing furniture against the walls creates a static, formal, and uninviting space. The solution is to embrace the “floating” layout. Pull your sofa and chairs away from the walls and group them together. This one simple act creates instant intimacy and dramatically improves traffic flow, as you can now walk behind the furniture.
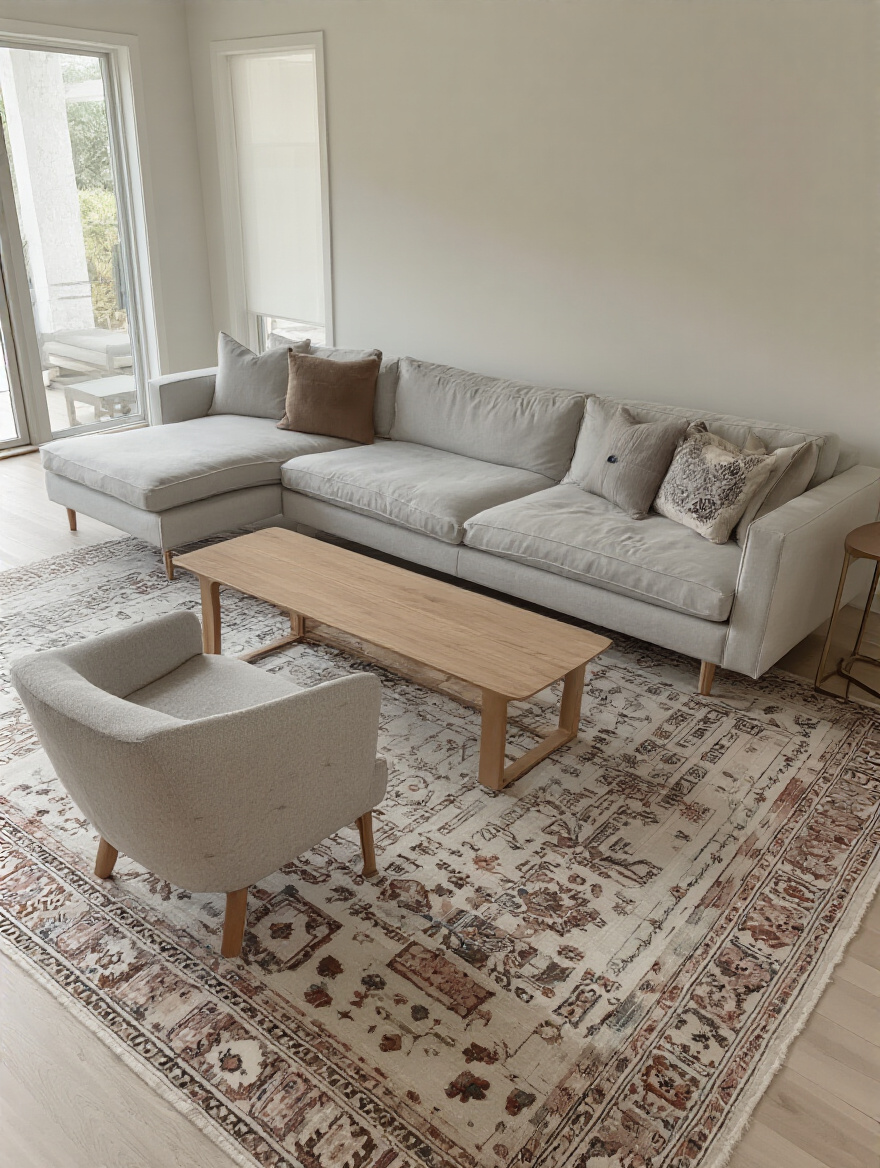
The key to a successful floating layout is an area rug. Use a large enough rug to anchor the entire grouping, making sure at least the front legs of every piece are on it. This creates a cohesive “island” of conversation in your room. If you’re worried about the dead space behind the sofa, place a slim console table there for lamps, books, or decorative objects. It’s a game-changing move that makes a room feel professionally designed.
Ultimately, the best layout is the one designed for you.
18. Personalize Your Layout for Optimal Comfort, Flow, and Individual Style
After all the rules and guidelines, this is the most important one: design for the life you actually have, not the one you see in magazines. If your kids love to build forts on the floor, leave some open space in the middle. If you’re a passionate reader, prioritize a comfortable armchair with a good reading light. If you love hosting game nights, focus on creating a conversational circle around a big coffee table.
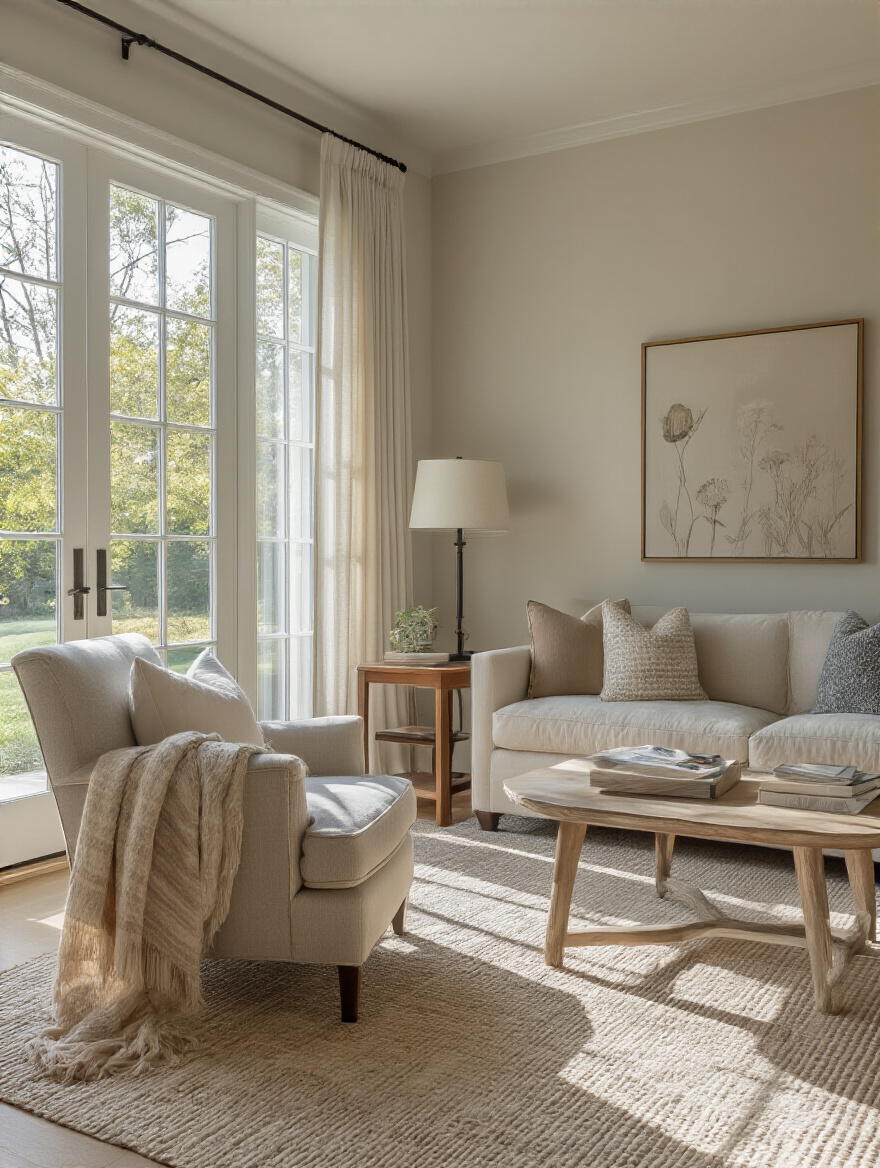
Your layout should be a direct reflection of your personality, your priorities, and your daily routines. The perfect living room furniture layout isn’t about following a rigid formula; it’s about using these principles to create a personalized system that makes your life easier, more comfortable, and more joyful. When function, flow, and personal style align, you’ve found the magic.
Conclusion
So, there you have it. Creating a brilliant living room layout isn’t a mysterious art form; it’s a systematic process. By starting with a solid plan, understanding the core principles of placement, and layering in the details that enhance both function and beauty, you can build a space that truly works. It’s about seeing your room not as a collection of stuff, but as a dynamic system designed to support your life.
The goal is to create a room where movement is easy, conversations are natural, and comfort is king. It’s about designing a space that feels like a genuine sanctuary, perfectly tailored to you. You now have the complete toolkit to stop fighting with your living room and start making it work for you. Start with a simple sketch, try moving just one key piece, and see how it transforms the entire feel of your home. You’ve got this.
