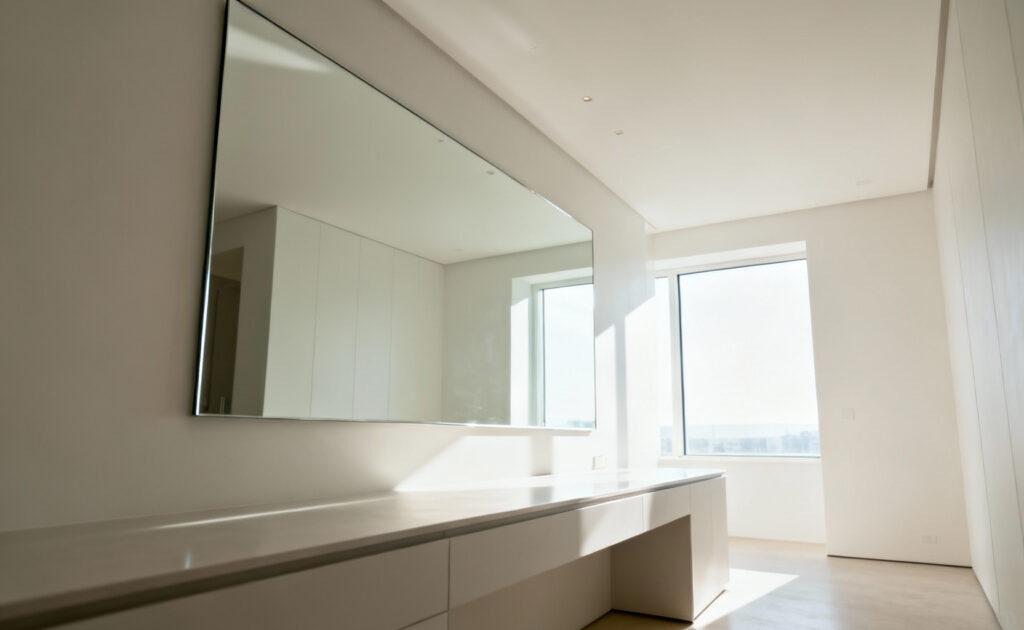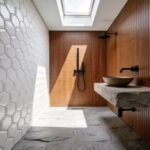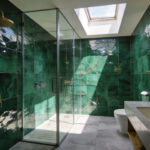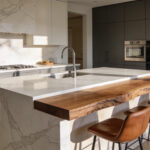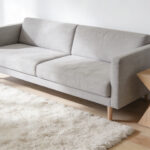Most people believe a beautiful bathroom starts with selecting tiles and fixtures. After years of designing custom cabinetry and organizing chaotic homes, I can tell you that’s a critical misstep. The most successfully designed private spaces aren’t born from decoration; they are the result of a rigorously systematic approach to function. It’s not about having an ‘eye for design’—it’s about establishing intelligent systems that eliminate clutter and optimize flow before a single decorative object is chosen. These 20 bathroom decoration ideas are built on that professional framework. They will teach you to think like a storage architect, creating a space where enduring beauty is the natural outcome of impeccable order.
This guide is structured to build your expertise progressively. We’ll start with the foundational principles that create an immediate impact, move to elevating aesthetics with integrated solutions, then explore professional strategies for curated spaces, and finally, achieve a holistic mastery of design. Let’s begin.
Getting Started with Harmonious Bathroom Decor (Part 1)
Before you think about colors or accessories, you must establish order. This first phase is about leveraging foundational design principles to create a sense of harmony and control. These are the non-negotiable first steps that make all future decorative choices more impactful.
1. Optimize Mirror Placement for Enhanced Light and Perceived Space
Every bathroom has a mirror over the vanity; that’s a given. But using a mirror solely for its reflective purpose is a missed opportunity. The first strategic move is to position your mirror to amplify natural light. Assess how daylight enters the room and place the mirror to intercept and bounce that light into the darkest corners. This single adjustment can reduce the need for artificial lighting and fundamentally change the room’s energy. A large, frameless mirror is a classic choice, but consider a pair of tall, narrow mirrors to add verticality and a more custom feel.
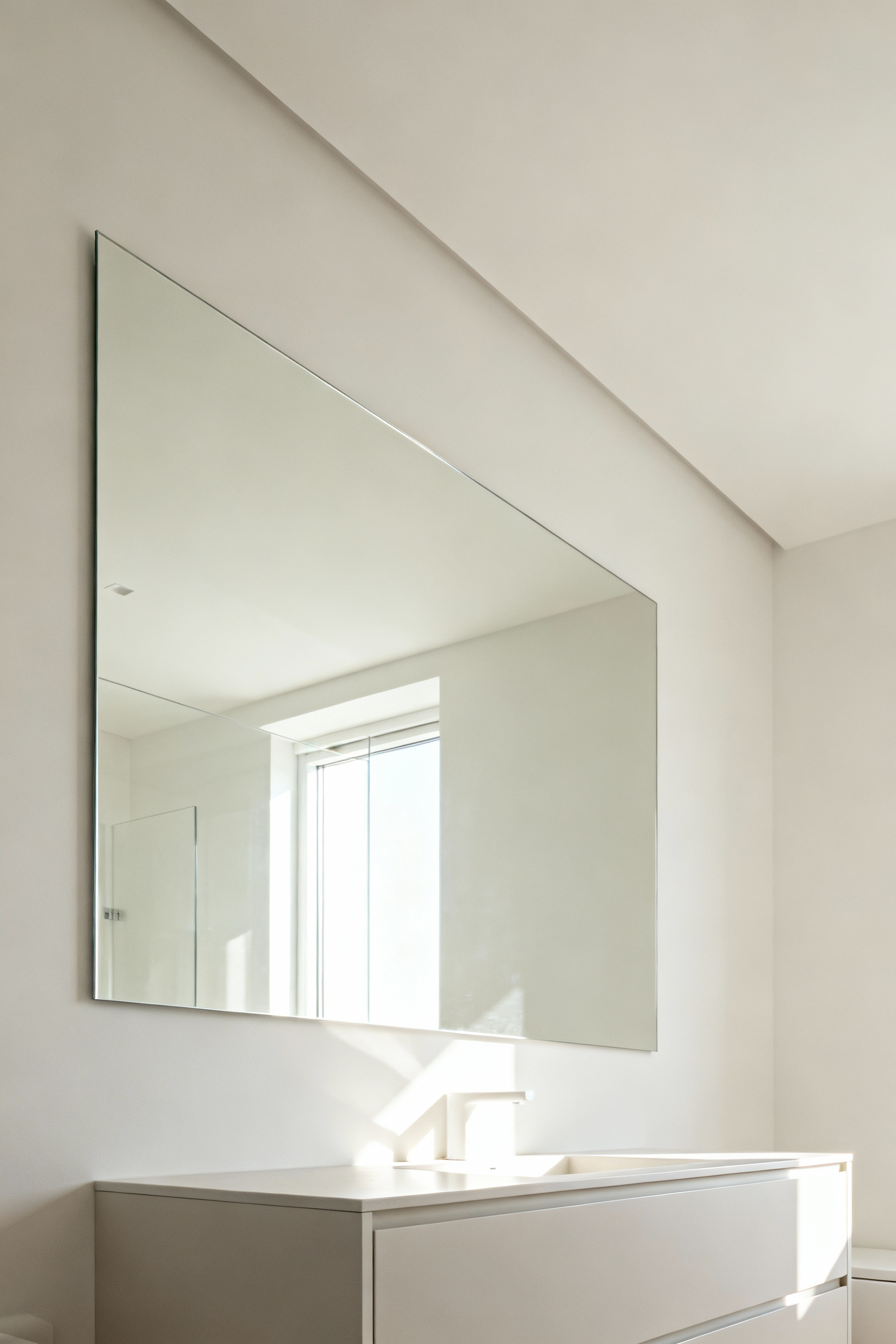
The true mastery of mirror placement lies in its ability to manipulate a room’s perceived architecture. A floor-to-ceiling mirror on a short wall can create a profound illusion of depth, visually doubling your square footage. From my work in custom cabinetry, I’ve learned to think of mirrors as architectural elements. I once designed a shallow, wall-to-wall medicine cabinet and clad the doors in a single sheet of mirror. The result? The vanity wall seemed to disappear, creating an incredible sense of openness while providing immense, hidden storage. It’s not just a reflection; it’s a strategic tool for spatial engineering.
2. Integrate Thoughtfully Selected Linens for Cohesive Visual Texture
The impulse is often to buy pretty towels. The reality is that without a system, those towels become colorful clutter. Begin by defining a disciplined palette for your linens—towels, mats, and the shower curtain. Choose a color story that complements your hard surfaces, like tile and countertops, and a texture that adds warmth. Think in terms of a collection, not individual items. A set of ribbed cotton towels paired with a woven bath mat creates a subtle, sophisticated tactile conversation.
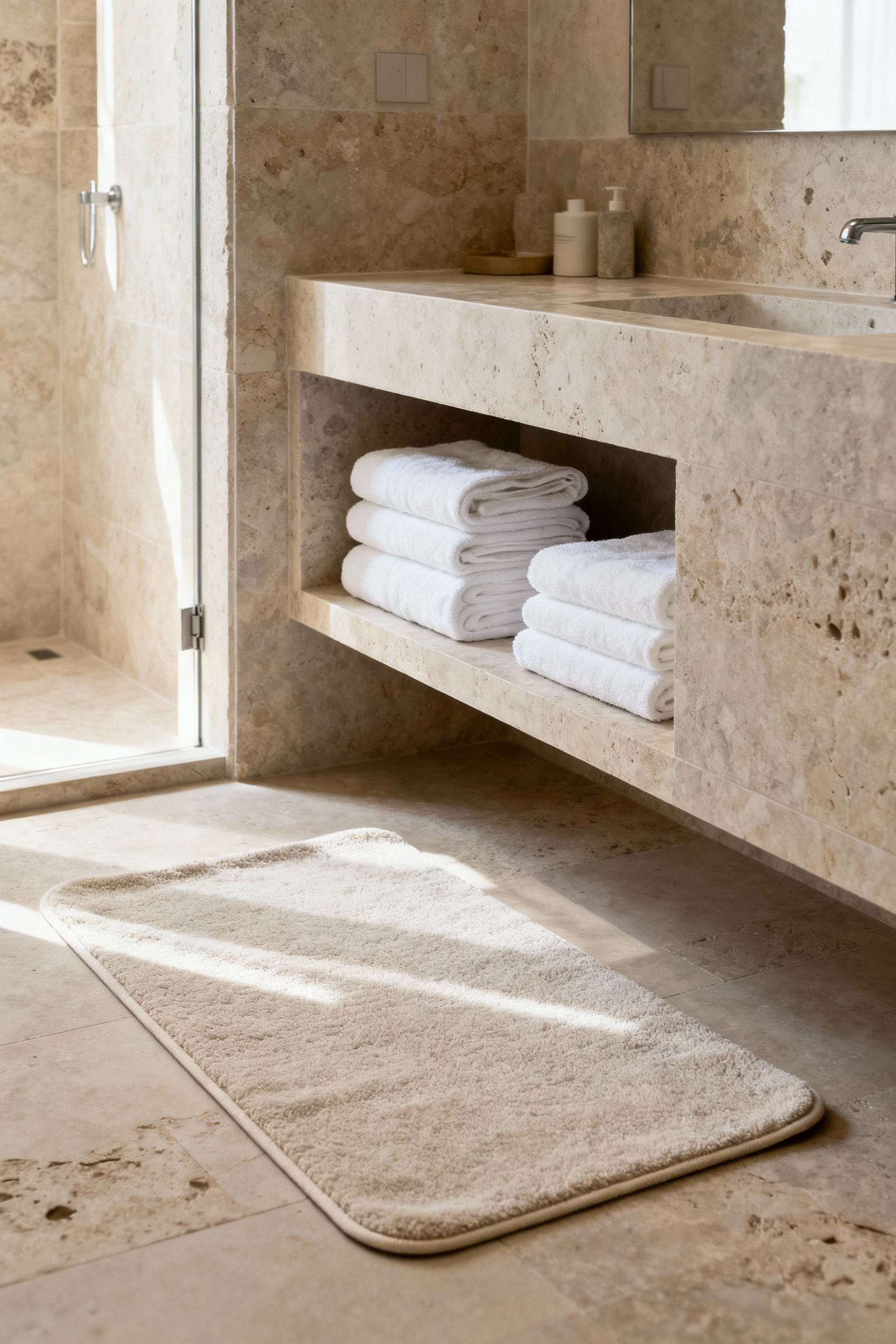
Now, you build the system. A shower curtain is the largest textile element in the room; treat it as an anchor piece, not an afterthought. A high-quality, weighted linen or waffle-weave curtain can instantly elevate the entire space. Next, think in layers. Draping a plush bath sheet over a bar while a set of neatly folded hand towels sits on a shelf creates visual depth. What I tell all my organizing clients is to establish a strict one-in-one-out policy for linens. This isn’t just about tidiness; it’s about ensuring every textile in the room is a deliberate contributor to your design, not just a leftover.
3. Employ Strategic Lighting Layers to Define Ambiance and Function
A single overhead light is the enemy of good bathroom design. It casts harsh shadows and creates a flat, uninviting atmosphere. A functional bathroom requires a minimum of three lighting layers. The first is ambient (general overhead lighting). The second is task lighting—this is critical. Flanking the vanity mirror with vertical sconces at eye level provides shadowless, even light for grooming. An overhead light alone will cast a shadow under your chin and eyes. The third is accent lighting, like a small spotlight on a piece of art or a wash of light over textured tile.
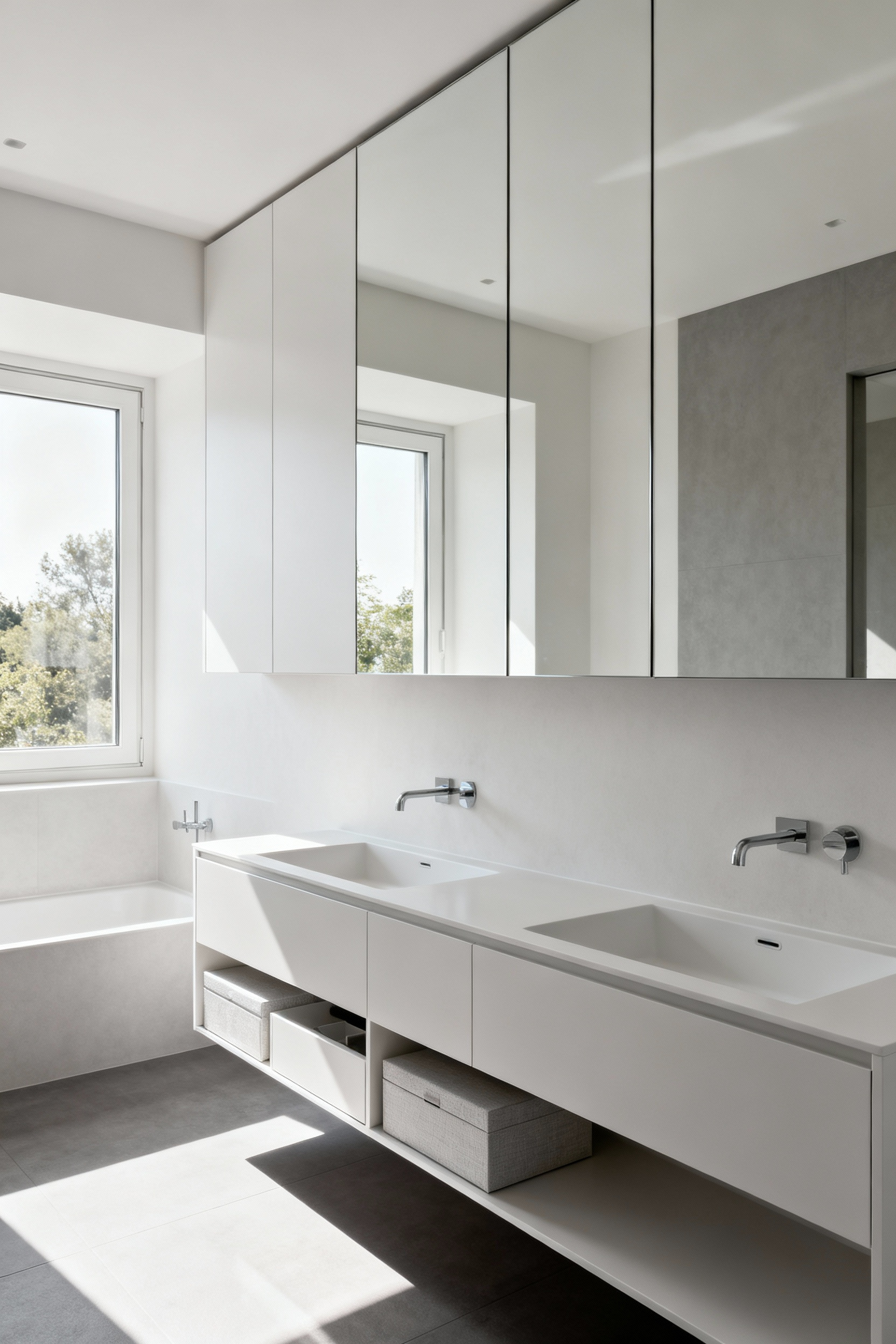
Once you have your layers, control is paramount. Every light source should be on a dimmer switch. This is a non-negotiable for creating a versatile space that can be bright and energizing for a morning routine or soft and calming for an evening bath. In my experience with custom storage design, integrating lighting within cabinetry—like subtle LED strips under a floating vanity or inside a medicine cabinet—adds an incredible layer of luxury and practicality. It transforms a simple storage unit into a high-end feature and provides a perfect low-light option for nighttime.
4. Curate Botanical Accents for Organic Vibrancy and Serenity
Bringing a plant into the bathroom is an easy win, but let’s be more methodical. First, select a plant that thrives in humidity and lower light—think snake plants, ZZ plants, or a pothos. These are resilient choices that will flourish rather than just survive. Consider not just the plant, but its vessel. The pot is a decorative element in itself and must align with your hardware and material palette. A simple white ceramic pot can underscore a minimalist aesthetic, while a textured terracotta pot can add warmth.
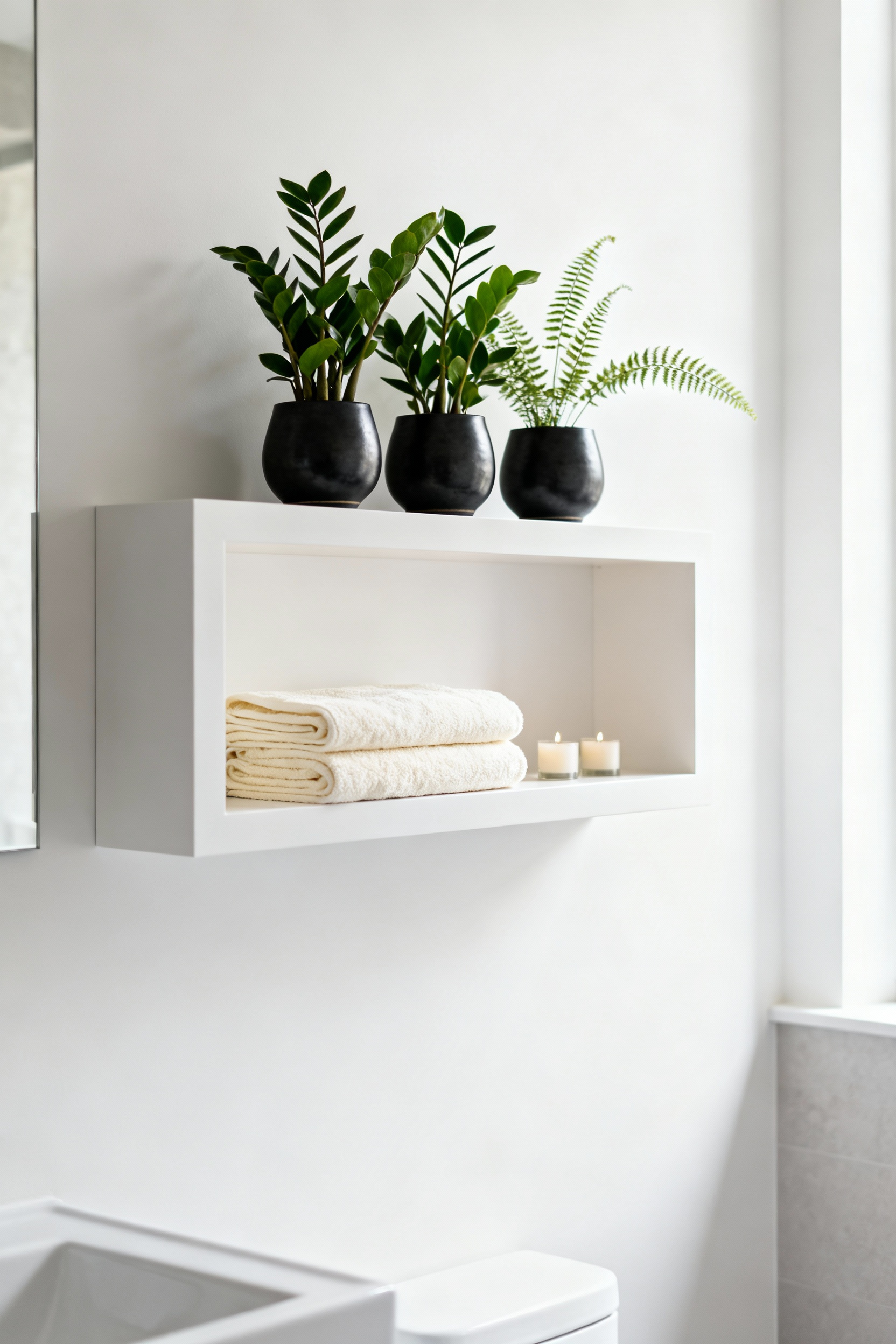
To elevate this, think beyond a single pot on the windowsill. Consider how botanicals can interact with the room’s architecture. A hanging plant can soften the hard corner where two tiled walls meet. A collection of small, sculptural succulents on a floating shelf can act as a living art installation. What really gets me is when a plant is integrated into the storage system itself. I’ve designed vanities with a small, waterproofed niche built into the countertop specifically for a pot of moisture-loving ferns. It ensures the plant has a dedicated home, feels completely intentional, and turns a simple vanity into a statement of biophilic design.
Getting Started with Harmonious Bathroom Decor (Part 2)
With the larger atmospheric elements established, we now turn our focus to the engine of the bathroom: the vanity. A systematic approach here will pay dividends in your daily routine and set the stage for a truly decluttered aesthetic.
5. Implement Functional Vanity Organizers for Streamlined Daily Routines
The most beautiful bathroom decoration ideas are immediately undone by a cluttered countertop. The solution begins inside your drawers and cabinets. The first step is a ruthless edit. Empty everything and sort items into logical categories: daily skincare, dental, weekly treatments, etc. This initial purge is the only way to understand the volume of what you actually need to store. Only then can you design an organizational system.
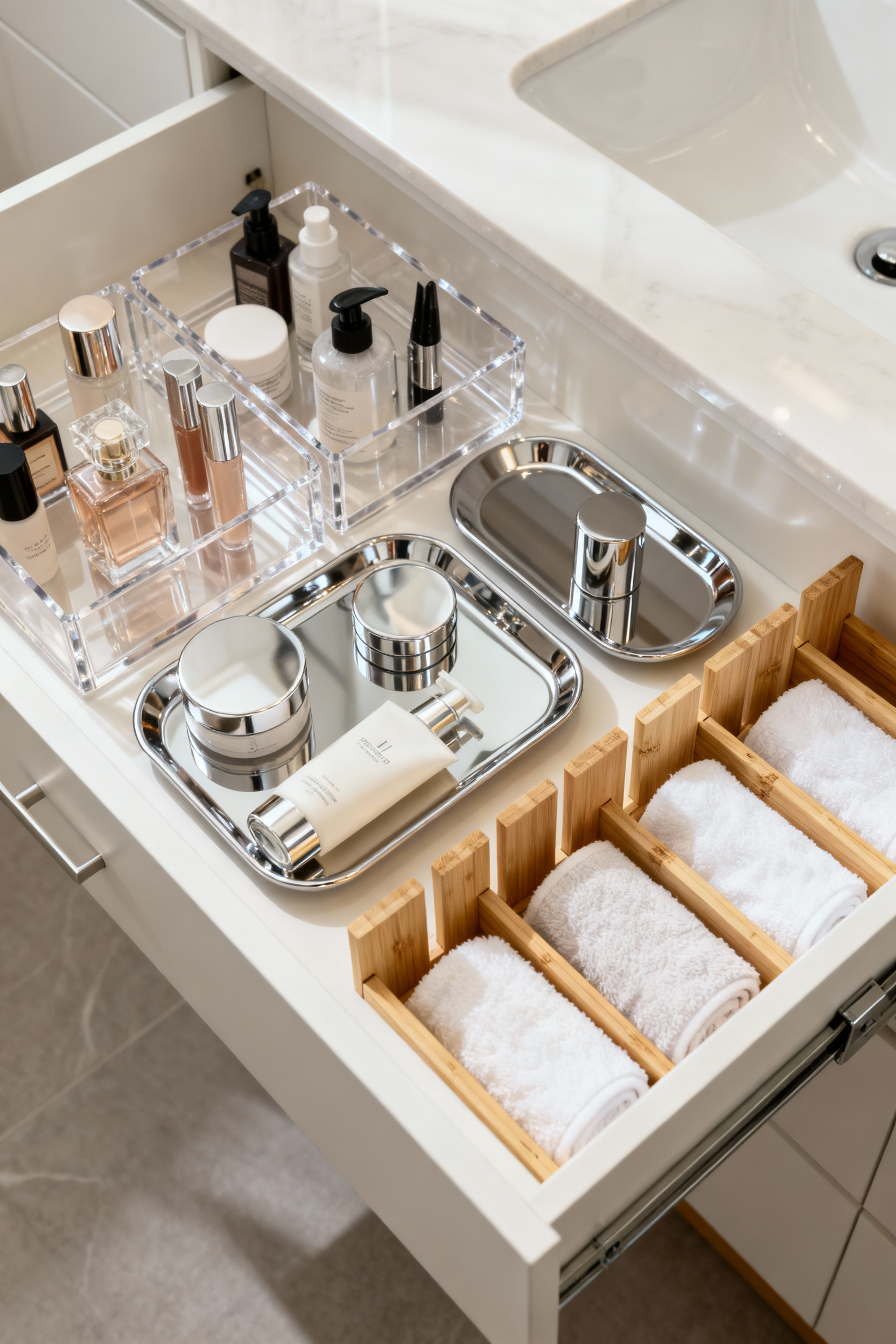
With your inventory clear, you can implement the tools. Drawer dividers are your best friend—I prefer clear, acrylic, custom-fit organizers that create a specific home for every item. In the cabinet under the sink, use stackable, pull-out drawers to conquer that awkward, deep space and bring items to you. What my years of professional experience have taught me is that the goal is to create a “system of least resistance.” If an item is easy to put away, you will. Make the act of being tidy the easiest option. Display only what is beautiful and functional, like soap in a uniform dispenser, and hide the rest within your perfectly organized system.
Elevating Your Bathroom’s Aesthetic and Function (Part 1)
Now that we have established order, we can begin to layer in more complex design decisions. This stage is about making deliberate choices with your room’s surfaces and structures to create a cohesive and high-functioning environment.
6. Harmonize Tile Selections for Integrated Surface Design
Tile is the canvas of your bathroom. The foundational choice involves selecting a single primary tile and understanding its properties. A large-format, light-colored tile with minimal grout lines will make a small bathroom feel expansive and serene. A smaller, more intricate tile can create texture and character but can also make a space feel busy if not used judiciously. This first decision sets the entire tone of the room.
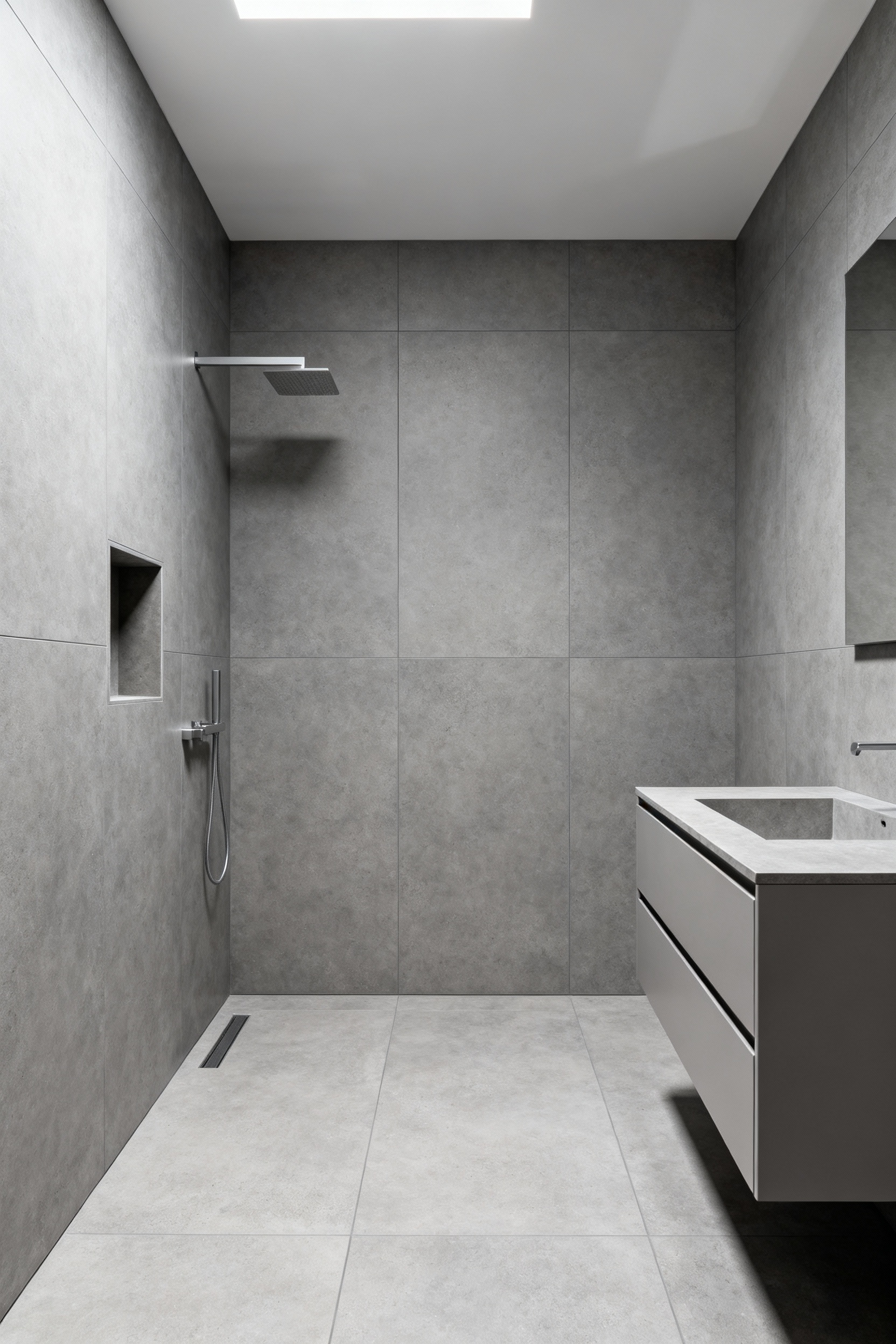
To elevate your design, think about creating zones with different but complementary tiles. This doesn’t have to be dramatic. A classic subway tile in the shower can be beautifully paired with a subtle, geometric patterned tile on the main floor. The key is to maintain a consistent color palette between them. What I’ve learned from designing custom showers is the power of the niche. Using a different tile within the shower niche—perhaps a small mosaic that picks up an accent color from the floor—creates a jewel-box effect. It’s a small detail that demonstrates a high level of design intentionality.
7. Delineate Zones with Strategic Rug and Mat Placement
A bath mat is a functional necessity, but a rug can be an architectural tool. The basic requirement is a highly absorbent mat placed directly outside your shower or tub to manage moisture. This piece is about pure function. But for the main floor space, particularly in a larger bathroom, a decorative rug can anchor the vanity area and define it as a distinct “dry zone.” This is an excellent way to introduce color, pattern, and softness.
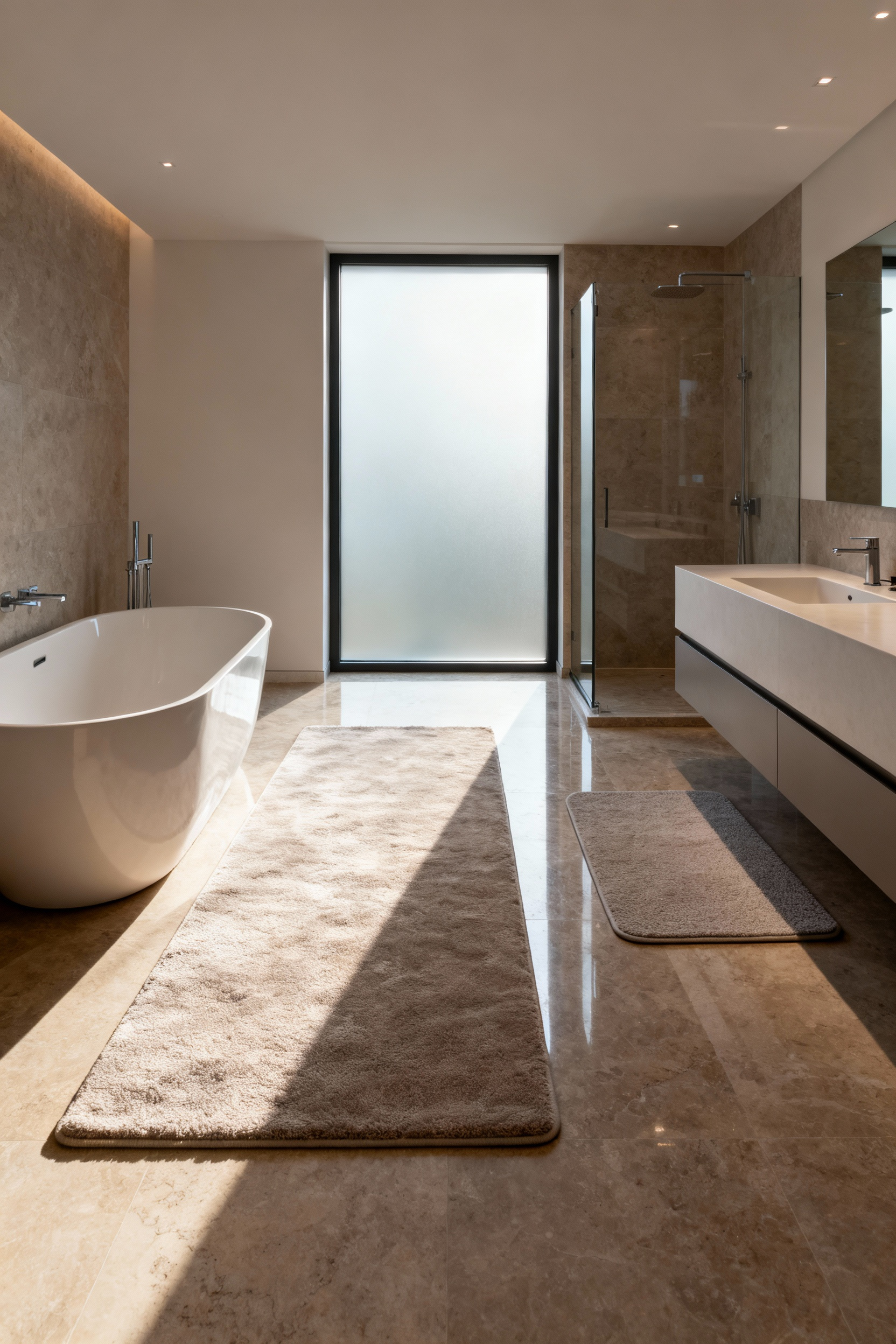
This separation of function is key. A beautiful vintage runner in front of a long double vanity adds immense character and warmth, but it isn’t designed to be soaked daily. Keep the utilitarian mat for the wet zone and the decorative rug for the dry. From my work organizing homes for busy families, I know that washable rugs (like those from Ruggable) are a game-changer for bathrooms. They offer the aesthetic of a high-end piece with the practicality needed for a high-traffic, semi-wet environment. It’s a perfect fusion of a functional system with a decorative outcome.
8. Incorporate Bespoke Shelving Solutions for Vertical Storage Optimization
Getting things off the countertop is a primary objective. The simplest way is with open shelving. But “open” does not mean “cluttered.” The first rule of open shelving is to curate fiercely. Display only beautiful, useful items: neatly folded towels, amber glass bottles, a small plant, a decorative object. Use baskets or bins to corral smaller items and maintain a clean look.
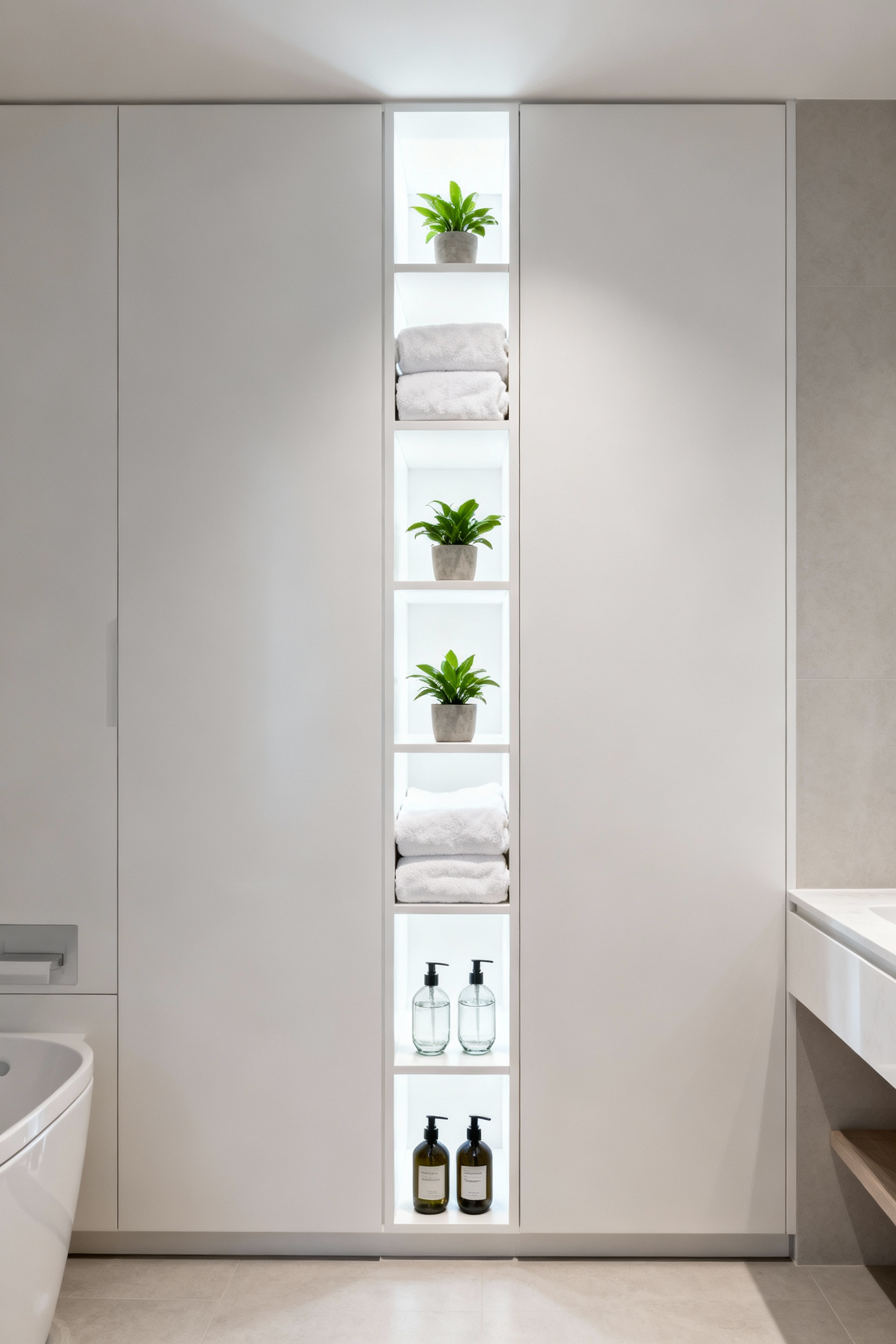
For a more integrated and professional solution, recessed niches are the gold standard. Built into the wall cavity, they provide storage without protruding into the room’s footprint. They are perfect inside a shower for holding bottles or next to a vanity for daily essentials. I designed a bathroom once where we ran a single, tile-lined recessed niche the entire length of the wall above the vanity. We installed a thin LED strip inside it, creating a beautifully illuminated, ultra-functional ledge that became the room’s main design feature. That’s when storage stops being just storage and becomes architecture.
9. Refine Color Palettes Through Balanced Warm and Cool Tones
Color sets the emotional tone of a room. An all-cool palette (blues, grays, crisp whites) can feel serene and spa-like but risks feeling sterile. An all-warm palette (beiges, woods, terracottas) can feel cozy but can sometimes feel dated or heavy. The foundation is to choose one as your dominant voice—let’s say 70% of the space.
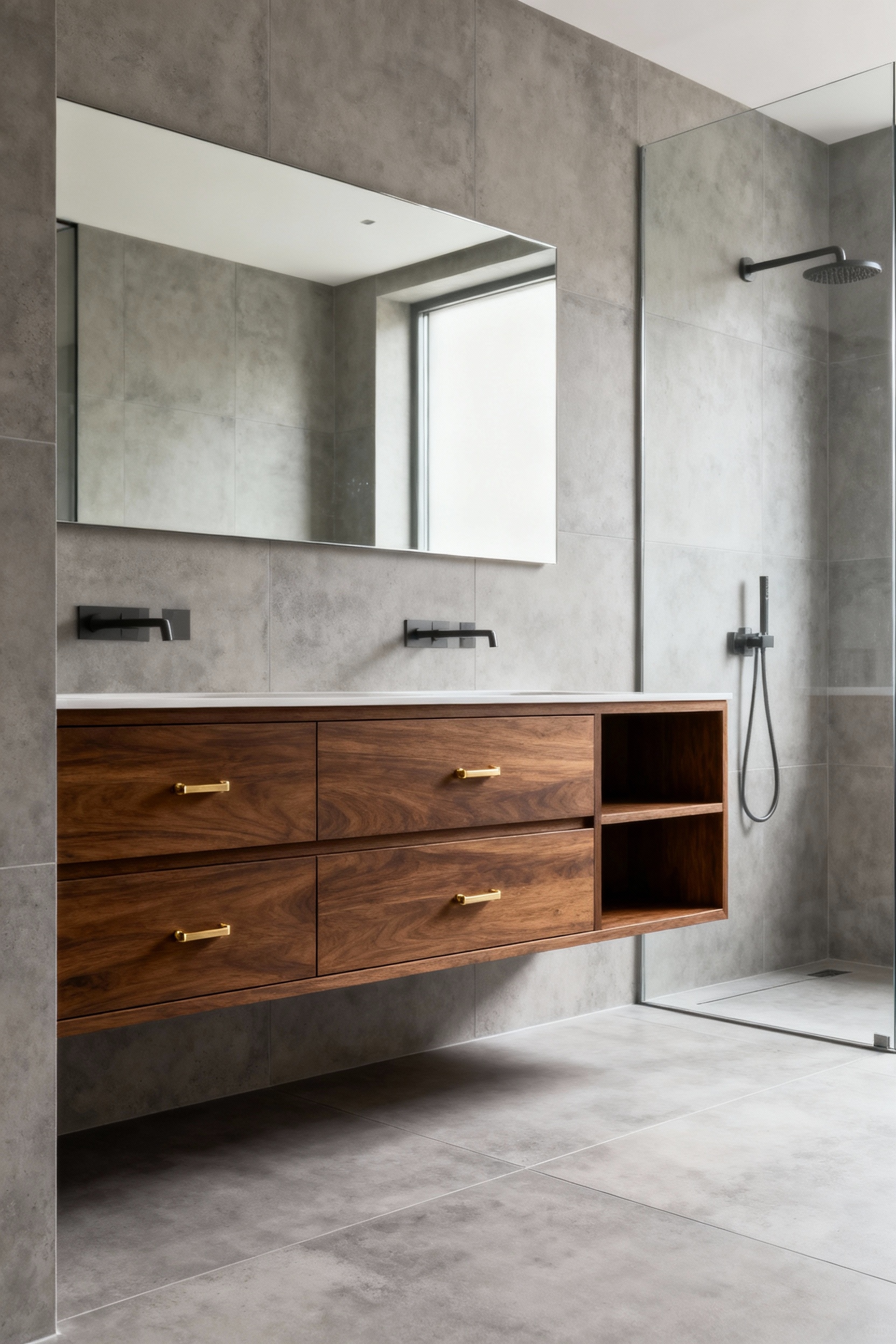
The sophisticated approach is to then strategically introduce elements of the opposite temperature to create balance and depth. In a cool, gray-tiled bathroom, introducing a warm wood vanity or brass hardware provides necessary visual warmth and prevents the space from feeling cold. Conversely, in a warm, cream-colored space, adding cool chrome fixtures and crisp white towels adds a clean, modern edge. What’s interesting is how metals play into this. In my professional experience, mixing metals is a powerful way to balance tones. A matte black faucet (neutral) can bridge the gap between warm brass sconces and cool chrome shower fixtures, creating a curated look that feels layered and intentional.
Elevating Your Bathroom’s Aesthetic and Function (Part 2)
Here, we refine the details. The elements in this section are often seen as finishing touches, but approaching them with a systematic mindset transforms them from afterthoughts into pivotal components of your design.
10. Leverage Decorative Hardware Upgrades for Tactile and Visual Enhancement
Switching out builder-grade hardware is one of the quickest and most impactful upgrades you can make. The foundational step is to choose a finish that aligns with your overall vision—matte black for modern, brushed brass for warmth, polished chrome for a classic look—and apply it consistently across all cabinet pulls and knobs. This single act creates instant design cohesion.
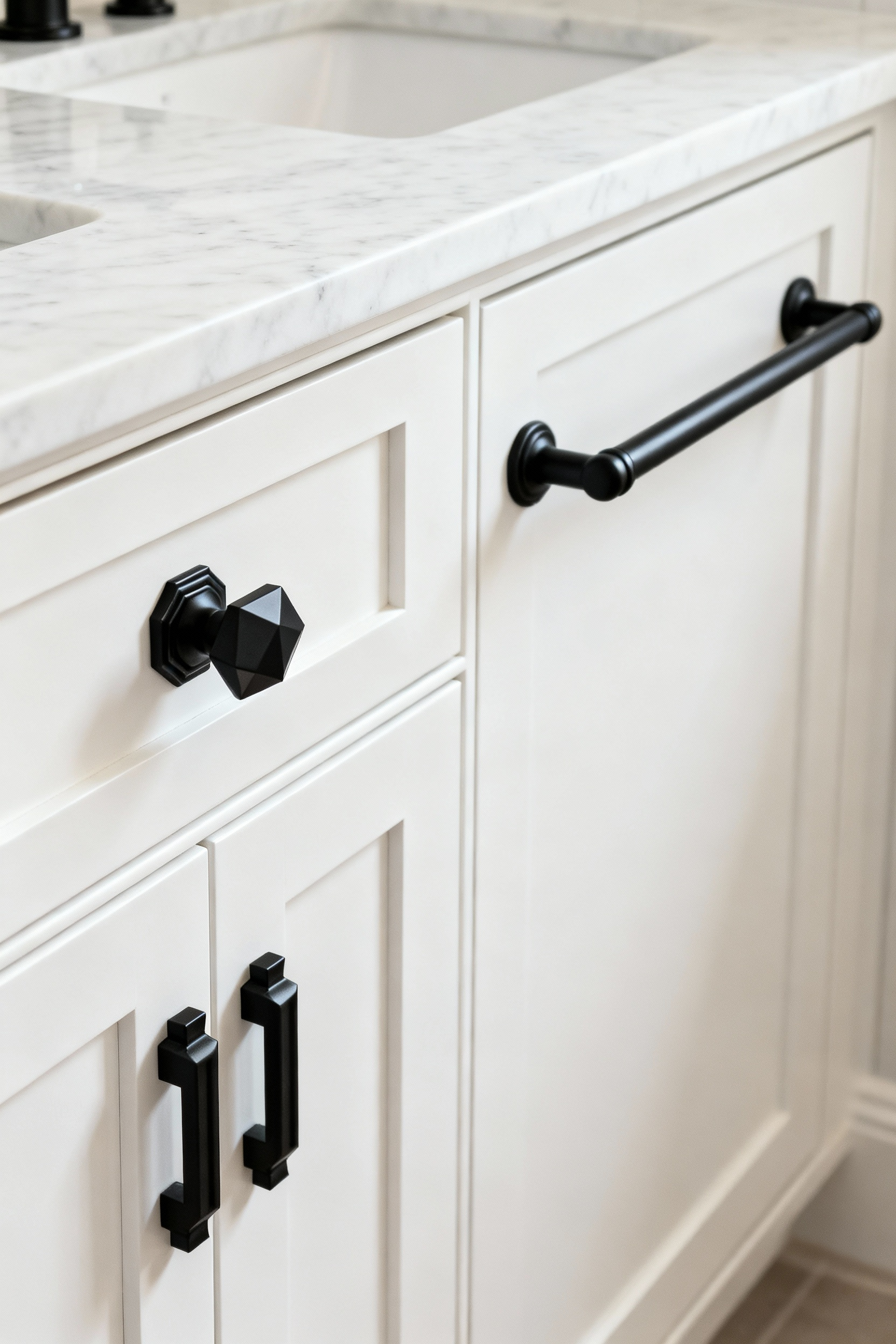
The next step is to think of hardware not just visually, but tactically. How does it feel in your hand? A heavy, solid brass pull communicates quality and substance in a way a lightweight, hollow piece never can. This extends to your other hardware. Don’t stop at the cabinets; coordinate your towel bars, robe hooks, and toilet paper holder. They don’t have to be an exact match from the same collection—in fact, a more curated look comes from pieces that share a finish and style but have unique forms. This is a subtle but powerful signal of a thoughtfully designed space. I always advise clients to order a single sample of a knob or pull. Feeling its weight and seeing it in the room’s actual light is the only way to ensure it’s the right choice.
Professional Strategies for Curated Bathroom Spaces (Part 1)
At this level, we move beyond individual elements and begin thinking in terms of systems and philosophies. These strategies are about creating an environment where every piece works in concert to achieve a singular, sophisticated vision.
11. Execute a Cohesive Fixture-Finish System for Sophisticated Continuity
A cohesive bathroom isn’t just about matching metals; it’s about creating a unified material story. At a foundational level, yes, your faucet, showerhead, and towel bars should share a common finish. This creates a baseline of order. But a professional approach thinks more broadly about how that metallic finish interacts with the room’s other surfaces.
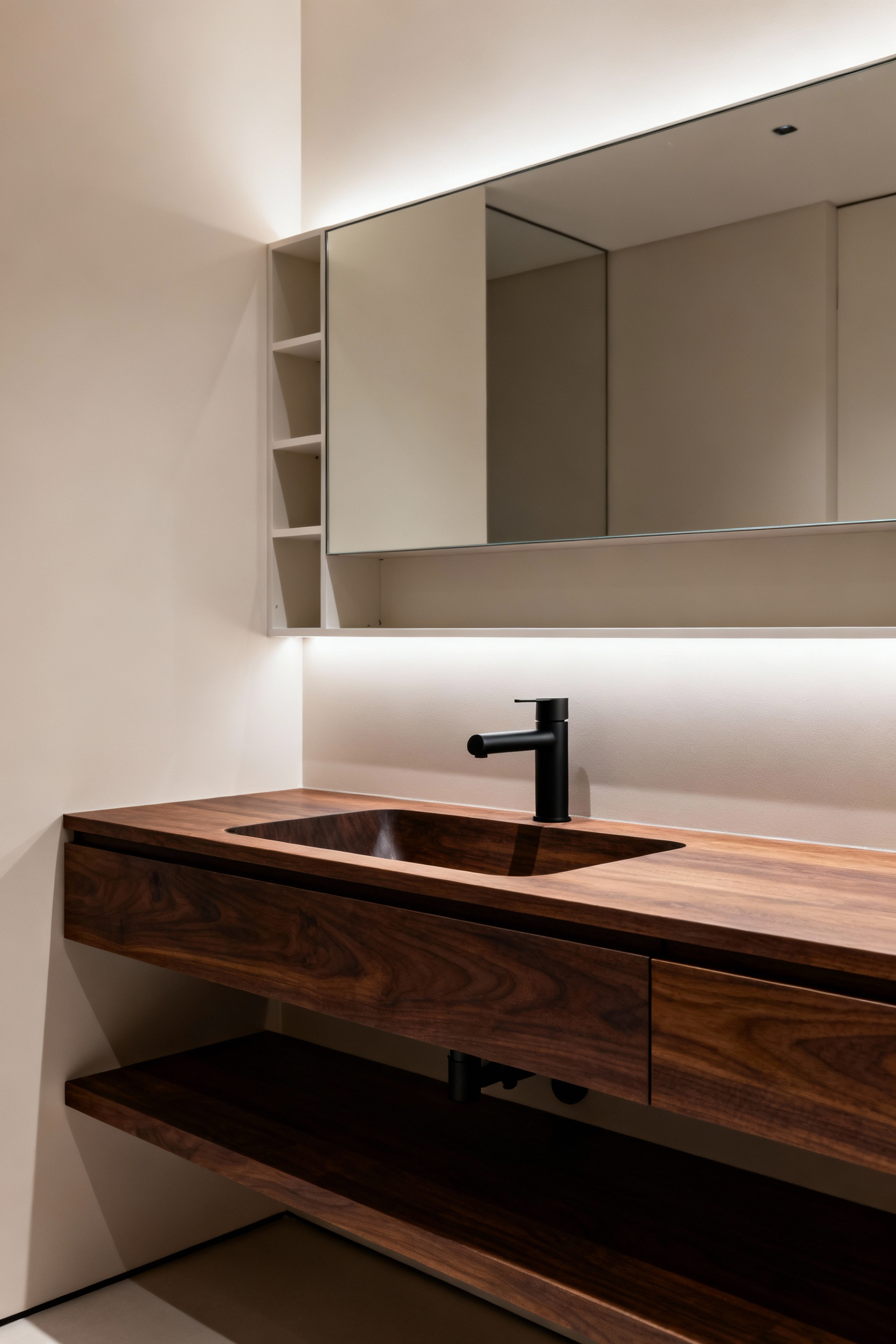
Consider the relationship between your chosen metal and your tile or stone. A warm, unlacquered brass faucet will beautifully accentuate the gold veining in Calacatta marble, while a cool, polished nickel will highlight the gray tones in Carrara. It’s a symbiotic relationship. From my custom design work, the most successful projects are those where we create a disciplined palette of three to four primary materials—for instance, oak, marble, and brushed bronze—and then repeat them in different forms throughout the space. This limited, intentional palette is what creates that feeling of quiet luxury and absolute coherence.
12. Design Integrated Storage Cabinetry to Mitigate Visual Clutter
Good storage is invisible storage. The ultimate goal is to have a bathroom that appears almost empty of personal effects, yet has everything you need precisely where you need it. The foundational piece is a vanity with deep drawers instead of cabinets—drawers are always more ergonomic because they bring the contents to you. Pair this with a recessed medicine cabinet for concealing daily items off the counter.
To reach a professional level, you need to think beyond the vanity. Look for opportunities to build storage directly into the walls. I specialize in designing full-height, shallow-depth ‘storage walls,’ often just 5-6 inches deep, perfect for medications, cosmetics, and toiletries. When paneled to match the wall, they disappear completely, providing enormous storage capacity without taking up any floor space. The ultimate expression of this is the integrated appliance garage, a section of cabinetry with outlets inside, designed to house electric toothbrushes and shavers so they can charge while remaining completely out of sight. That’s when your bathroom starts functioning with the efficiency of a custom-designed kitchen.
13. Employ Biophilic Design Principles for Wellness-Oriented Environments
Biophilic design is the practice of connecting our built environments with nature to improve well-being. The simple way to do this is with plants and natural light. But to truly apply this principle, you must engage multiple senses. Think beyond the visual. Incorporate materials with natural textures: a raw wood stool, a linen shower curtain, a honed stone countertop. These tactile elements provide a direct connection to the natural world.
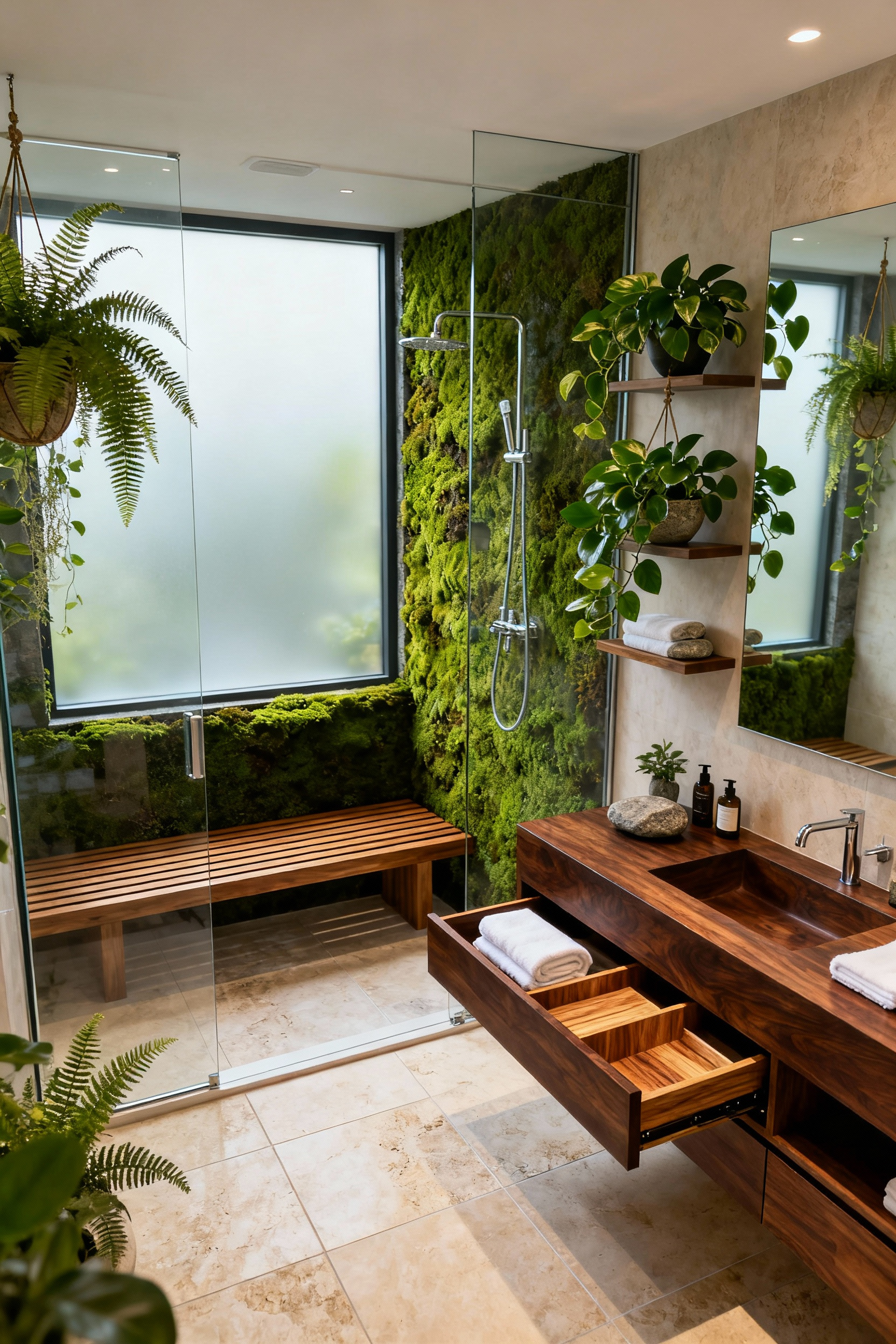
The advanced application of biophilic design considers non-literal connections to nature. Think about incorporating patterns that mimic those found in nature, like tiles that have the subtle veining of a leaf. Or focus on the quality of light, using window films that diffuse harsh sunlight into a soft glow, much like light filtering through a forest canopy. One of my favorite techniques is to design for sound. A properly insulated bathroom can block out household noise, creating a pocket of tranquility. When you design a space that feels calm, looks natural, and engages the senses in a quiet way, you are creating a true sanctuary, not just a room.
14. Systematize Layout Planning for Optimal Flow and Accessibility
A beautiful but awkward bathroom is a failed design. The most critical, yet least glamorous, part of any project is the layout. The foundation is ensuring proper clearances. You need adequate space in front of the toilet, at the vanity, and for the door to swing open without hitting anything. These are the functional baselines that make a room usable.
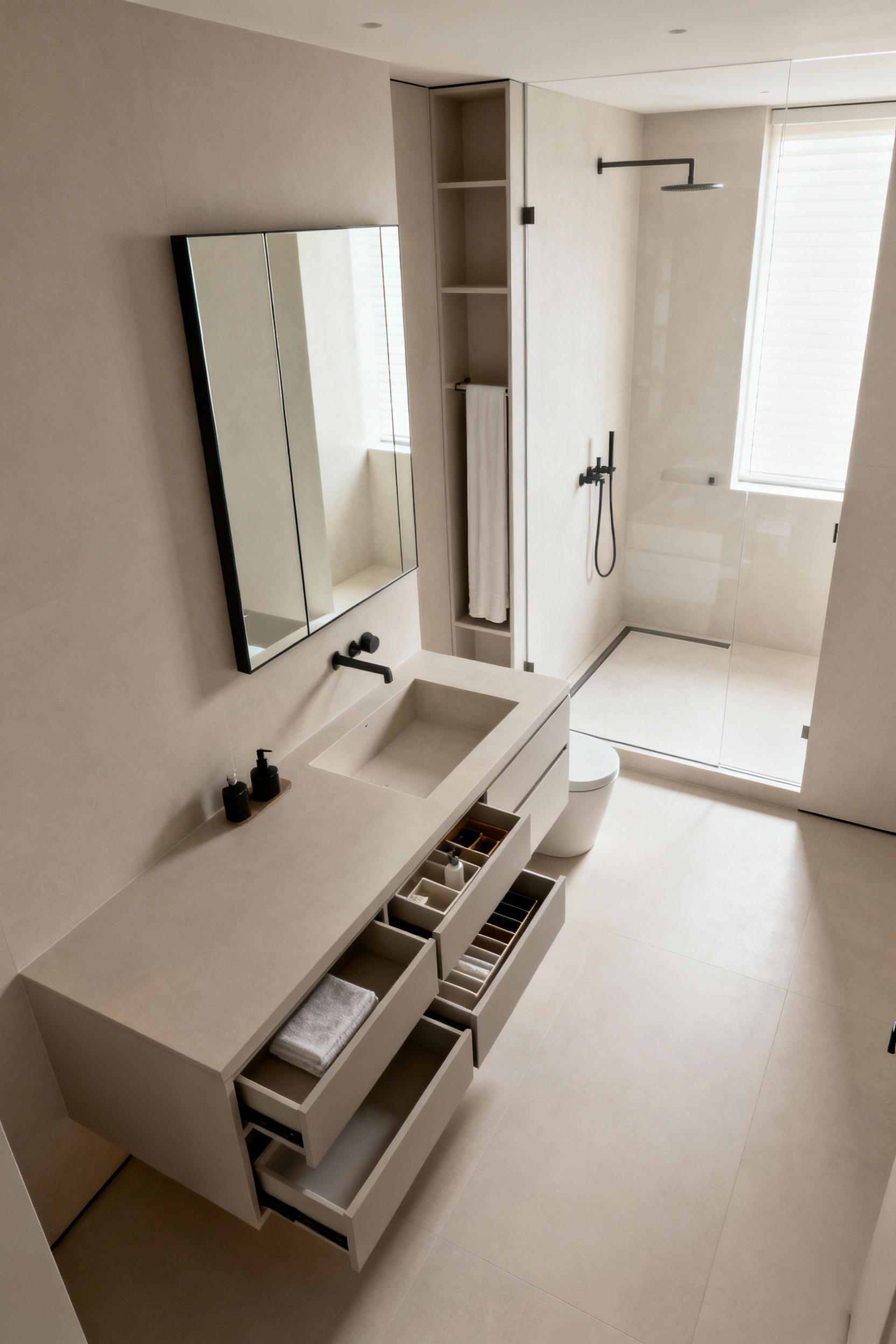
A professional layout goes further by choreographing movement. Think about the sequence of your morning routine. The flow from the shower to the towel hook to the vanity should be seamless and logical. We call this ‘ergonomics’—the science of designing for efficiency and comfort. I often see beautiful bathrooms with the toilet as the first thing you see when you open the door. This is a classic layout mistake. Whenever possible, the primary sightline should be a point of beauty, like a stunning vanity or a freestanding tub. The layout isn’t just about placing fixtures; it’s about crafting an experience from the moment you enter the room.
Professional Strategies for Curated Bathroom Spaces (Part 2)
This phase is about making conscious, long-term choices. Material specification is a cornerstone of custom design, where durability and environmental responsibility are as important as aesthetics. This is where you build a bathroom that lasts.
15. Select Sustainable Materials for Eco-Conscious Durability and Aesthetic
Designing with sustainability in mind isn’t just an ethical choice; it often leads to more durable and beautiful results. An easy starting point is to choose low-VOC (Volatile Organic Compound) paints and finishes, which improve your home’s indoor air quality. Also, look for fixtures with the EPA’s WaterSense label, which are certified to use at least 20% less water without sacrificing performance.
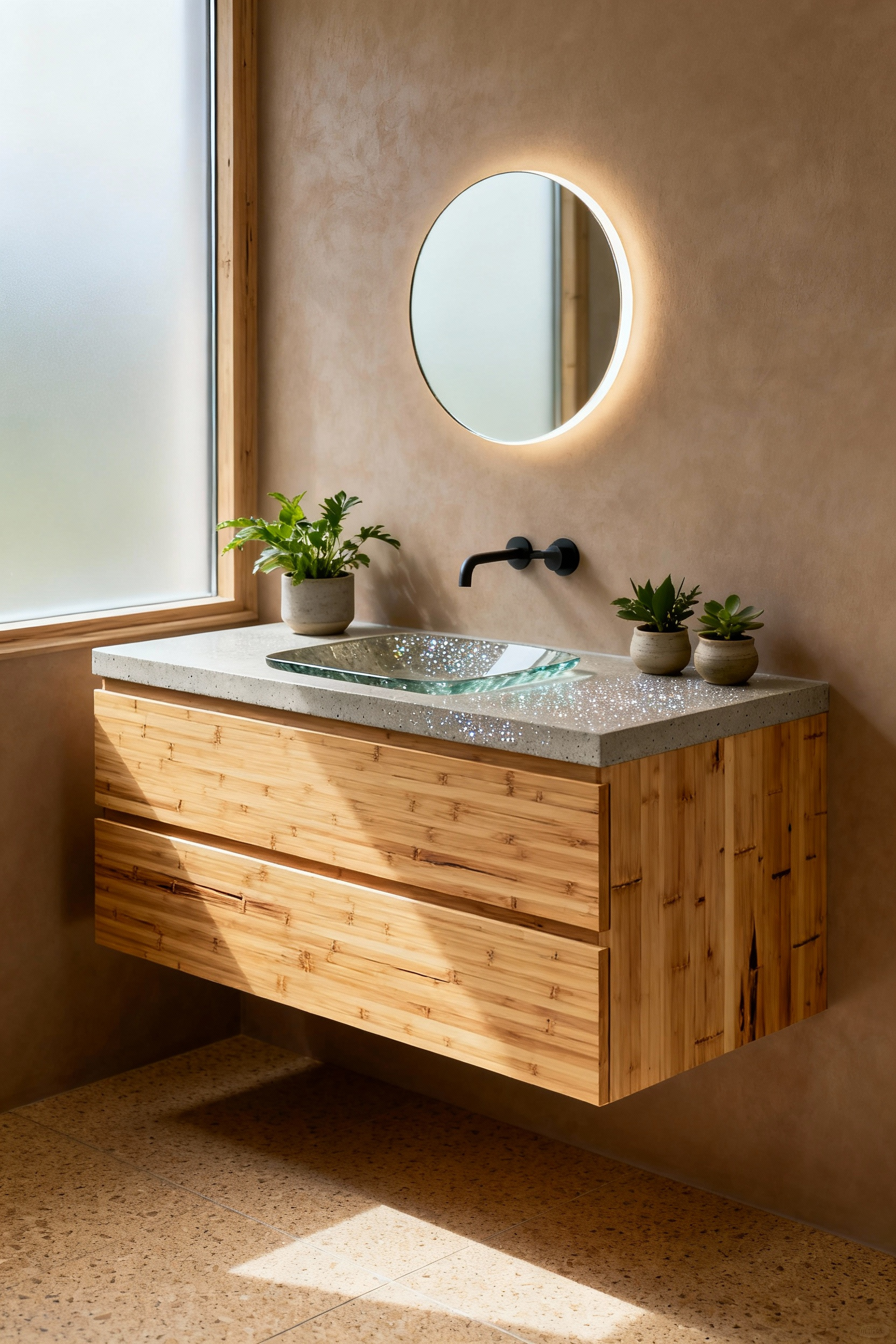
To take it a step further, investigate the full lifecycle of your materials. Bamboo is a rapidly renewable resource, making it an excellent choice for cabinetry or flooring. Countertops made from recycled glass or paper composites offer a unique aesthetic and divert waste from landfills. What I’ve seen in the custom cabinet industry is a wonderful move toward using reclaimed wood. A vanity built from old-growth wood salvaged from a historic building not only has an incredible story and unparalleled character but is also the epitome of sustainable practice. These choices create a space that feels good on every level.
Mastering the Art of Holistic Bathroom Design (Part 1)
At this final stage, you are no longer just decorating or organizing a room. You are crafting an environment. These strategies focus on creating a personalized, multi-sensory experience that supports well-being and expresses a unique point of view.
16. Cultivate a Personalized Spa Sanctuary Through Sensory Layering
A spa experience is a multi-sensory one. To create this at home, you must layer in elements that appeal to more than just your eyes. Start simply: use a high-quality essential oil diffuser with a calming scent like lavender or eucalyptus. Add a waterproof Bluetooth speaker for ambient music or nature sounds. These small additions can fundamentally shift the room’s atmosphere from utilitarian to restorative.
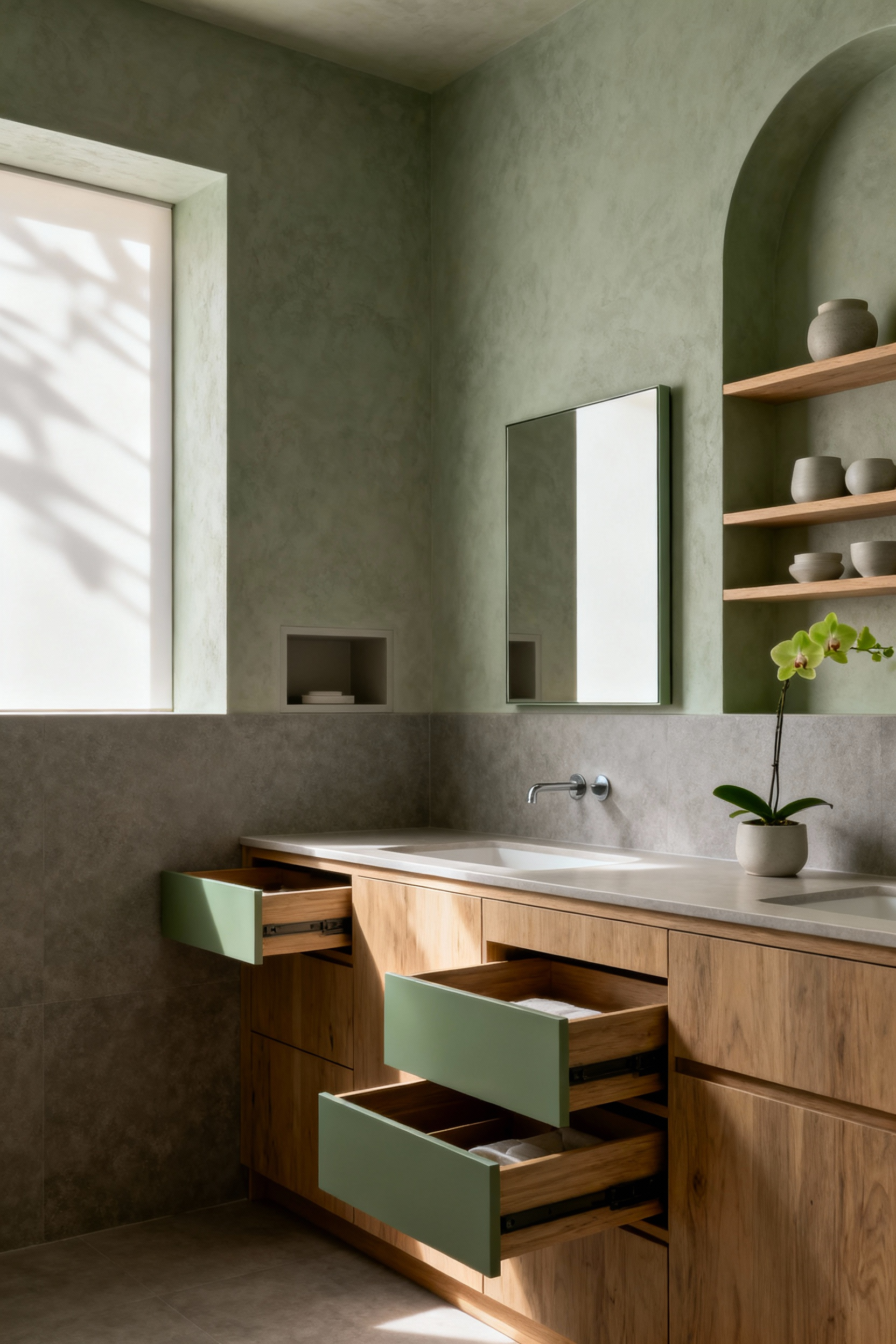
The mastery of this concept lies in orchestrating these sensory inputs into a cohesive experience. Think about the tactile experience: a heated towel rack, a plush wool rug underfoot, a heavy robe waiting on a hook. Consider sound: install sound-dampening insulation in the walls to create a truly quiet escape. I once designed a custom vanity with a warming drawer, just like one you’d find in a high-end kitchen, specifically for heating towels. It’s this level of attention to sensory detail that transforms a bathroom into a personal sanctuary.
17. Integrate Smart Technology for Elevated Comfort and Efficiency
Smart technology, when used thoughtfully, can make a bathroom more comfortable, efficient, and luxurious. A great starting point is a smart mirror with integrated, adjustable lighting and a defogging feature. This combines a clean aesthetic with superior function. Another accessible upgrade is smart lighting controls, allowing you to set “scenes” for different times of day with the touch of a button.
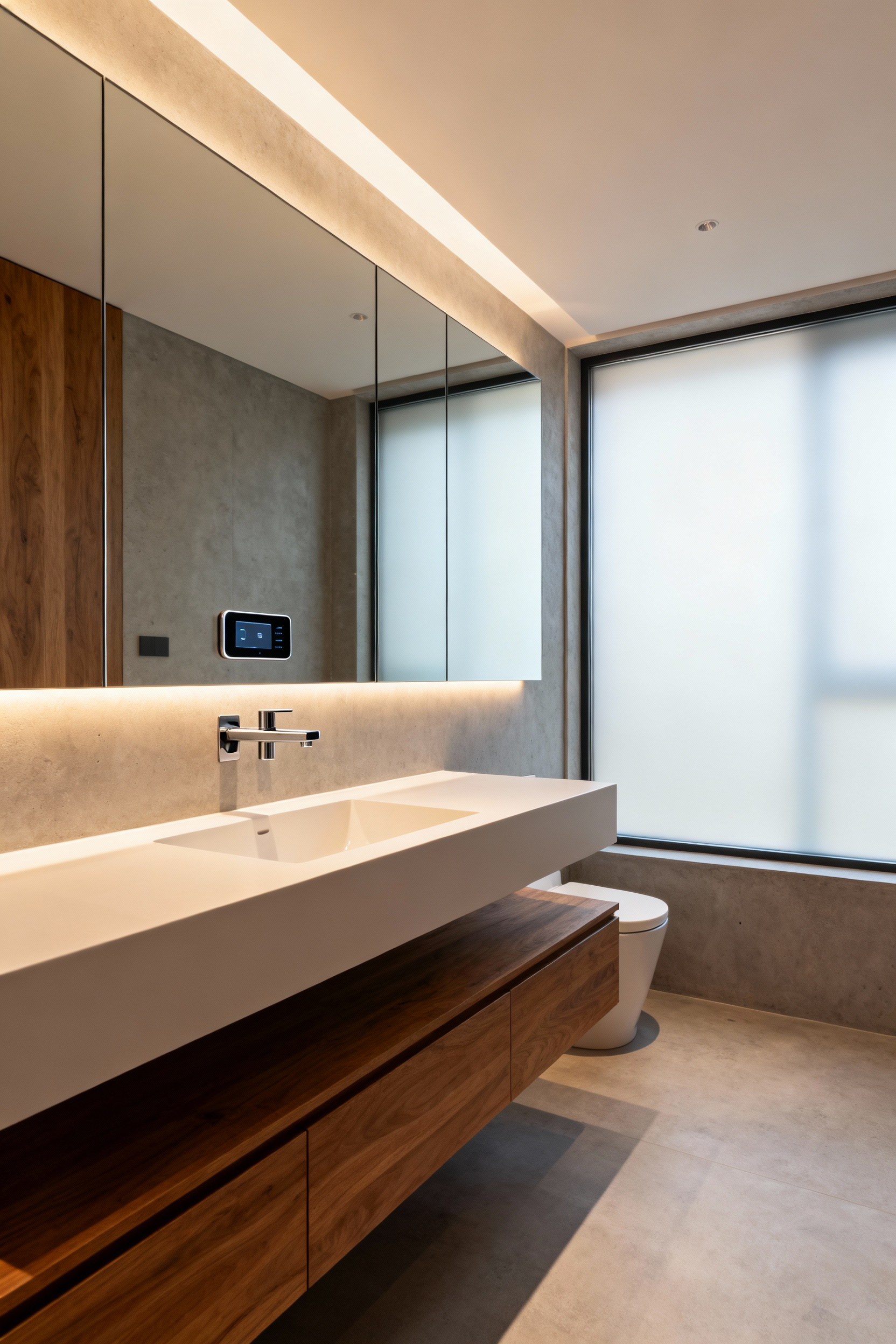
Advanced integration is about creating a bathroom that anticipates your needs. Imagine a floor heating system that knows to turn on 30 minutes before your alarm. Or a digital shower system that sets the water to your exact preferred temperature and pressure. The ultimate integration is when these technologies work together invisibly. For instance, a smart vent fan that automatically turns on when it senses high humidity and turns off when the air is clear. The goal isn’t to fill the room with gadgets, but to use technology to remove friction from your daily routines, creating a seamless and truly modern experience.
18. Articulate a Design Narrative Through Bespoke Art and Sculptural Elements
A bathroom should not be an aesthetic dead zone. It’s an intensely personal space, and as such, it’s a perfect place for art. The first step is to choose pieces that can withstand a humid environment—think framed prints behind glass, ceramics, or small sculptures. Placing a single, meaningful piece of art where you can see it from the shower or tub can provide a point of focus and contemplation.
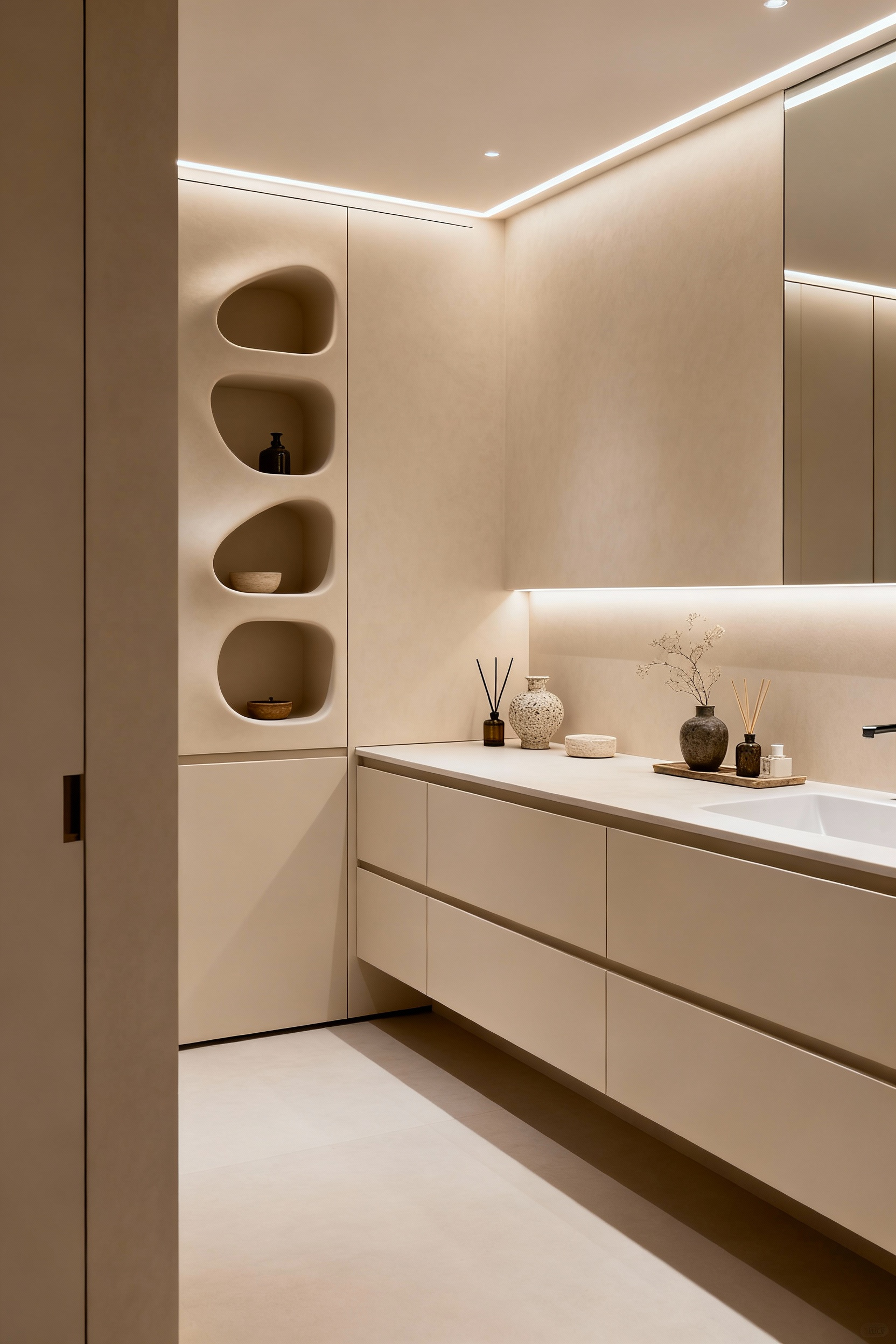
To elevate this, think of functional items as sculptural opportunities. A beautifully crafted wooden bath caddy, a unique stone soap dish, or even an architecturally interesting towel rack can serve as functional art. I worked on a project where the client was a collector of antique pottery. Instead of hiding it away, we designed a series of custom, internally lit wall niches specifically to display key pieces from their collection. The bathroom became a personal gallery, a space that didn’t just serve their needs but also reflected their passions.
19. Implement Strategic Materiality Transitions for Dynamic Visual Interest
Using different materials helps define zones and creates visual interest. A simple way to do this is to change flooring; perhaps using a more durable porcelain tile in the “wet” shower area and a warmer wood-look tile in the main vanity space. This simple transition clearly delineates function.
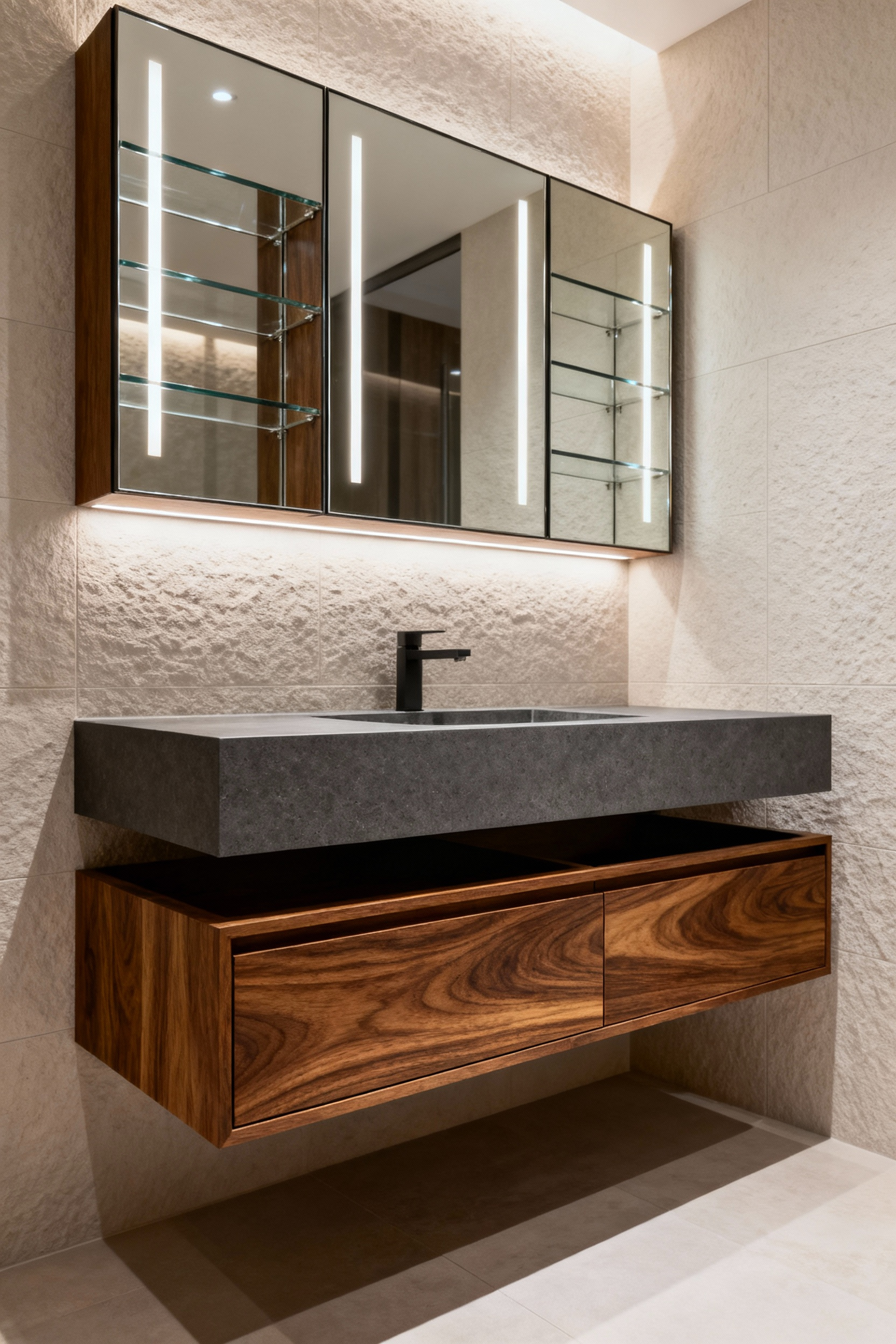
A more sophisticated approach involves creating transitions on vertical surfaces. Imagine a wall where smooth, painted drywall flows seamlessly into a section of fluted wood paneling behind the vanity. This textural shift adds enormous depth and a high-end, custom feel. What really separates professional design is the detail of the transition itself. Is it a clean, butt joint? Is there a slim metal Schluter strip defining the line? These subtle decisions are what create a crisp, intentional, and dynamic environment. It shows that every surface and every junction was considered.
Mastering the Art of Holistic Bathroom Design (Part 2)
Our final principle ties everything together. A truly masterful design is one that is so intuitive and comfortable to use that you don’t even notice its cleverness. It’s about designing for the human body and human behavior.
20. Achieve Seamless Functional Elegance with Ergonomic Design Solutions
Ergonomics is the science of designing for human comfort and efficiency. It’s the invisible framework that makes a bathroom feel “right.” The foundation is getting the heights and clearances correct. Vanity counters should be at a comfortable height to avoid stooping (typically 34-36 inches). A toilet needs adequate space on either side. A towel hook should be easily reachable from the shower door. These are the basics of a user-friendly design.
Mastering ergonomics means planning for the flow of movement. Consider the arc of a swinging shower door and ensure it won’t hit the vanity. Think about drawer placement in the vanity—the items you use most should be in the top, most accessible drawers. For one client who was particularly tall, we designed a custom-height vanity and raised the showerhead to match his proportions. The pinnacle of ergonomics is universal design: creating a space that is comfortable and accessible for everyone, regardless of age or ability. This includes things like a curbless, zero-threshold shower entry and installing blocking in the walls during construction for future grab bars. A bathroom designed with these principles is the definition of functional elegance—a space that works perfectly for the people who use it.
Conclusion
We have methodically progressed from simple organizational wins to a comprehensive philosophy of holistic bathroom design. The central truth remains: a truly beautiful bathroom is never an accident. It is the deliberate result of systems-based thinking, where organization is the foundation upon which all aesthetic choices are built. These 20 transformative bathroom decoration ideas were structured to instill this professional mindset—to see beyond surface-level decor and understand the underlying mechanics of a high-functioning, serene space.
Your bathroom is more than a utilitarian room; it is an environment that can set the tone for your day and offer respite at its end. You now possess the framework to approach its design with the confidence of an expert. Don’t just decorate—analyze, systematize, and curate. Apply these principles to craft a space that is not only visually stunning but is a testament to the power of intelligent design to make daily life easier and more beautiful. The ultimate luxury is a room that works perfectly, just for you.
