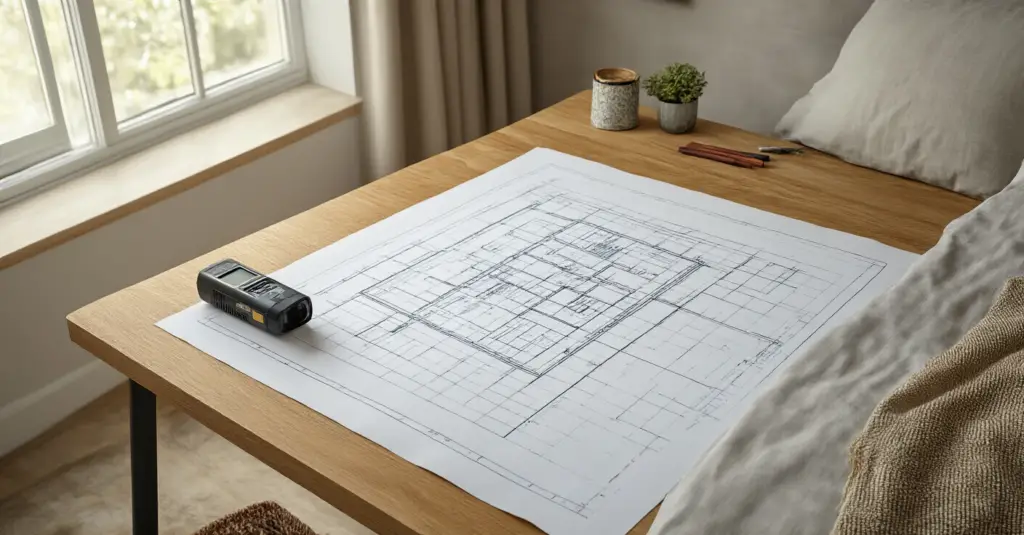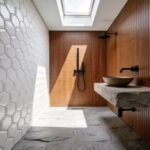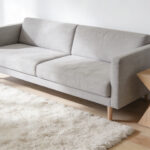You know what people always ask me? They have these beautiful ideas for their bedroom—calming, restful, a total escape—but then they get discouraged by the actual square footage. They feel like they can’t create a sanctuary because they just don’t have the space.
And I always tell them the same thing: A sanctuary isn’t about size. It’s about sensation. It’s about how a room holds you, how it feels when you breathe in, and how your body moves through it. Most articles about small bedrooms are just about cramming more stuff in. They treat it like a geometry problem. But your bedroom is where your nervous system comes to rest. We need to treat it with that level of care. Forget the corporate-speak and the sterile design “hacks.” Let’s talk about what actually makes a small space feel expansive and deeply calming.
Foundational Planning: Strategic Space Assessment (Part 1)
Okay, before you even think about buying a new pillow, we have to start here. This is the part everyone wants to skip, but it’s the difference between a room that serves you and a room you’re constantly fighting with. Think of it as listening to what your room is trying to tell you.
1. Accurately Measure Room Dimensions for a Realistic Blueprint
I know, I know. Measuring feels like a chore. But can I tell you a secret? I once watched a client fall in love with a stunning, reclaimed wood bed frame. They bought it, paid for delivery, and… it literally wouldn’t fit up their narrow staircase. Even if it had, it would have blocked half the closet door. It was a beautiful object, but it created so much stress because they never measured the path, just the wall.
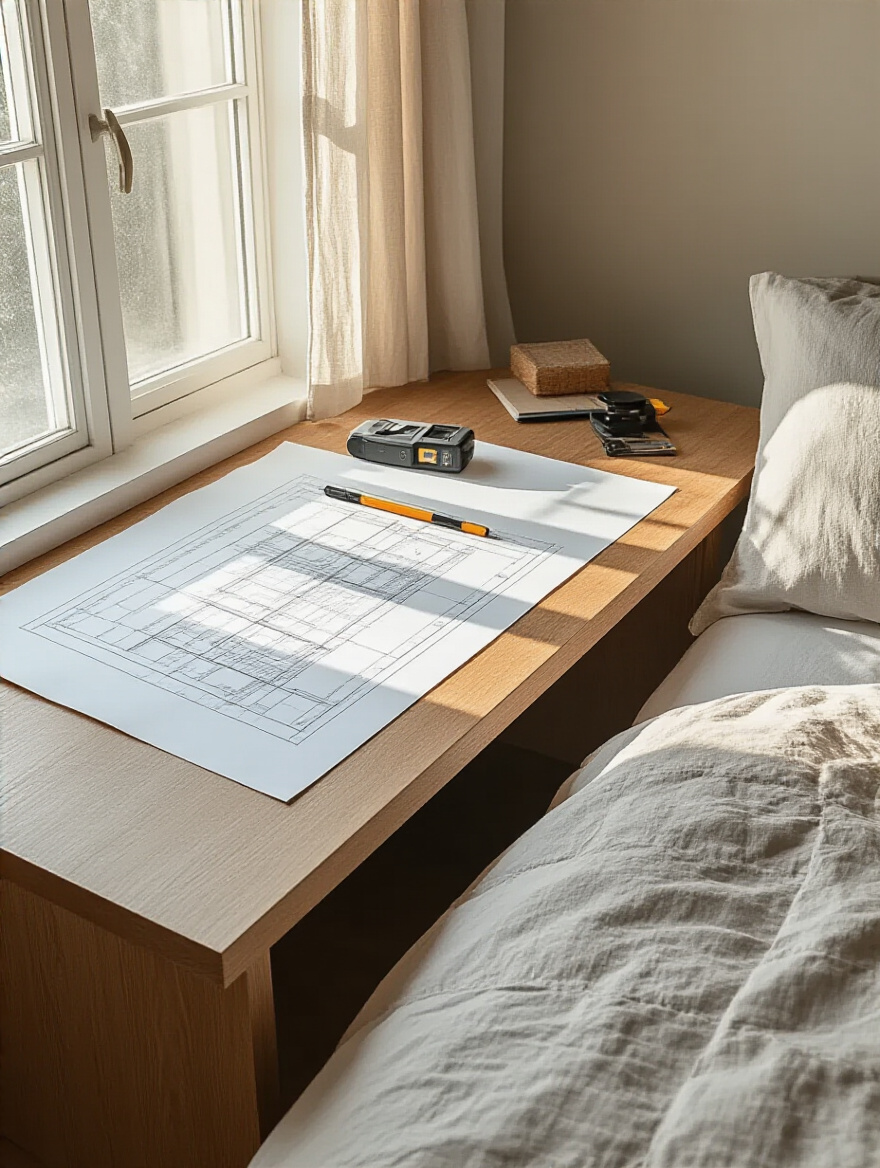
So please, do this one thing for me. Get a real tape measure—not an app on your phone—and measure everything. Walls, windows, door swings, the distance to the outlet. This isn’t about numbers; it’s about creating a blueprint for calm. The BS is thinking you can “eyeball it.” You can’t. The shortcut I wish I’d known earlier? Use painter’s tape on the floor to mark out the dimensions of key furniture. You’ll feel the space instantly.
And that brings us to what you’ll actually do in the space.
2. Identify Primary Room Function: Sleep Sanctuary or Multi-Purpose Hub?
Everyone says your bedroom is just for sleep, but in today’s world, that’s not always realistic. So let’s be honest: what does this room need to be for you? A place for pure rest? Or does it also have to be your office, your yoga spot, and your dressing room? There’s no wrong answer, but trying to be all of them without a plan is a recipe for sensory overload.
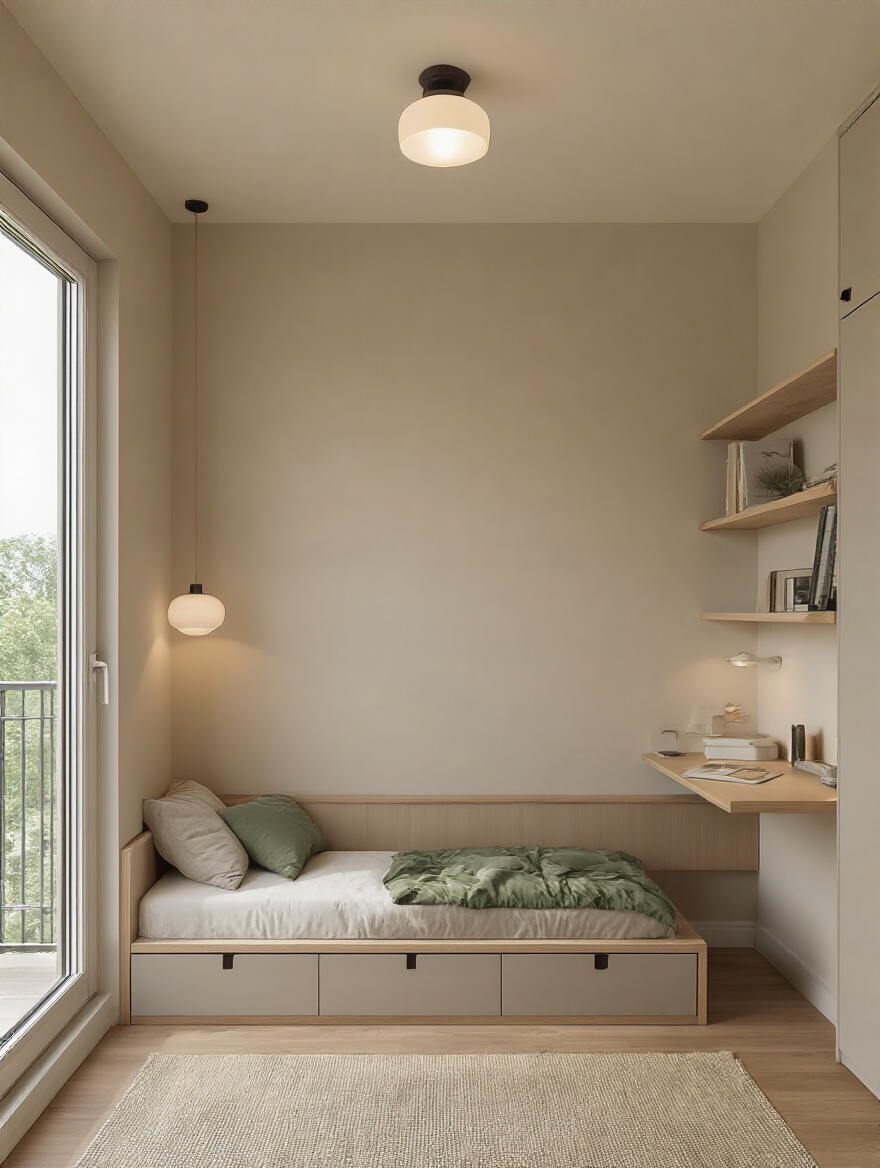
My hard-won lesson came from my first tiny apartment, where I tried to do everything everywhere. I’d work from bed, and then wonder why I couldn’t sleep. I’d leave my yoga mat out and feel guilty for not using it. The trick isn’t just picking a function; it’s about creating energetic boundaries. If it must be a multi-purpose room, use scent or light to define the zones. A little spritz of rosemary and peppermint for your work corner can signal “focus” to your brain, while a gentle lavender linen spray on your pillow says “it’s time to rest.”
Once you know the what and the why, you can map the how.
3. Map Out Essential Furniture Footprint: Bed, Dresser, Nightstand
This is where that painter’s tape becomes your best friend. Before you move a single heavy thing, lay out the shapes of your bed, your dresser, and your nightstand on the floor. See how it feels. Can you walk around them easily? Can you open the drawers without bumping into the bed?
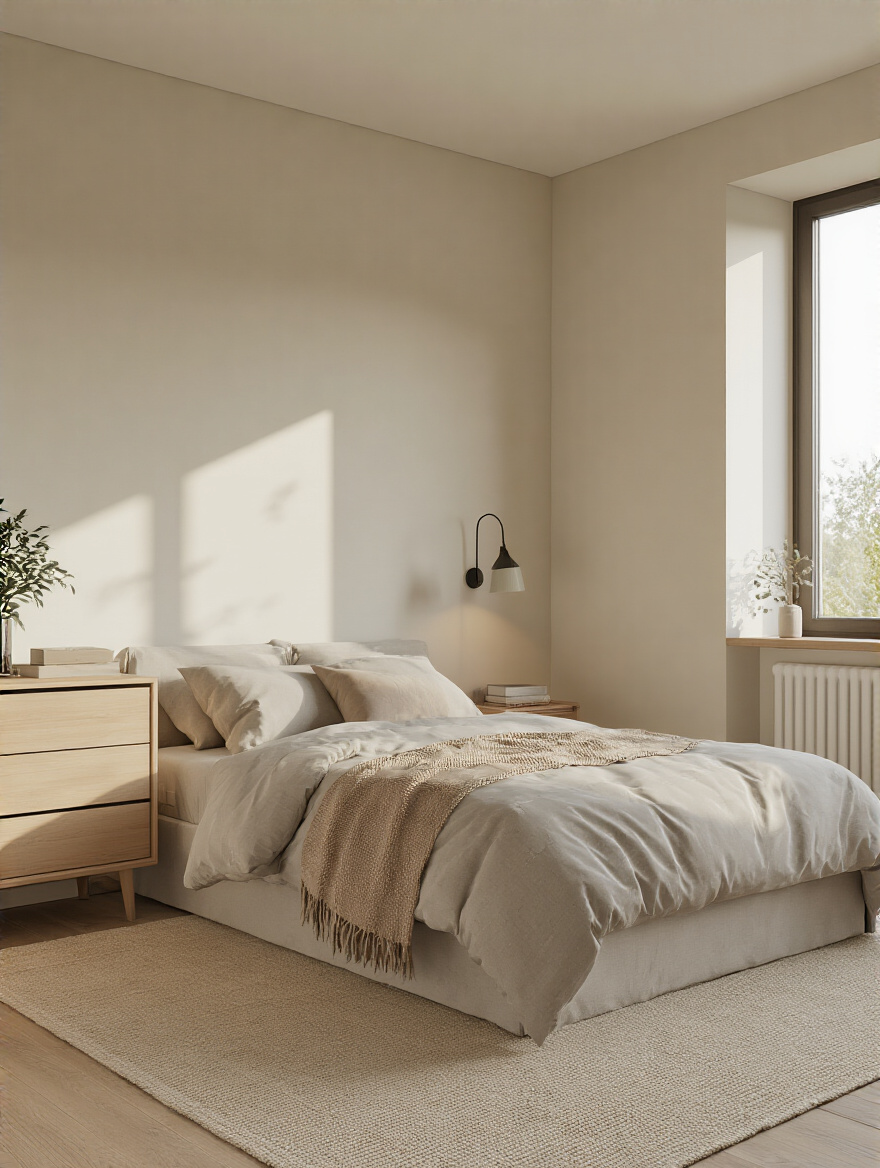
It’s about choreographing your daily movements so they feel graceful and easy, not clumsy and frustrating. A layout that looks good on paper can feel terrible in reality if you’re constantly squeezing past a sharp corner. Remember that the empty space—the negative space—is just as important as the furniture itself. It’s the space that lets you breathe.
And that empty space has a name: flow.
4. Analyze Key Traffic Paths for Smooth Movement and Flow
I like to call these “energy pathways.” Think about your first few steps in the morning. From your bed to the closet, to the door. Do you have a clear, easy path? Or are you navigating an obstacle course? Every time your body has to tense up to avoid something, it sends a tiny signal of stress to your brain.
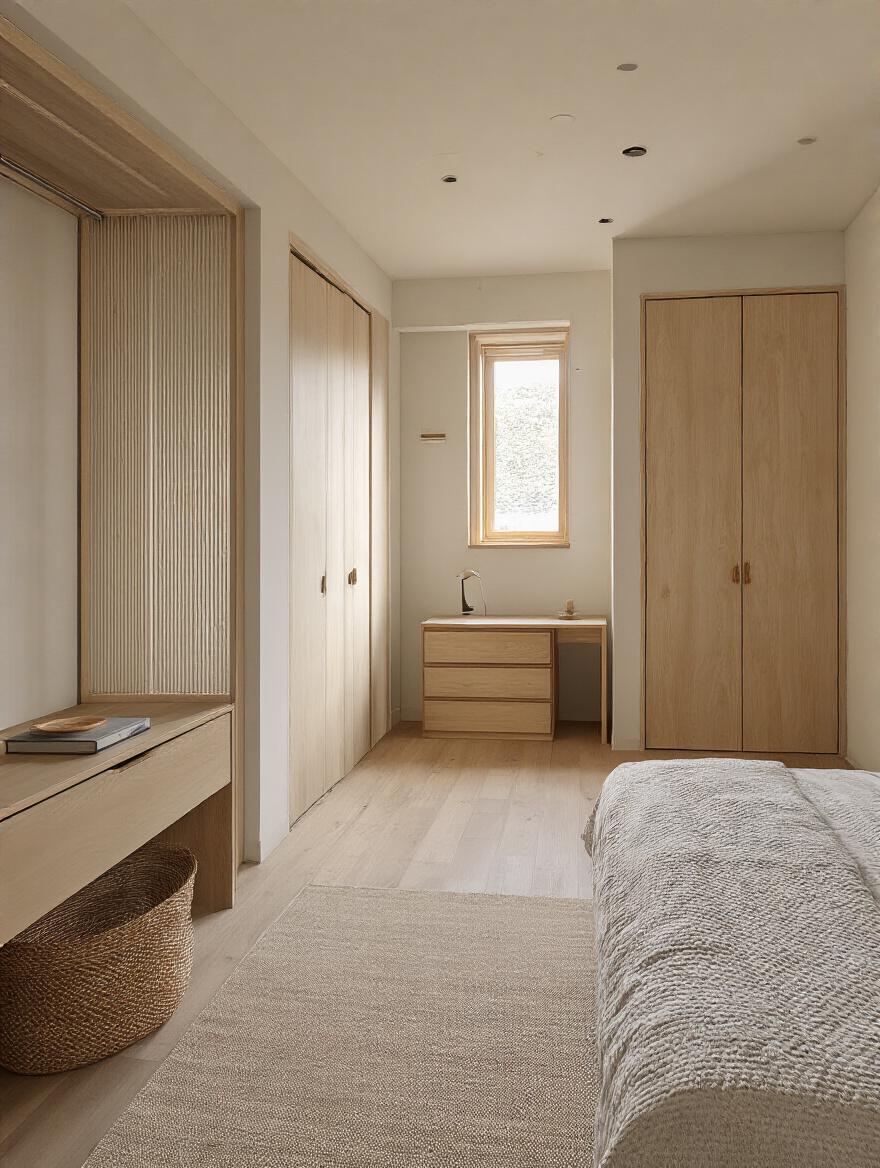
People get this wrong by focusing only on what furniture they can fit, not how they will move between it. I once had a client whose beautiful rug was a tripping hazard on their path to the bathroom. The rug was gorgeous, but the subtle, daily anxiety it caused wasn’t worth it. A clear path feels abundant. It feels safe. It’s a silent invitation to move with ease, and that sense of ease is the foundation of a true sanctuary.
Foundational Planning: Strategic Space Assessment (Part 2)
Now that we’ve covered the basics of how you’ll use the space, let’s look at the room’s unchangeable features. These aren’t limitations; they’re anchors for your design. They give you a place to start.
5. Assess Existing Room Features: Windows, Doors, Built-in Closets
Instead of seeing a window or a radiator as an obstacle, see it as a permanent partner in your design. The window is your source of life-giving light and air—don’t block it! The closet door needs room to swing open with generosity—don’t make yourself squeeze by it every morning. These features are the bones of the room.
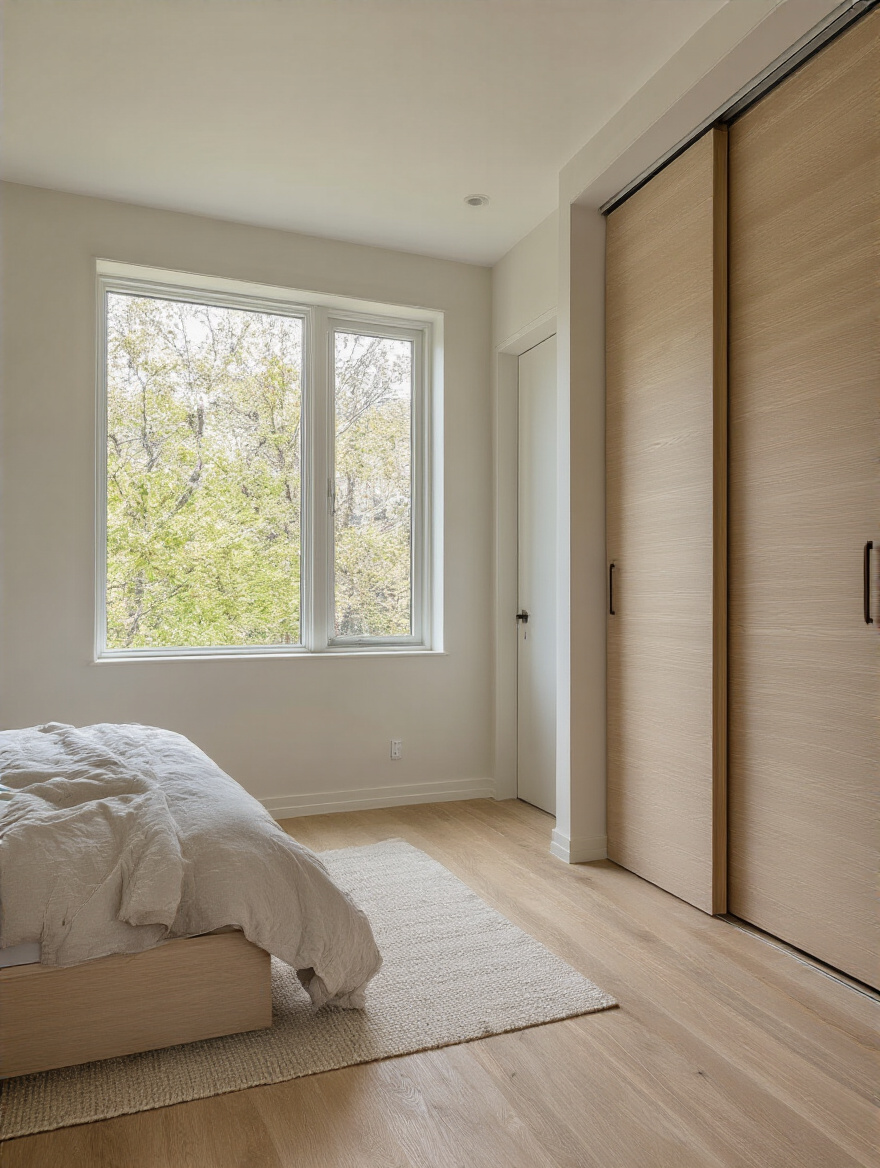
My take is that you have to work with them. I had a client with an awkwardly placed radiator. Instead of trying to hide it, we placed a beautiful, narrow console table right over it (with proper ventilation, of course). It became a feature, a warm spot for a plant in the winter. Your room’s quirks are its personality. Honor them.
From here, we can actually start putting it all together.
6. Sketch Scaled Floor Plans to Visualize Layout Options Effectively
Don’t let the words “scaled floor plan” intimidate you. You don’t need to be an architect. Just grab some graph paper where one square equals half a foot, and cut out little paper versions of your furniture. This is your playground. It’s where you can try ten different layouts in ten minutes without breaking a sweat.
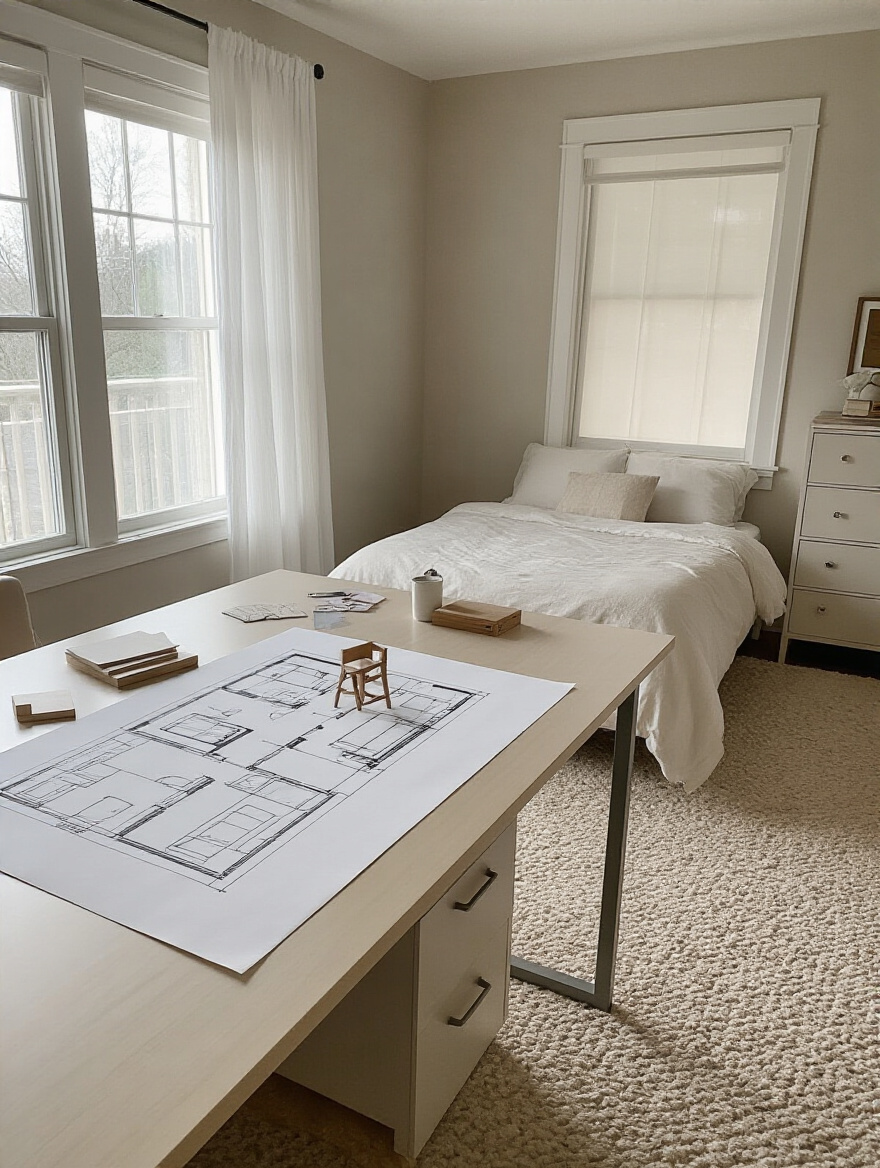
This simple step saves so much frustration. It’s the difference between saying “I wonder if the bed would work on that wall” and knowing for sure that it will, or won’t. This little bit of play is what allows you to find the most harmonious arrangement, the one that just clicks into place and makes the whole room feel settled.
Smart Furnishing Choices and Optimal Placement (Part 1)
Alright, we’ve done our homework. Now for the fun part: the actual furniture. The key here isn’t to have less stuff, but to have smarter stuff. Every piece needs to earn its place.
7. Prioritize Bed Size to Fit Your Comfort Needs and Room Proportions
The biggest lie we’re told about bedrooms is that a king-size bed is the ultimate luxury. In a small room, a massive bed is a tyrant. It eats up all the space, suffocates the flow, and can make the whole room feel claustrophobic. And a cramped room is the opposite of a restful one.
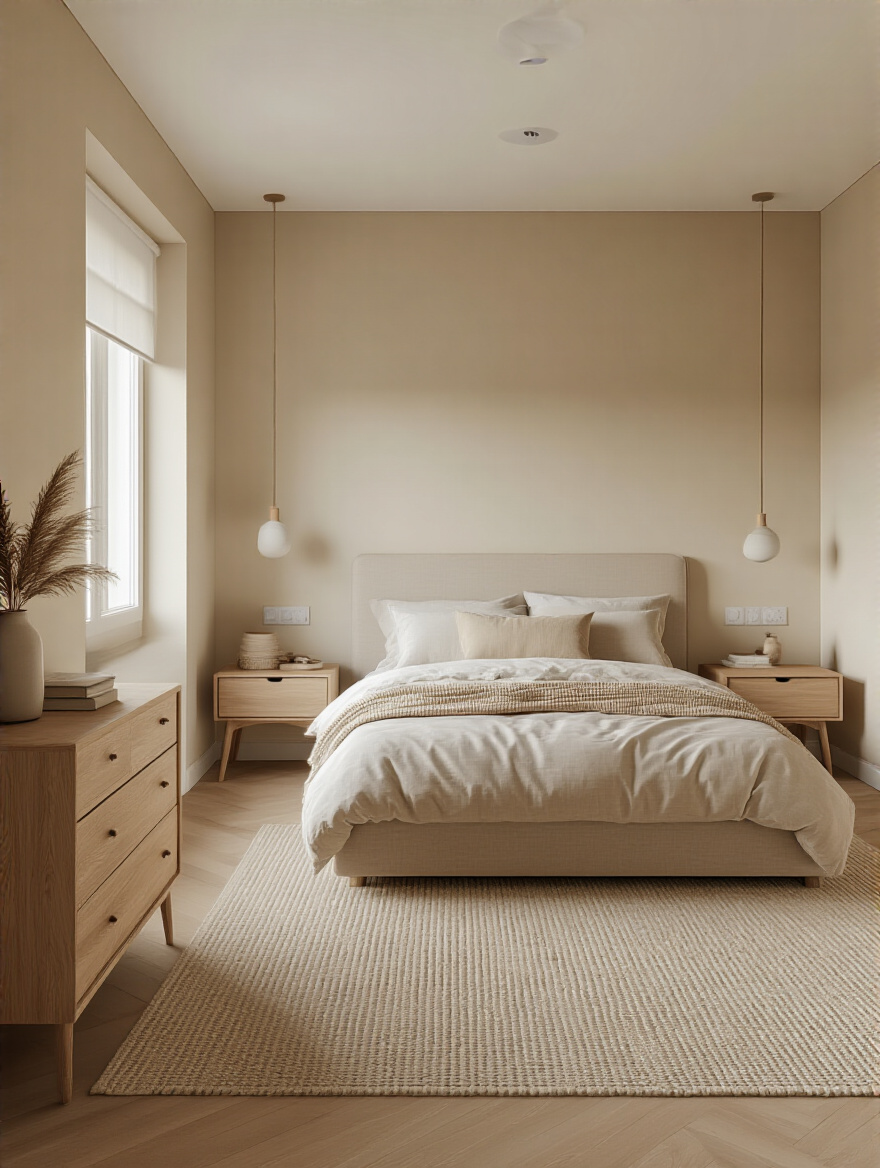
Ask yourself honestly: what size do you truly need to sleep comfortably? I encouraged a couple in a tiny city bedroom to switch from a queen to a full-size bed. They were hesitant, but that extra 6 inches of floor space on each side made the room feel twice as big. They invested the money they saved into the most incredible, cloud-like mattress and luxurious linen sheets. Their quality of sleep went up, not down, because the entire environment became more peaceful.
The right bed is the cornerstone. Then we can add the other pieces.
8. Embrace multi-functional furniture like Storage Beds and Sofa Beds
I call these the “transformer” pieces. A beautiful ottoman where you can store your extra blankets. A bed frame with deep, built-in drawers that eliminates the need for a bulky dresser. These are the unsung heroes of small spaces because they serve you in more ways than one.
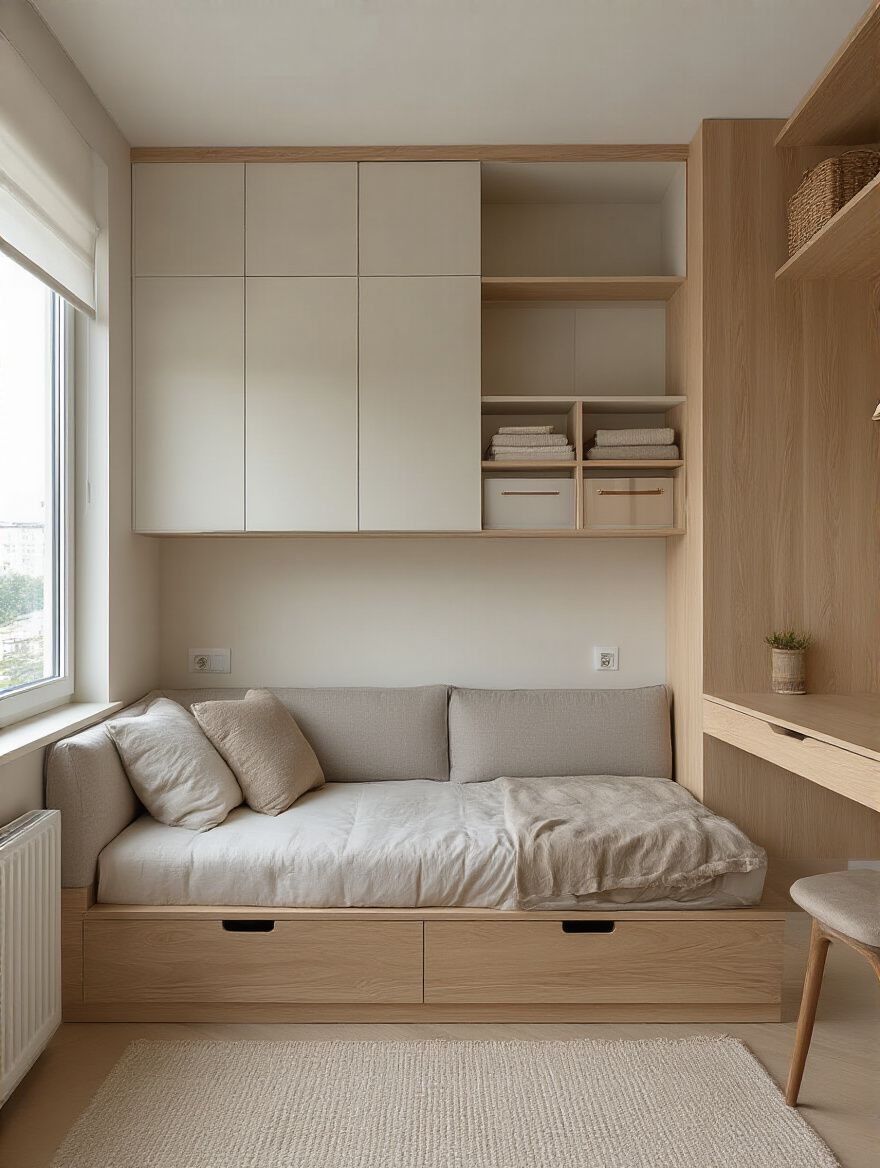
But here’s my pro tip: always test the mechanism. If a storage bed is a pain to lift, or a sofa bed requires an engineering degree to unfold, you’ll never use the feature. The design has to be as effortless as it is clever. The goal is to reduce friction in your life, not add another frustrating task to your to-do list.
That sense of effortless function should go upward, too.
9. Utilize Vertical Storage with Tall Dressers, Wall-Mounted Shelves, and Lofts
When you can’t build out, build up. Using your vertical space is the oldest trick in the book for a reason. It draws the eye upward, creating a sense of height and aspiration. It gets things off the floor, which instantly makes a room feel cleaner and more expansive.
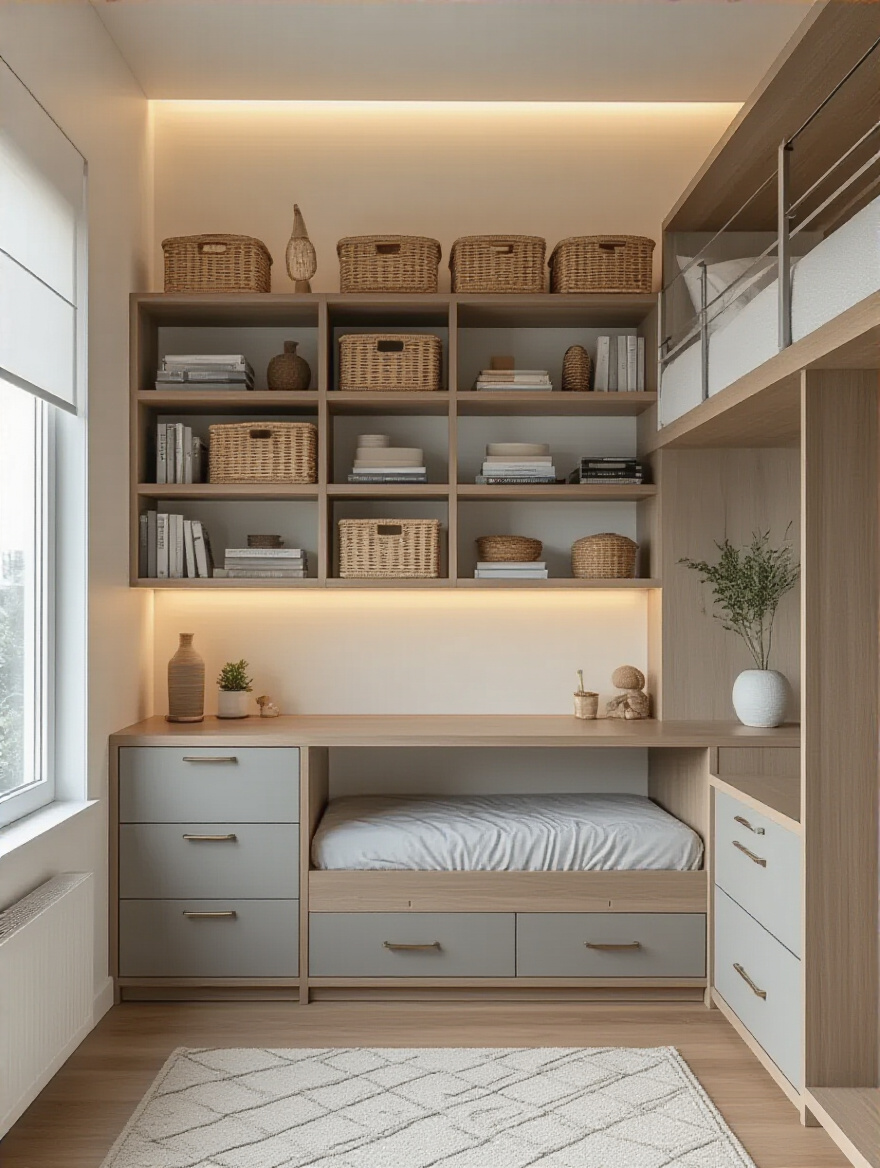
A tall, narrow dresser takes up half the floor space of a low, wide one but holds just as much. Shelves that go up to the ceiling create a library feel and provide a home for books and cherished objects. I learned this the hard way in a dorm room where my floor was a sea of clutter. The minute I installed simple wall shelves, I had a place to walk, to breathe, and my mind felt clearer. Your physical space and your mental space are deeply connected.
Of course, the most important piece of furniture to place is your bed.
10. Optimize Bed Placement for Maximum Floor Space and Accessibility
Where you place your bed determines the entire flow of the room. The common wisdom is to center it on the main wall, but in a small room, that can leave you with two skinny, useless pathways on either side. Don’t be afraid to push the bed against a wall or into a corner.
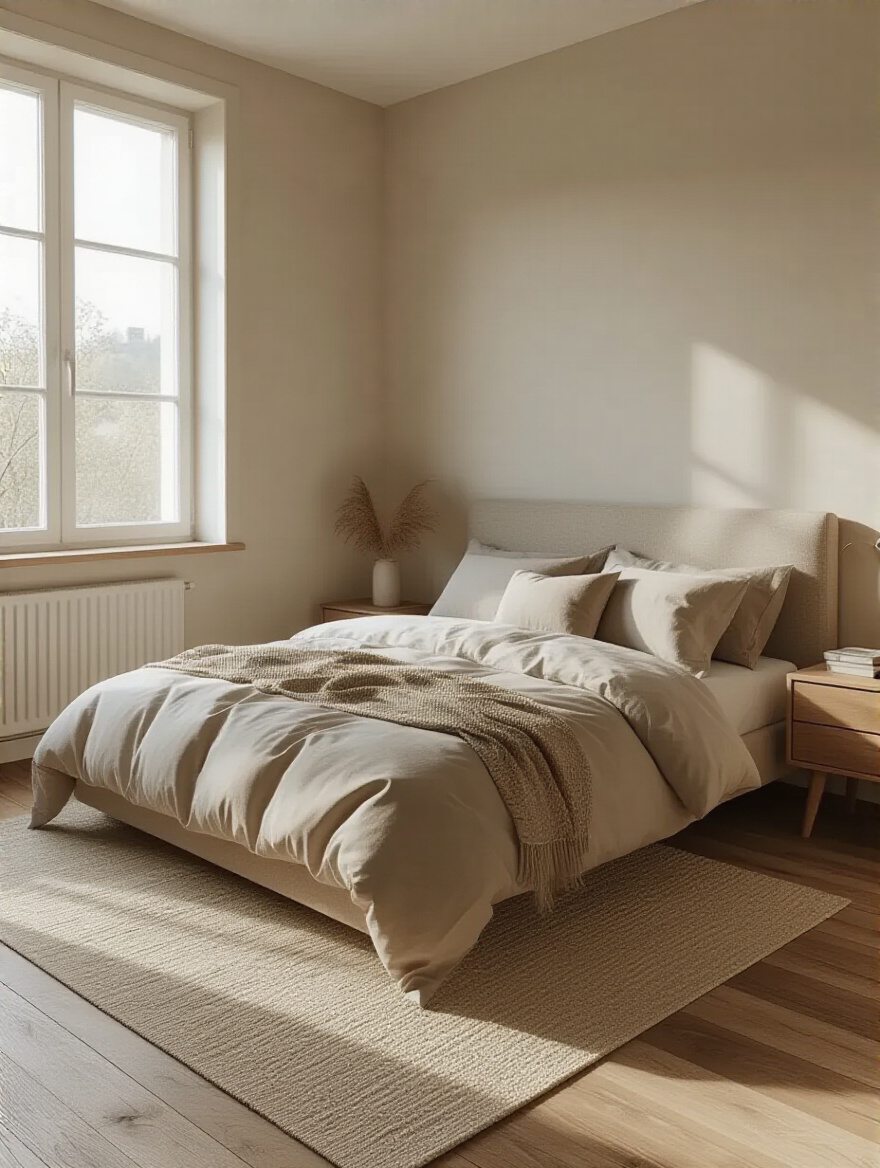
Placing a bed in the corner—what designers sometimes call a “daybed” style—can open up a huge square of usable floor space. It can create a cozy, womb-like feeling that’s incredibly conducive to deep rest. I often find this works beautifully for people who feel a bit exposed in the middle of a room. It’s about finding the spot that feels both practically and emotionally right. Where do you feel safest? Start there.
Smart Furnishing Choices and Optimal Placement (Part 2)
We’ve covered the big items. Now let’s refine the details. These are the choices that elevate a functional room into one that feels truly thoughtful and intentional.
11. Select Slim or Wall-Mounted Nightstands to Free Up Floor Space
This is one of my favorite tricks for instant breathing room. A traditional, clunky nightstand visually stops the eye and collects dust bunnies. But when you float a small shelf on the wall or choose a nightstand with delicate, long legs, you can see the floor underneath. The room immediately feels lighter and more open.
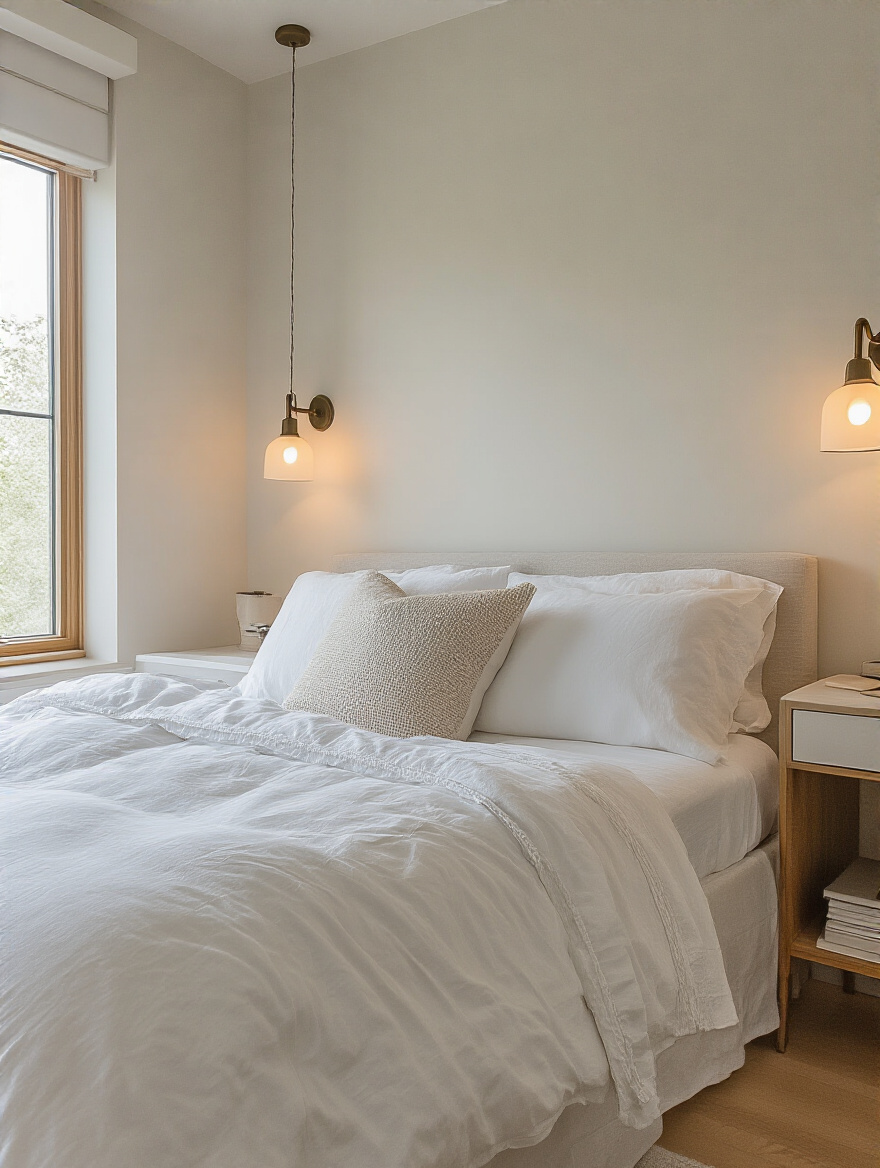
It’s a simple psychological trick. More visible floor equals a bigger-feeling room. I once had a client install a pair of simple floating shelves as nightstands, and we paired them with wall-mounted sconces instead of lamps. Suddenly, they had all the function they needed—a place for a book, a glass of water, their phone—with zero clutter on the floor. It was a game-changer for the feel of the room.
And that leads perfectly into my next point about transforming awkward spots.
12. Integrate Custom Built-in Storage for Awkward Corners and Nooks
Every room has that weird little nook. The one that’s too small for a real piece of furniture, so it just becomes a magnet for clutter. My philosophy? Make those awkward spaces the most intentional spots in the room. This is where custom built-ins are pure magic.
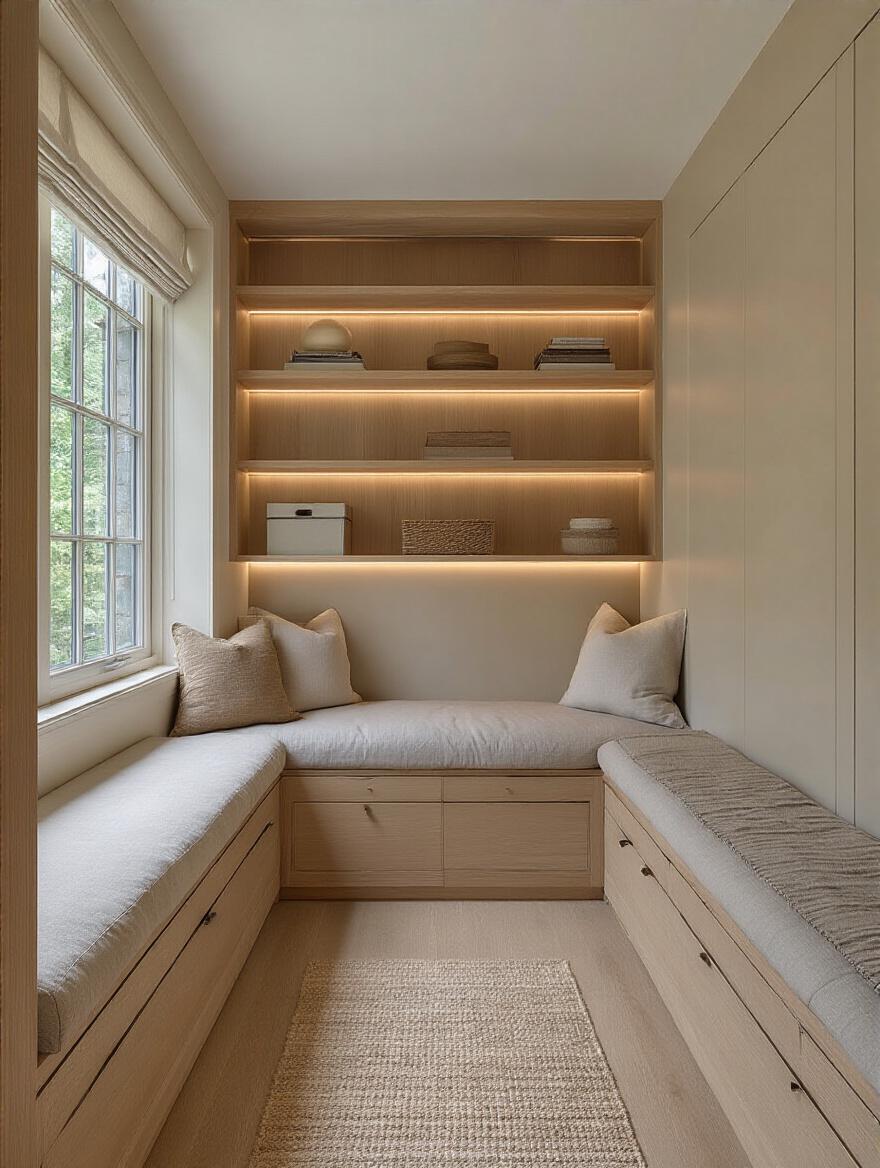
Imagine that weird corner by the window transformed into a built-in window seat with a lift-up top for storage. Or that shallow alcove filled with floor-to-ceiling bookshelves. Suddenly, the “problem spot” becomes the room’s most charming feature. It feels considered and integrated. This is a bit more of an investment, but it’s one that solves a functional problem while adding immense character.
Visual Tricks and Styling Enhancements for Openness (Part 1)
Now we get to play with perception. A lot of making a small room feel big is about gently tricking the eye. It’s about working with light and reflection to create an illusion of depth and spaciousness.
13. Utilize Large Mirrors to Visually Expand the Perception of Space
Mirrors are not just for checking your reflection; they are windows you can place anywhere. A large mirror placed across from a real window will double your natural light, which is like a nutrient for our well-being. It can also reflect a beautiful view, bringing a sense of the outdoors in.
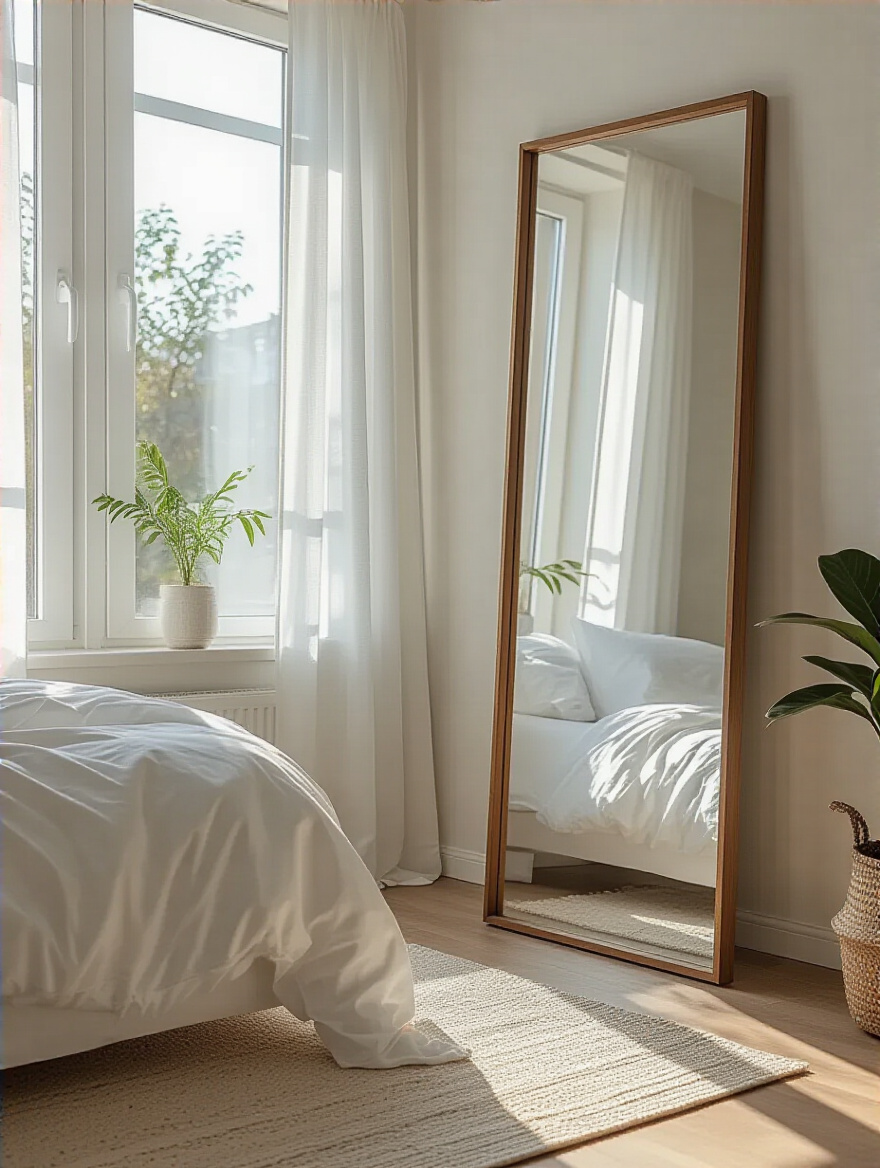
But be careful what your mirror reflects. I learned this the hard way when I hung a beautiful antique mirror, only to realize it perfectly reflected the most cluttered corner of my room. It just doubled the chaotic energy. The shortcut is to be intentional. Place your mirror so it reflects light, a clean line, or something you love looking at. That way, it’s not just expanding space, it’s amplifying peace.
That beautiful light needs to work for you day and night.
14. Employ Strategic Layered Lighting to Brighten and Delineate Zones
Please, I beg you, do not rely on a single, harsh overhead light. It casts unflattering shadows and makes a space feel flat and sterile. The secret to a room that feels warm, dynamic, and inviting is layered lighting. You need three types:
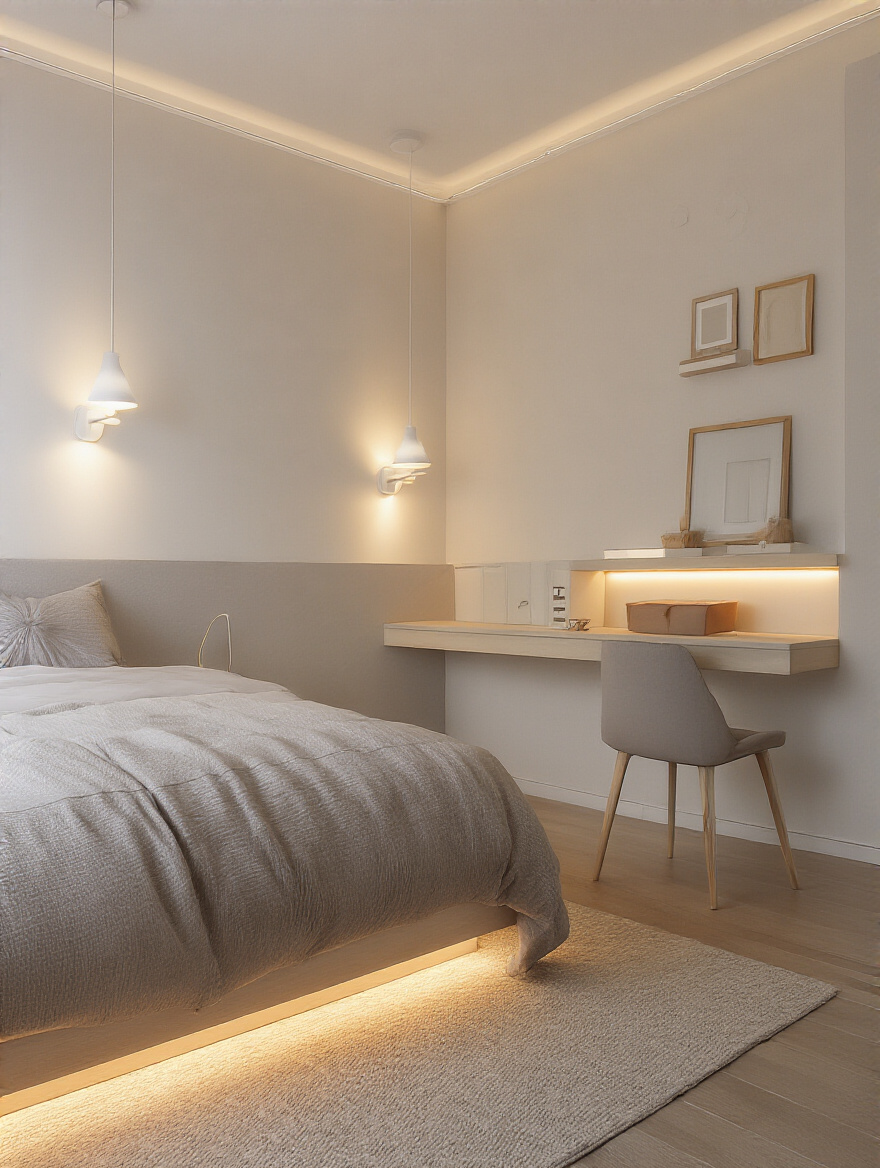
- Ambient: The general, all-over light. This can be a soft ceiling fixture.
- Task: Focused light for activities. A reading sconce by the bed, a lamp on your desk.
- Accent: Gentle, mood-setting light. A small lamp on a bookshelf, or even an LED strip behind the headboard for a soft glow.
Having these different sources, all on dimmers, allows you to “paint with light.” You can transform the mood of the room instantly, making it bright and energizing for getting ready, or soft and intimate for winding down. It gives the room dimension and a soulful quality that a single light source never can.
And the canvas you’re painting on matters, too.
15. Select a Light and cohesive color palette for Walls and Textiles
This isn’t about making everything sterile white. It’s about creating a soft, cohesive envelope of color that allows the eye to travel smoothly around the room without jarring stops. Light, cool colors—soft blues, greens, greys, and warm whites—naturally recede, making the walls feel further away.
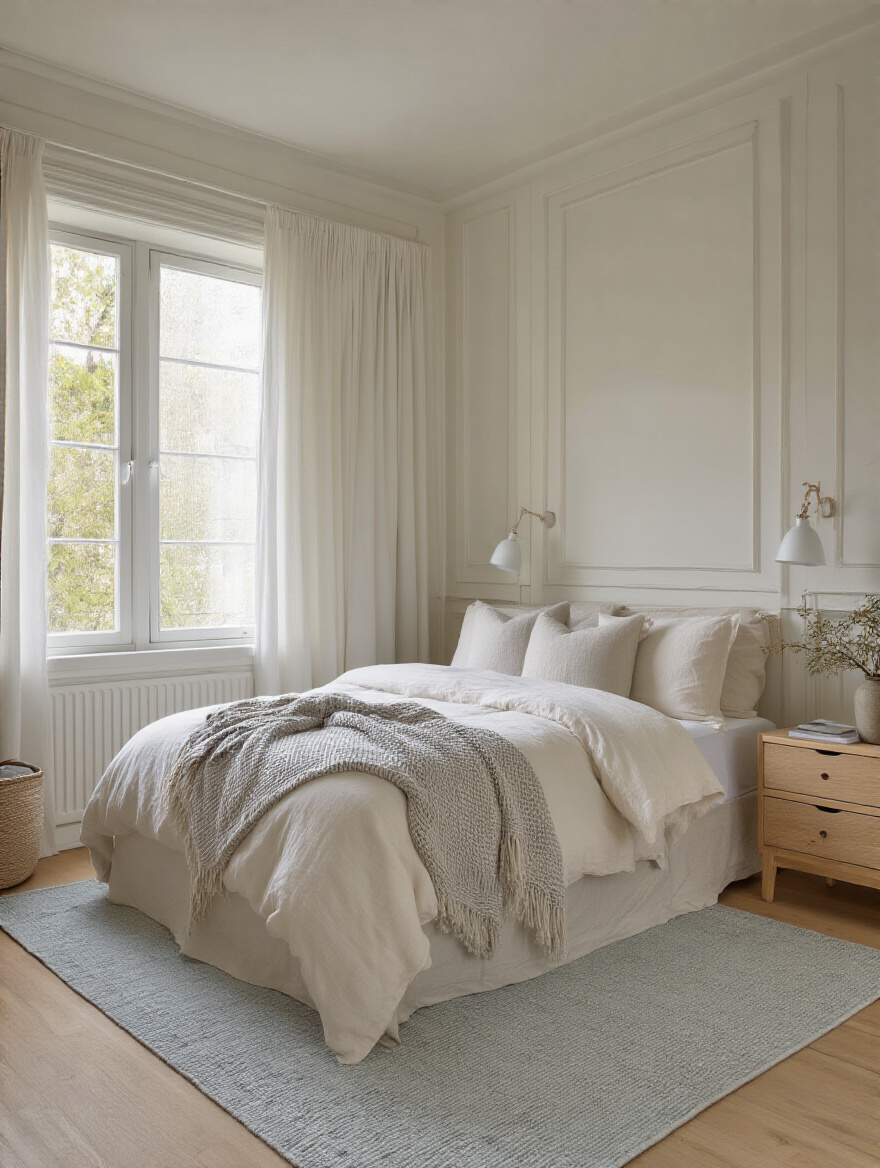
Think about texture to keep it from feeling flat. The gentle weave of linen bedding, the soft pile of a rug, the nubby feel of a wool throw—all in similar light tones. This creates depth and a rich sensory experience without creating visual clutter. It’s a trick I use all the time to make a space feel both expansive and incredibly cozy at the same time.
Which brings us to the biggest factor of all…
16. Keep Decor Minimalist and Clutter-Free to Maintain Visual Openness
Let’s reframe “minimalism.” It’s not about having nothing. It’s about “curating your calm.” Every object in your bedroom has an energy and takes up visual space. In a small room, too many objects create a kind of sensory static that’s deeply draining. The antidote is to be a ruthless curator of your own space.
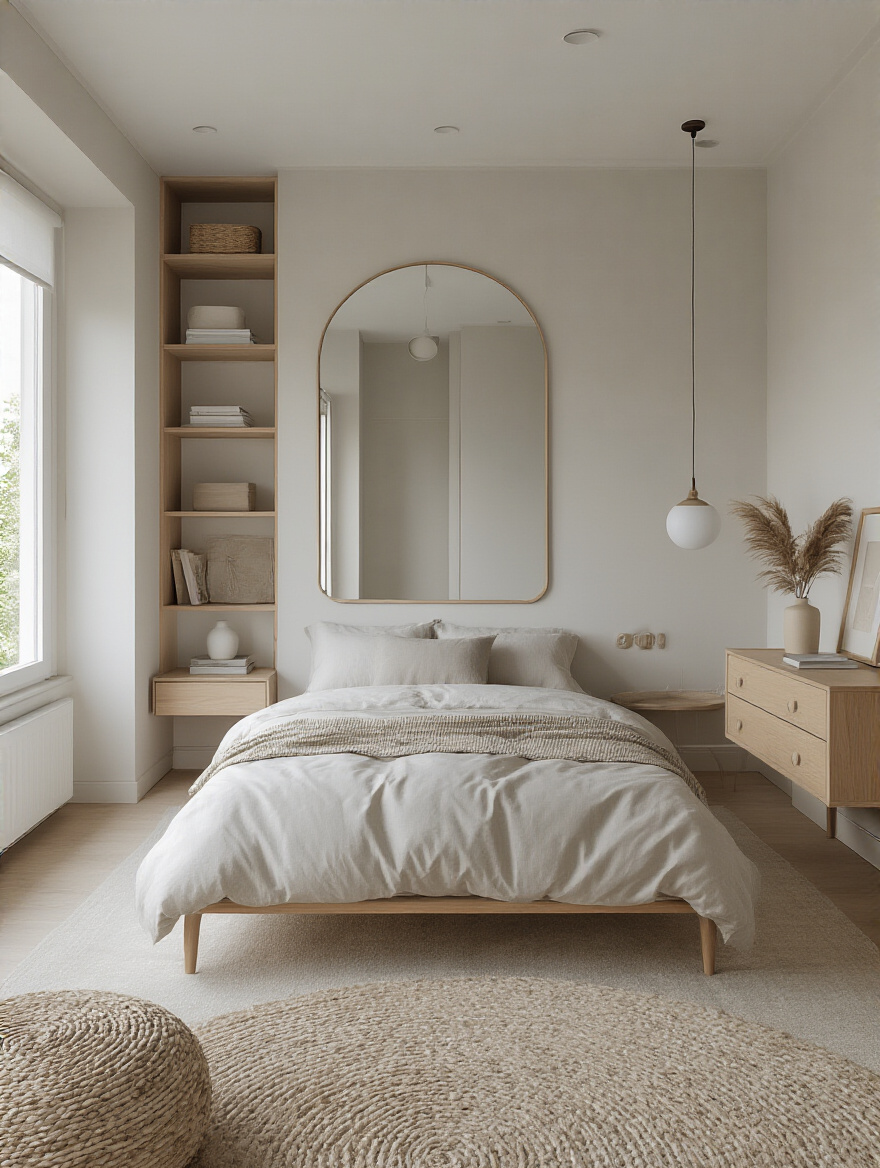
Only keep what is truly useful or deeply beautiful to you. I had a client with dozens of little knick-knacks on her dresser. We found a beautiful box for the sentimental ones and selected just three of her favorite objects to display. The dresser could suddenly breathe. She could breathe. Less visual noise equals more mental peace. Period.
Visual Tricks and Styling Enhancements for Openness (Part 2)
The battle against clutter is constant, especially in a small room. Let’s talk about the unsung hero of a serene bedroom: what’s behind closed doors.
17. Choose Space-Saving Closet Organization Systems for Efficiency
A chaotic closet will always find a way to spill out into your bedroom. You can’t have a calm room with a frantic closet. Investing in a proper organization system isn’t a luxury; it’s a foundational piece of your sanctuary. It’s about creating a calm, functional home for your belongings so they don’t become homeless nomads in your living space.
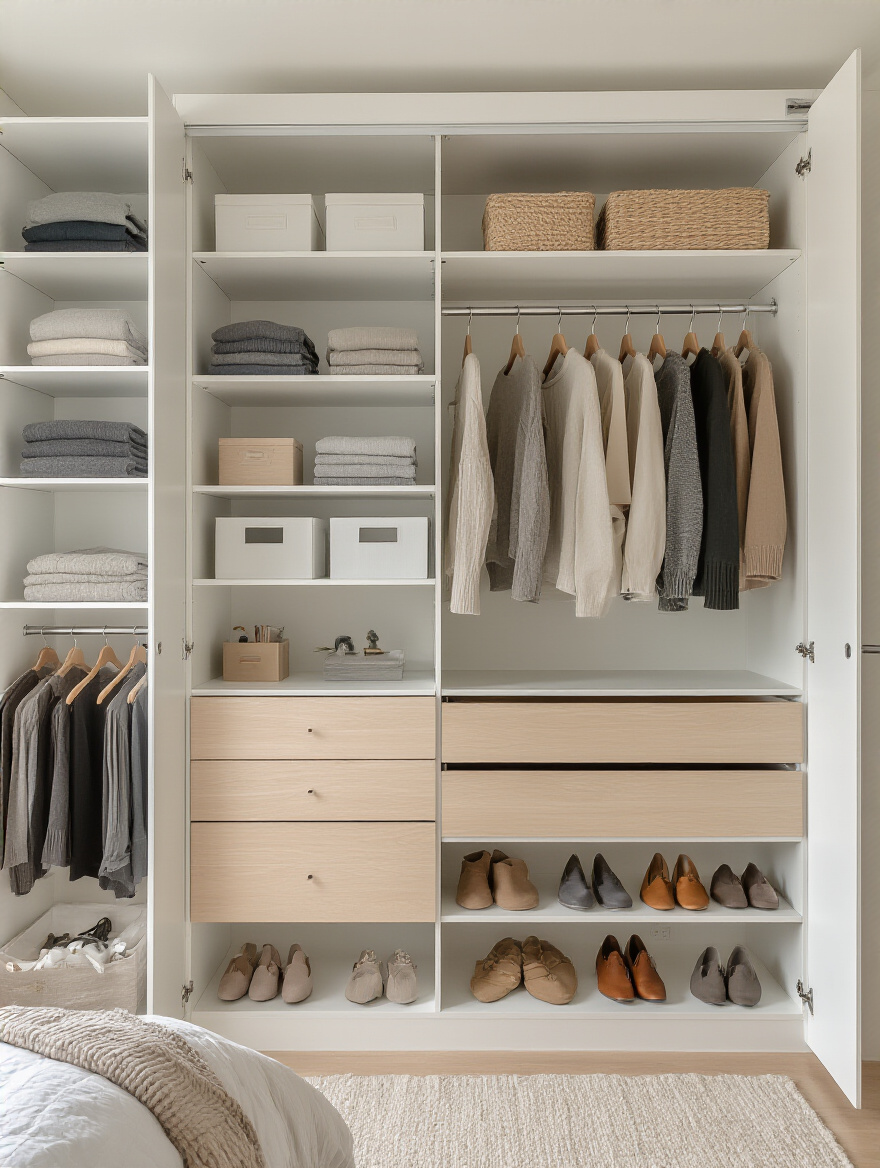
The goal is to use every inch. Double hanging rods, slim velvet hangers (they save so much space!), and clear bins for shelves make a world of difference. When you can see everything you own and access it easily, your morning routine becomes a graceful ritual instead of a frantic search. The peace you create inside the closet will radiate out into the entire room.
Advanced Optimization and Ongoing Maintenance (Part 1)
Think of your room as a living thing. It needs to be able to adapt and evolve with you. These final tips are about creating that flexibility and keeping your sanctuary feeling fresh and functional.
18. Explore Custom Floating Shelves and Desk Units for Wall Real Estate
We talked about floating nightstands, but let’s take that concept further. A wall-mounted desk, a series of floating bookshelves—these are incredible tools for adding major function without adding any visual weight to the floor.
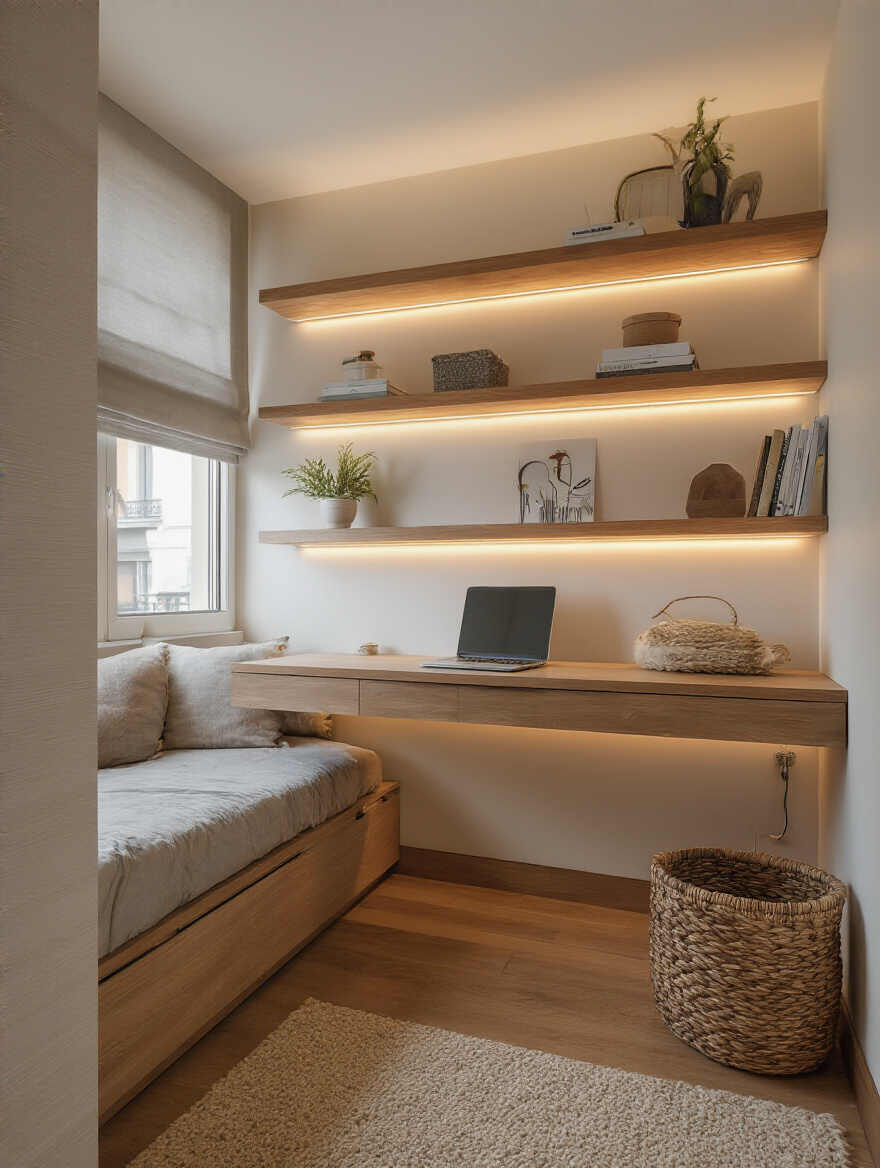
I especially love these for creating small, dedicated zones. A slim floating shelf can become a perfect vanity station with a mirror hung above it. Another can be a standing desk for quick emails. By using the walls, you can add layers of utility to your room without it ever feeling crowded. It’s the ultimate “have your cake and eat it too” solution for small spaces.
Just be sure to keep the technology just as streamlined.
19. Integrate Compact Technology for Space-Saving Modern Convenience
Nothing creates visual clutter faster than a nest of wires. The charging cables, the bulky alarm clock, the speaker—they all add up to a stressful mess. Today, there’s so much elegant, multi-functional tech that can help.
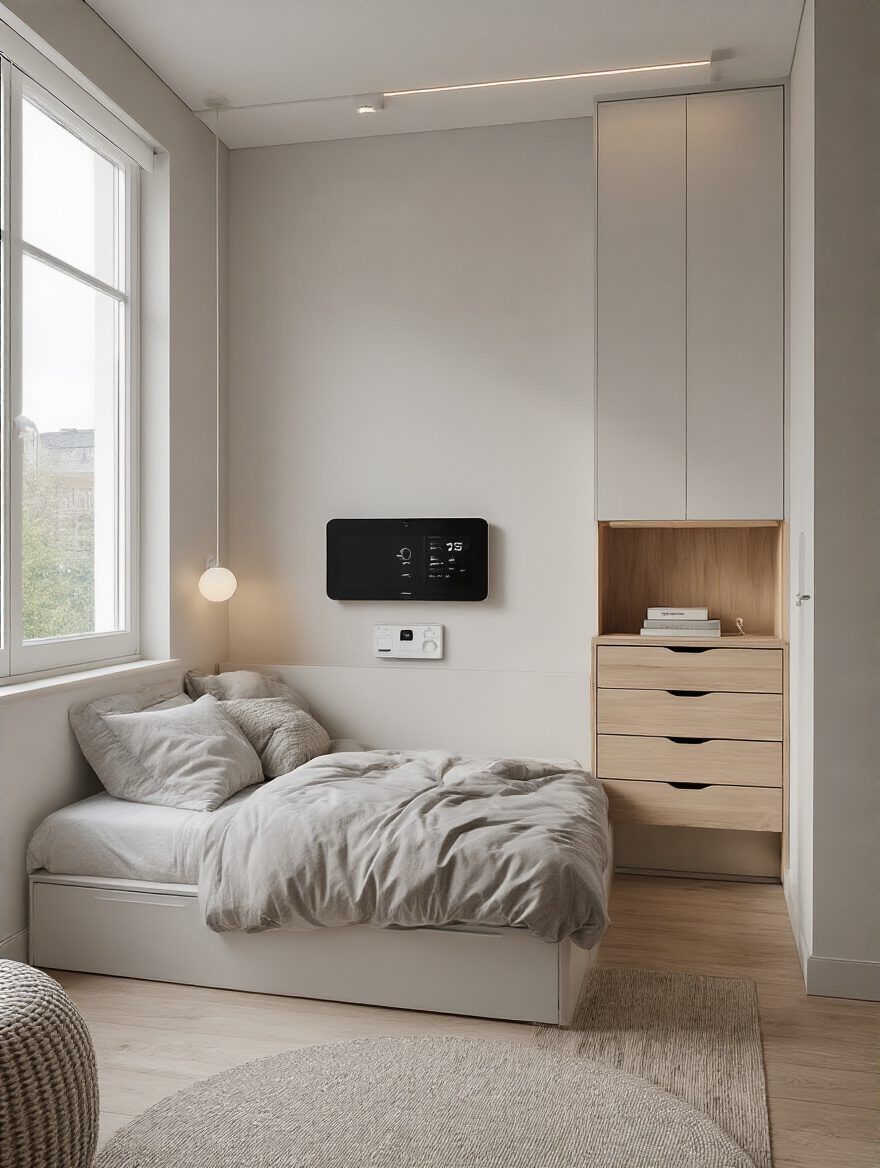
Think about a smart speaker that’s also your alarm clock. A slim lamp with a wireless charging pad built into its base. A wall-mounted smart display that controls your lights and music. Each of these choices eliminates one or two other objects and their corresponding cords. The goal is seamless integration, where technology serves you quietly in the background instead of screaming for attention on every surface.
Don’t forget the biggest unused space in the room…
20. Maximize Under-Bed Storage with Drawers or Vacuum-Sealed Bags
The space under your bed is prime real estate. But please, don’t just shove random stuff under there. It will become a black hole of lost things and dust. Be intentional. Use wheeled drawers for items you need somewhat regularly, like extra shoes or sweaters.
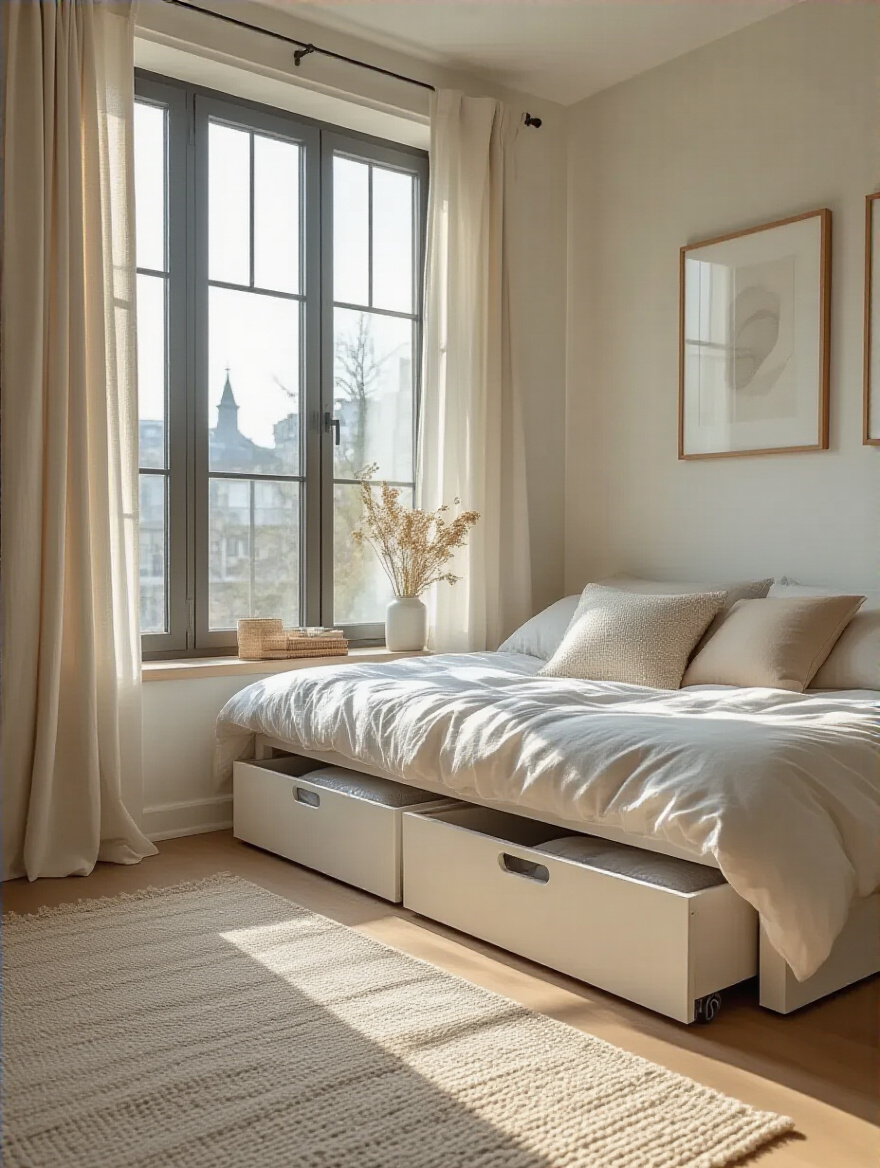
For long-term storage, vacuum-sealed bags are your best friend. All your bulky winter sweaters and duvets can be compressed down to a fraction of their size. Here’s my holistic take on it: the space directly under where you sleep should be for things with a “resting” energy. Linens, off-season clothes, cozy blankets. Try not to store stressful things like work files or unpaid bills under there. You want the energy below you to be as calm as you hope to be.
Now let’s get you a workspace that knows when to disappear.
21. Consider Wall-Mounted or Folding Desks for Versatile Workspaces
If your bedroom must be your office, creating a boundary between “work time” and “rest time” is non-negotiable for your sanity. A folding or wall-mounted desk is the perfect physical representation of that boundary. When it’s out, you’re in work mode.
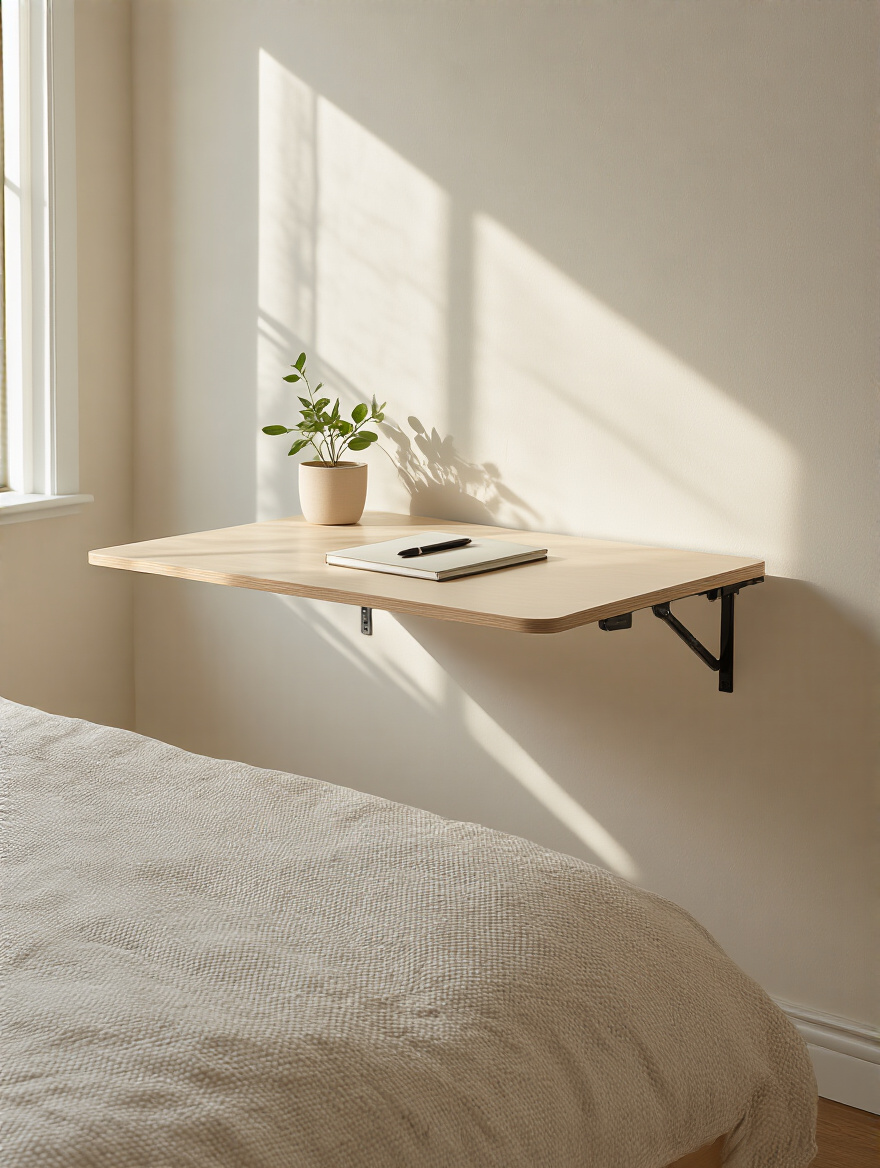
But the real magic is the ritual of folding it away at the end of the day. That simple physical act tells your brain, “The workday is over. This space is now a sanctuary for rest.” It’s a powerful tool for preventing work creep and preserving the peaceful, restorative energy your bedroom needs.
Advanced Optimization and Ongoing Maintenance (Part 2)
You’ve done all this beautiful work. Here’s the secret to keeping it that way. A sanctuary requires tending.
22. Periodically Declutter and Re-evaluate Your Layout for Sustained Optimization
Your beautiful, optimized bedroom won’t stay that way on its own. Life brings new things in. Our needs change. The most important thing is to build in a gentle, regular practice of tending to your space. Think of it like weeding a garden.
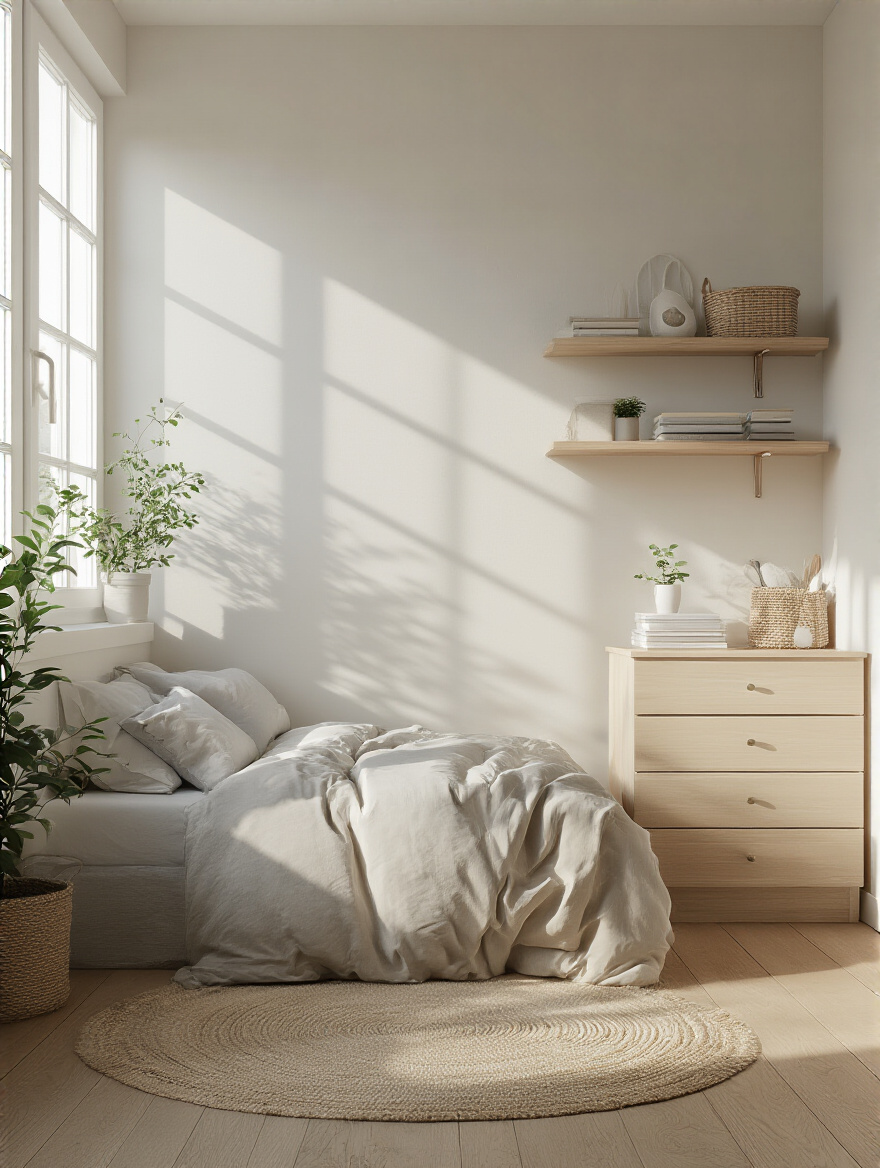
Once a season, take 20 minutes to see what has accumulated. Adopt the “one in, one out” rule: when you buy a new sweater, an old one gets donated. And once a year, ask yourself if the layout is still serving you. Did you start a new hobby? Do you need a reading corner more than you need that extra dresser? Your room should evolve with you. This isn’t a one-and-done project; it’s a loving, ongoing relationship with your most personal space.
Conclusion
See? It’s not about having a tiny, boring box. It’s about creating a space that is a perfect, nurturing reflection of you. By being intentional with your layout, smart with your furniture, and playful with visual tricks, you can craft a small bedroom that feels abundant, peaceful, and profoundly restorative. Stop seeing the small size as a limitation and start seeing it as an invitation to be more creative and mindful. Your sanctuary is waiting for you to bring it to life, one thoughtful choice at a time.
