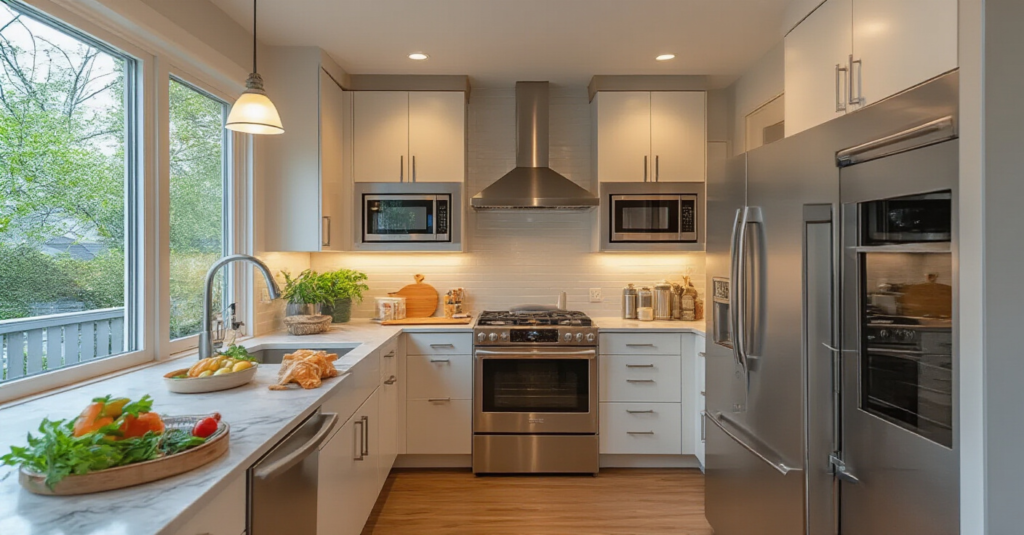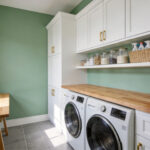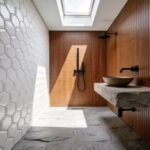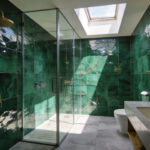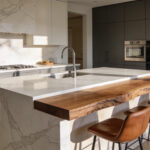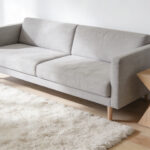Can we talk about why so many new kitchens look amazing on Instagram but are a total nightmare to actually live in? It’s my biggest pet peeve. People see a picture of a gorgeous marble island and sun-drenched open shelves, and they want that kitchen. They don’t stop to ask if that kitchen works for a family with two toddlers, a golden retriever, and a habit of leaving half-empty coffee mugs everywhere.
Here’s the deal: A great kitchen isn’t a photo. It’s a system. It’s a workspace designed around your real life, not a fantasy life where you gracefully slice a single, perfect tomato once a week. My background is in Custom Cabinetry and professional organizing, which means I live at the intersection of beauty and pure, unapologetic function. I’m here to show you how to build a kitchen that not only looks incredible but also makes your day-to-day life easier. It’s about creating order from chaos, one smart decision at a time.
Foundations: Planning Your Dream Kitchen Layout
Everything good starts with a solid plan. You can’t just start picking out pretty finishes. The layout, the budget, the flow—this is the boring stuff that makes or breaks the entire project. Get this part right, and the rest is easy.
1. Assess Your Lifestyle Needs to Guide Layout and Appliance Choices
You know what people always ask me? “What’s the best layout?” And my answer is always the same: The best layout is the one that fits how you actually live. Before you even think about a cabinet color, you need to conduct an audit of your own life. Who cooks? How often? Do you host big parties or order takeout? Are your kids old enough to get their own snacks, or do you need a dedicated station for making school lunches? Be brutally honest. A gorgeous but impractical kitchen is just an expensive mistake.
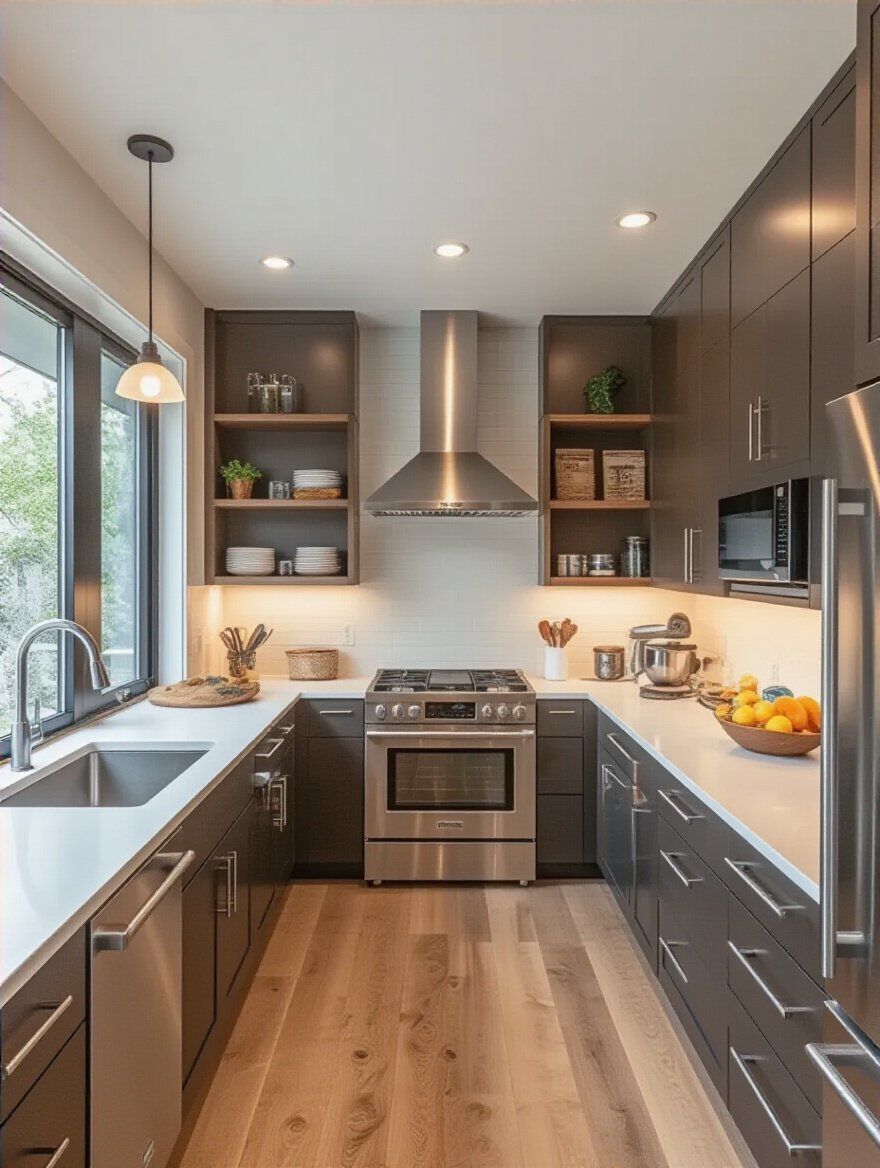
I had a client once—a lovely couple who loved the idea of a massive, professional-grade, six-burner range. It looked incredible. But in reality, they were a microwave-and-air-fryer kind of family. They spent a fortune on an appliance that became a very fancy, stainless-steel dust collector. Instead, start with what drives you crazy about your current kitchen. Use sticky notes to mark the pain points for a week. That “audit” is the most valuable data you’ll ever collect for your renovation.
Now, with that brutal honesty in hand, you can start building a financial roadmap.
2. Establish a Realistic Budget to Prevent Overspending on Renovation
Let’s talk money. A budget isn’t a buzzkill; it’s your best friend. It’s the tool that keeps your dream kitchen from turning into a financial nightmare. You have to itemize everything—and I mean everything. Cabinets, counters, labor, hardware, that one light fixture you fell in love with, and the plumber you’ll inevitably need. People always underestimate labor costs and forget the small stuff, and that’s where things spiral.
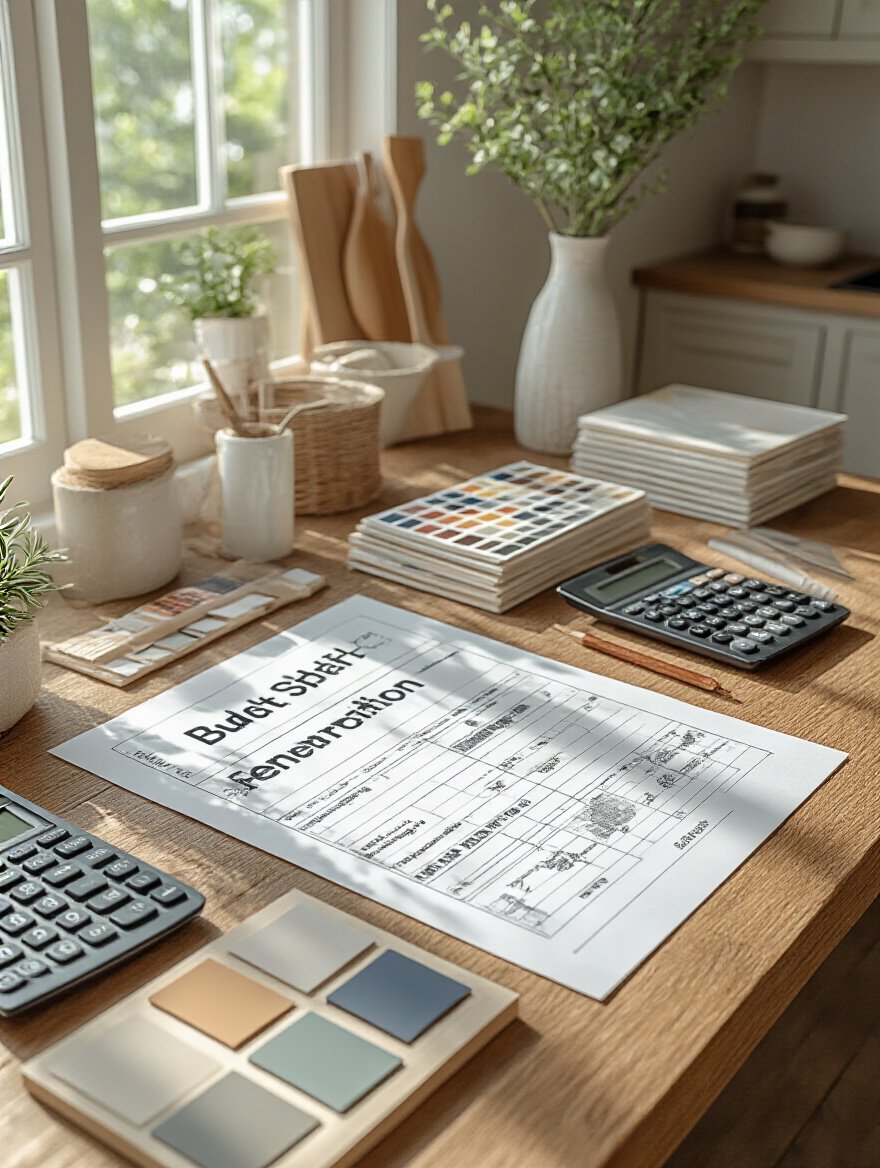
The most important line item that everyone wants to skip is the contingency fund. Don’t do it. Set aside at least 15% of your total budget for surprises, because I promise you, there will be surprises. Your wall isn’t straight. There’s old plumbing where you want to put a cabinet. That stuff happens on every single job. Having that buffer means you can solve the problem without having to sacrifice the countertops you really wanted. A good rule of thumb? Spend on the things you touch every day: your faucet, your cabinet pulls, and your countertops. You can find beautiful, affordable tile, but a cheap faucet will drive you insane.
Once you know what you can spend, you can start figuring out where everything will go.
3. Map Your Workflow Zones for Optimal Efficiency and Accessibility
The old “work triangle” of sink, stove, and fridge is a decent starting point, but modern kitchens need more. We live differently now. We need work zones. Think of it like setting up stations in a professional kitchen. You should have a dedicated zone for each primary activity: prepping, cooking, cleaning, and storage. And maybe even a “get-out-of-my-way” zone for the rest of the family.
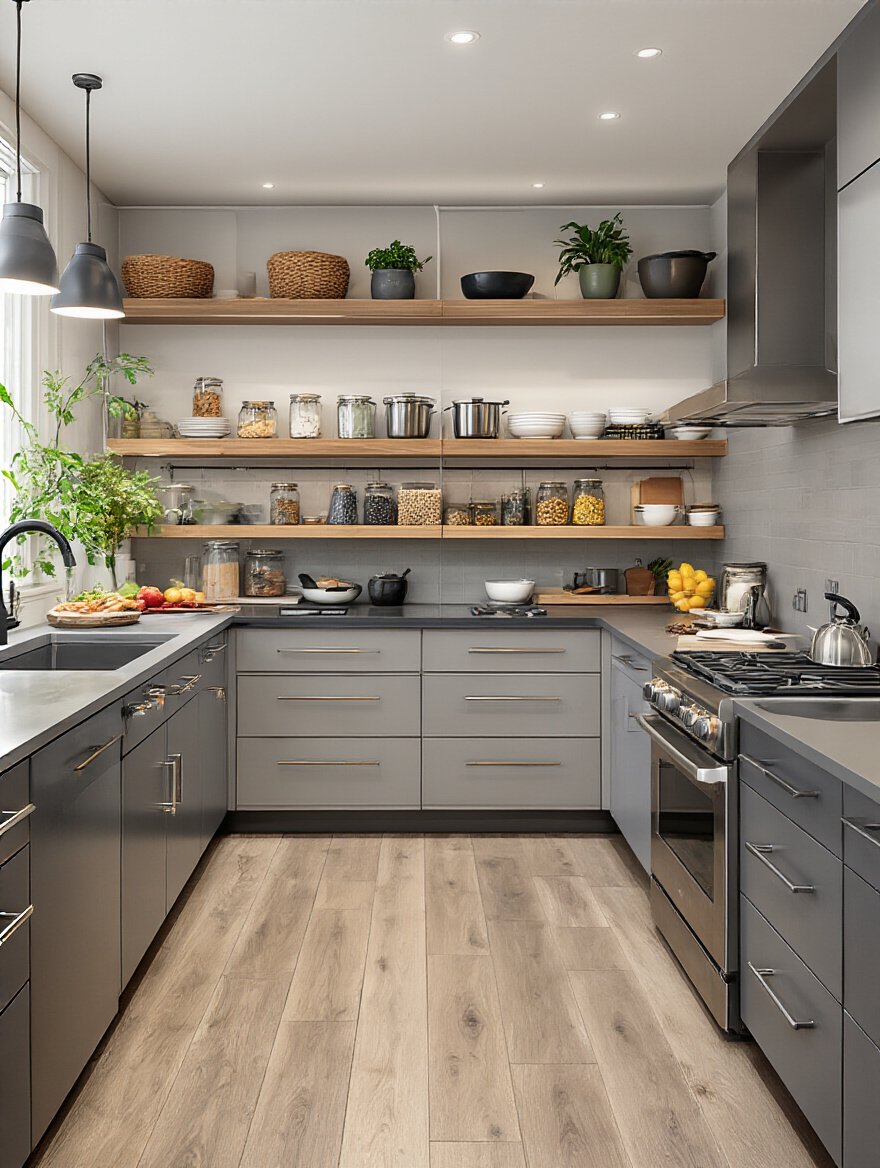
I worked with a family whose kitchen was constant chaos. The kids were always underfoot trying to get a snack from the pantry, which was right next to the hot stove. It was inefficient and dangerous. The fix? We created a “snack zone” on the other side of the island with an under-counter fridge for drinks and a drawer pantry for snacks. It completely changed the flow of the kitchen. They could cook dinner in peace while the kids helped themselves without ever entering the main work triangle. That’s what I mean by designing for real life.
Designing for your life requires precision, which means you have to get the measurements exactly right.
4. Master Space Planning: Accurately Measure for Seamless Cabinetry Fit
As a cabinet maker, this one is personal. Measure everything. Then measure it again. Then have someone else measure it. Do not “eyeball it.” Do not assume your walls are straight, your floors are level, or your corners are a perfect 90 degrees. I can count on one hand the number of “perfectly square” rooms I’ve seen in my career, and they were all new construction.
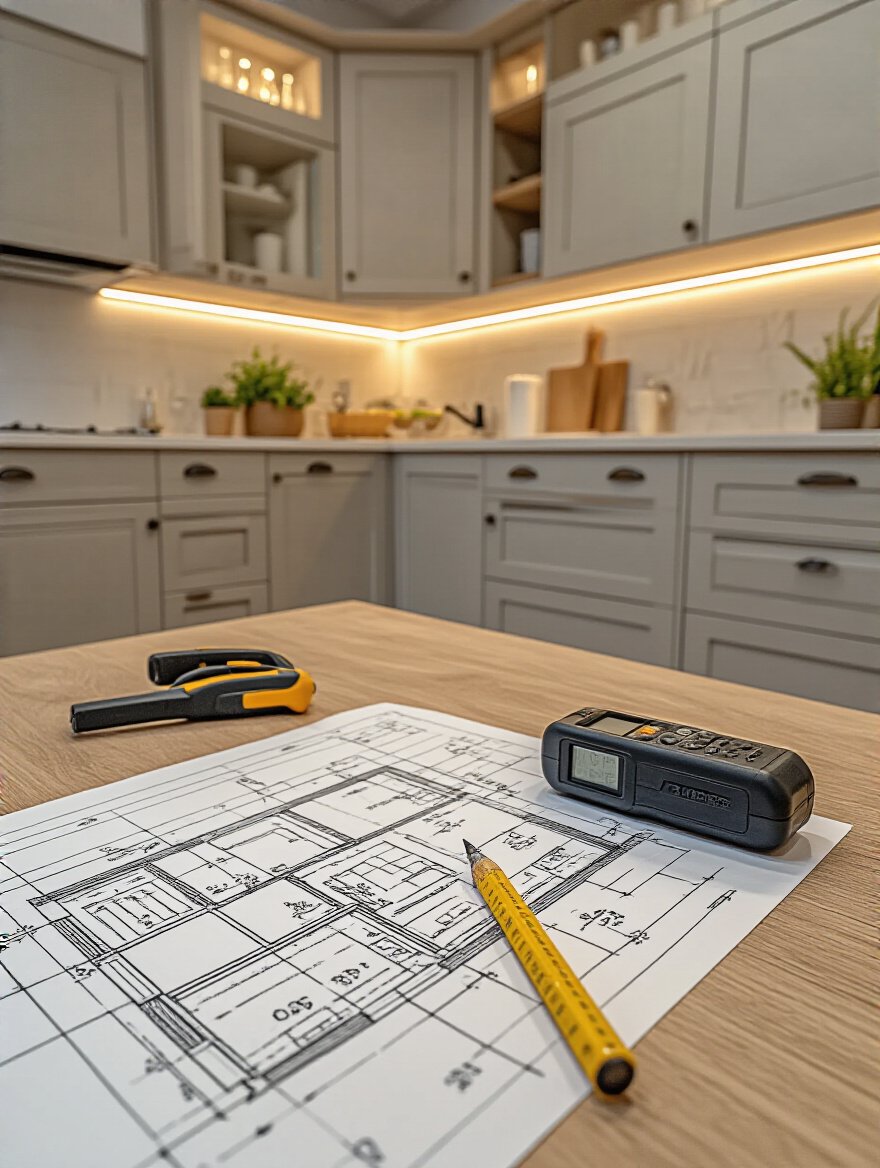
In older homes, it’s common for a wall to be a full inch shorter on one end than the other. If you order standard cabinets without knowing that, you’ll end up with a huge, ugly gap that you have to try to hide with trim. It looks cheap and it drives you crazy every time you see it. Document every outlet, every light switch, every plumbing line, every vent. Note which way your refrigerator door needs to swing. These tiny details dictate the entire plan and getting them wrong is a costly, time-consuming mess to fix.
With your layout precisely mapped, you can finally start thinking about the fun part: the style.
5. Choose Your Core Design Style for Cohesive Decor Integration
Everyone says you should just collect things you love, and they’ll all work together. That’s a lovely sentiment, but it’s also a recipe for a chaotic-looking kitchen. You need a filter. Choosing a core design style—whether it’s “Warm Modern,” “Transitional,” or “Classic Farmhouse”—isn’t about sticking to a rigid set of rules. It’s about creating a North Star for all your decisions.
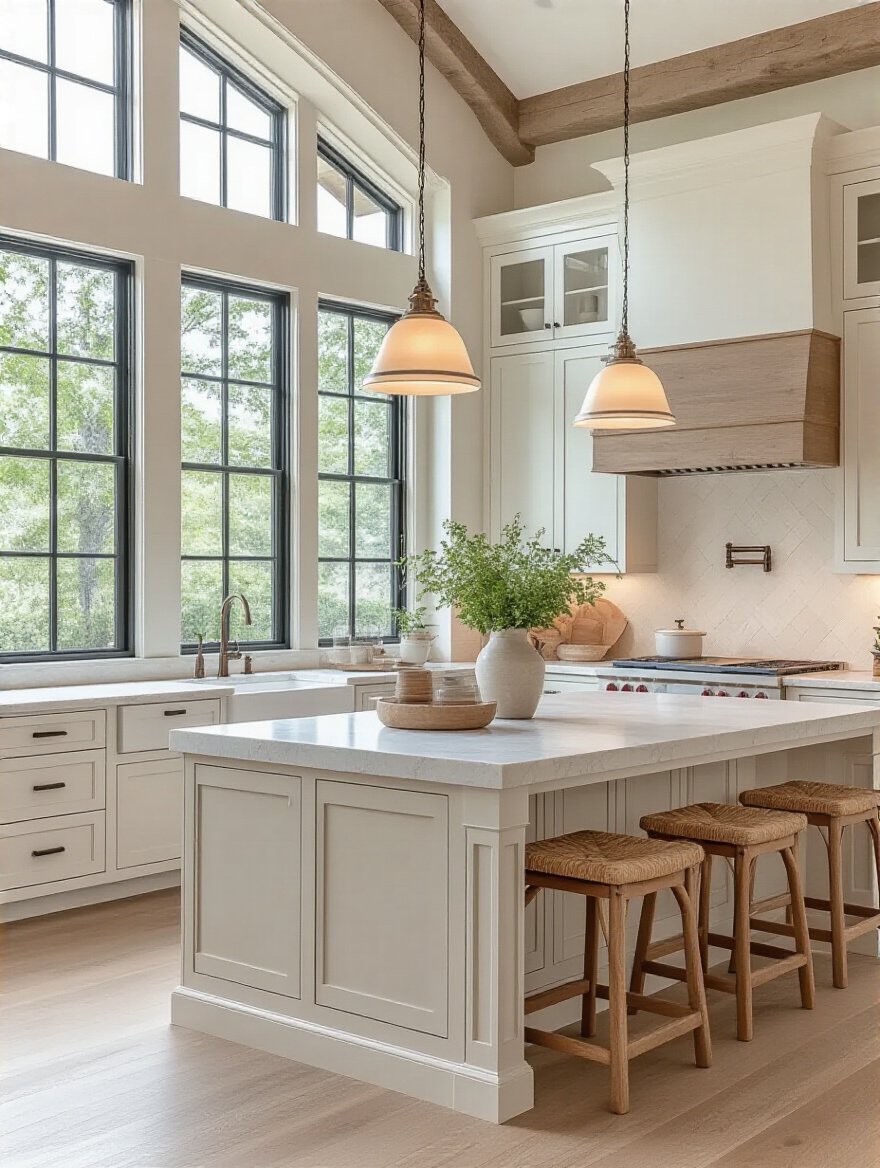
When you’re standing in a showroom looking at 50 different faucets, you can ask, “Which one fits my ‘Warm Modern’ kitchen?” and immediately narrow it down to five. It saves you from decision fatigue and ensures all your choices feel intentional and harmonious. The trick is to create a physical mood board. Not just Pinterest. Print things out. Get actual samples of tile, cabinet colors, and countertop materials. Seeing them together in your home’s natural light will tell you if your vision holds up in reality.
Elevating Aesthetics: Material & Color Selection
Once the bones of your kitchen are set, you get to put the skin on. This is where you bring the space to life with colors, textures, and finishes. These choices are just as much about durability as they are about style.
6. Select Durable Countertop Materials for Longevity and Aesthetic Appeal
Your countertops are the workhorses of your kitchen. They have to be tough. I’ve seen so many clients fall in love with the veiny, dramatic look of real marble, only to be devastated when their first drop of red wine leaves a permanent stain. You have to match the material to your lifestyle. If you have kids, cook a lot, or aren’t religious about using coasters, you need something bulletproof.
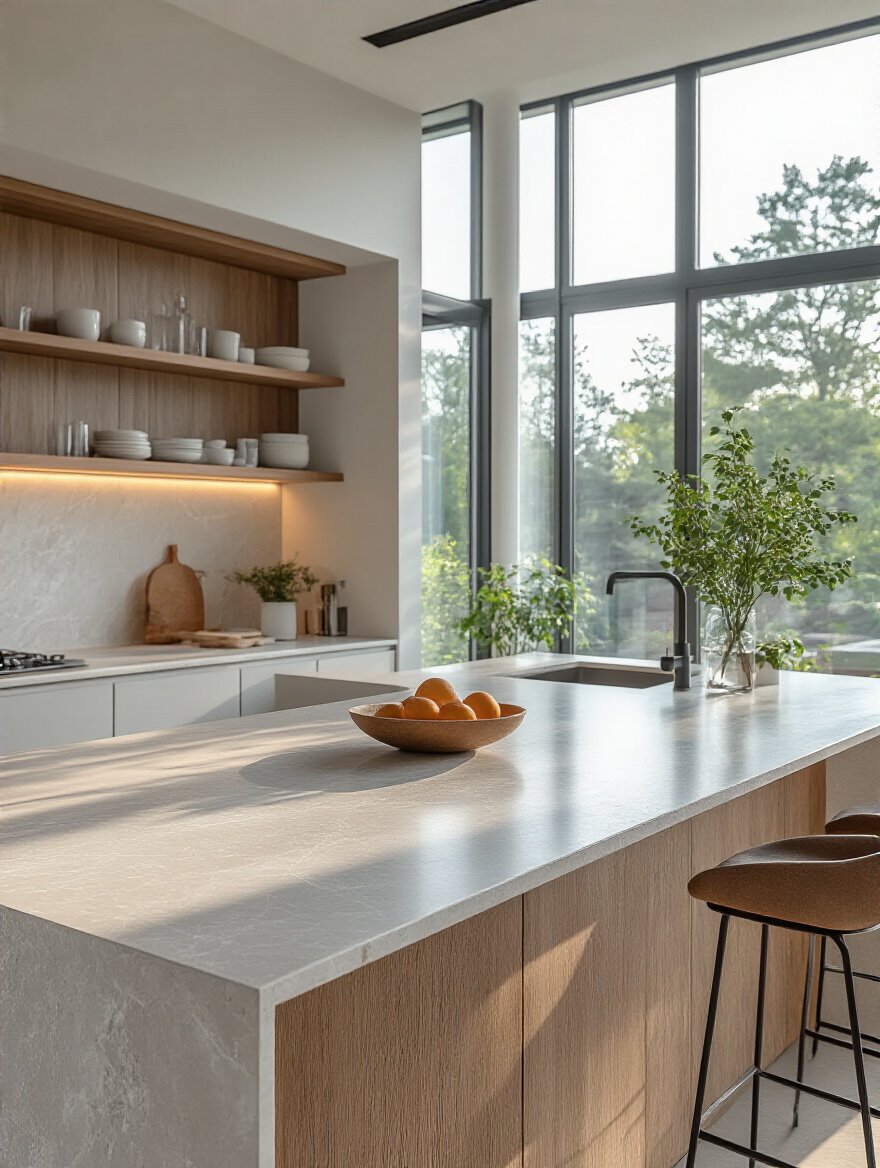
For most people, that means engineered quartz. It’s a fantastic material that gives you the look of natural stone without the maintenance headache. It’s non-porous, so it doesn’t stain or harbor bacteria, and it’s incredibly resistant to scratches. If you’re dead set on natural stone, go for a darker, more forgiving granite or get a remnant piece of marble for a smaller, less-used area like a baking station. My one big piece of advice: go to the stoneyard yourself and pick your exact slab. Every single one is different.
From the countertop, your eye naturally travels to the cabinets that support it.
7. Harmonize Cabinetry Colors and Finishes for a Desired Mood
Cabinets are the biggest visual element in your kitchen, so the color and finish you choose will define the entire mood of the space. Are you going for bright and airy, or dark and moody? White is a classic for a reason—it bounces light around and makes a space feel clean and open. But you also have to consider the undertones and the amount of natural light your room gets. A cool, stark white can look beautiful in a sunny, south-facing kitchen but can feel sterile and cold in a darker, north-facing room.
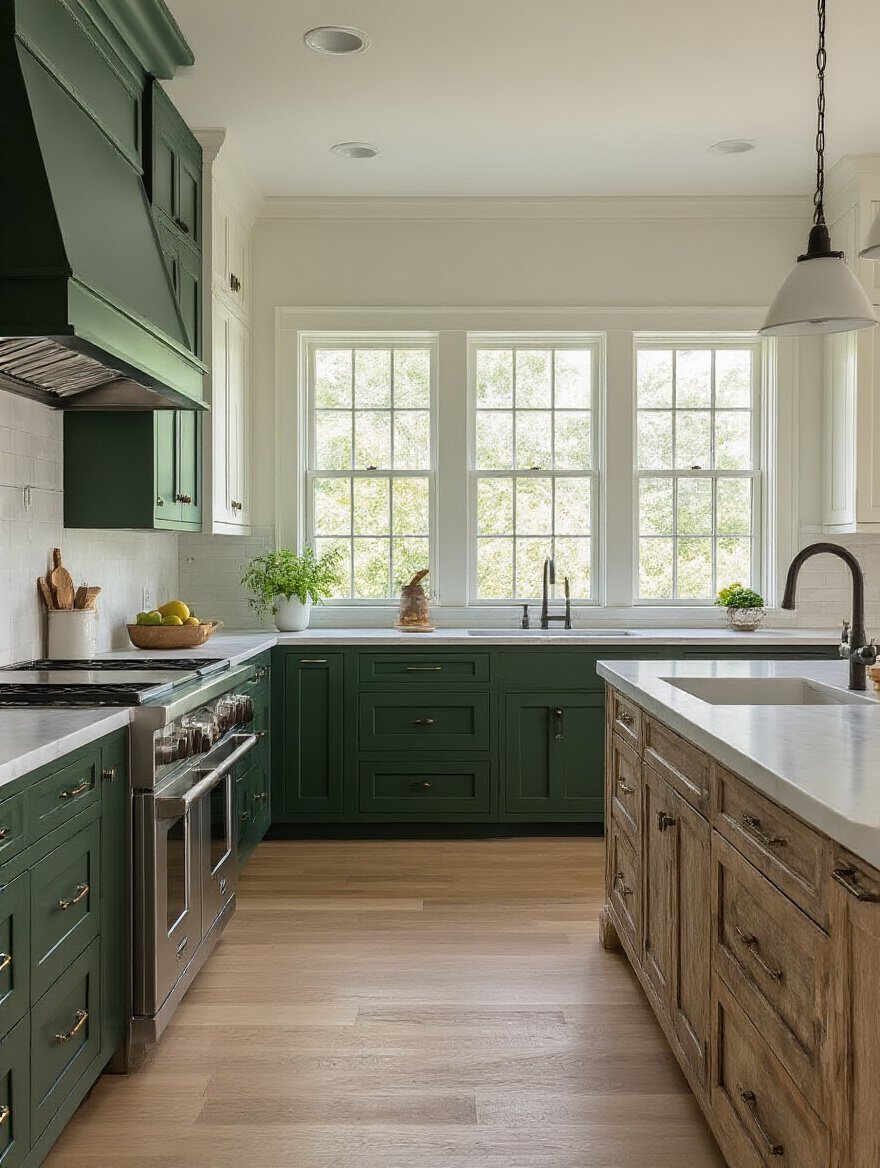
Don’t forget the finish. A matte finish is sophisticated and hides fingerprints, but it absorbs light. A high-gloss finish will bounce light everywhere, making a small kitchen feel bigger, but it also shows every single smudge. A satin or semi-gloss finish is usually the sweet spot for durability and ease of cleaning. My trick? Use a different color on your island or your lower cabinets. A deep green or navy on the bottom, with a warm white on top, can ground the space and add a ton of personality without making the room feel dark.
Now, let’s tie the cabinets and countertops together with a bit of “jewelry.”
8. Pick the Perfect Backsplash to Add Texture and Protect Walls
The backsplash is where you get to have some fun. Since it’s a smaller area, you can afford to be a bit more bold or choose a more expensive material than you would for, say, your entire floor. It’s the perfect place to inject color, pattern, and texture. But remember its primary job: to protect your walls from water and grease splatters. It has to be easy to clean.
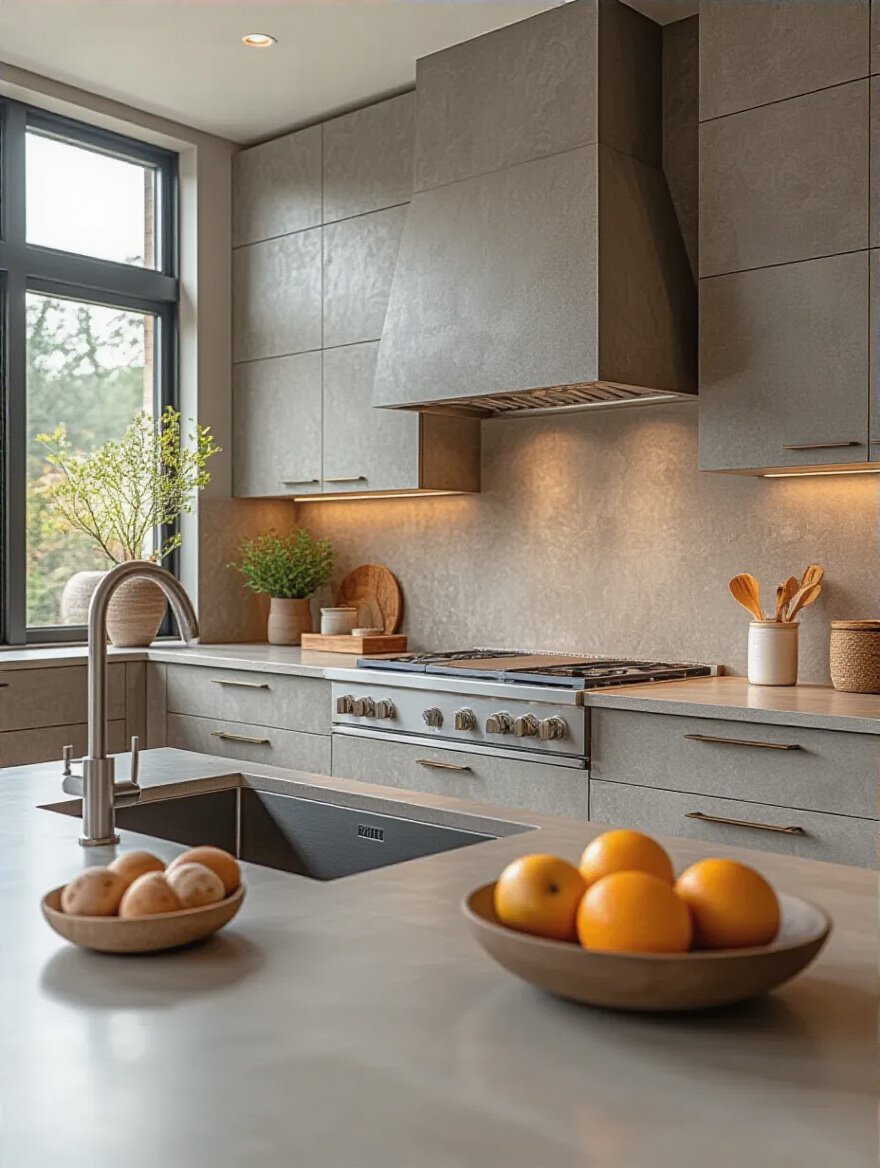
A classic subway tile is timeless for a reason, but think about giving it a twist. Lay it in a herringbone pattern, choose a handmade tile with a bit of texture, or go with a contrasting grout color. If you have a busy granite countertop, keep the backsplash simple so they aren’t fighting for attention. If your counters are simple and solid, you can go wild with the backsplash. The biggest mistake I see is people choosing a tile from a tiny sample in a store. You must bring a few full-sized pieces home and tape them to your wall for a few days to see how they look in your light.
From the walls, we move down to the surface that takes the most abuse.
9. Incorporate Flooring That Balances Durability with Design Vision
Your kitchen floor needs to withstand a war zone. It will have things dropped on it, spilled on it, and be subjected to an incredible amount of foot traffic. Aesthetics matter, but durability and cleanability come first. Hardwood looks beautiful, but a leaky dishwasher can ruin it in an afternoon. You need something that can handle water.
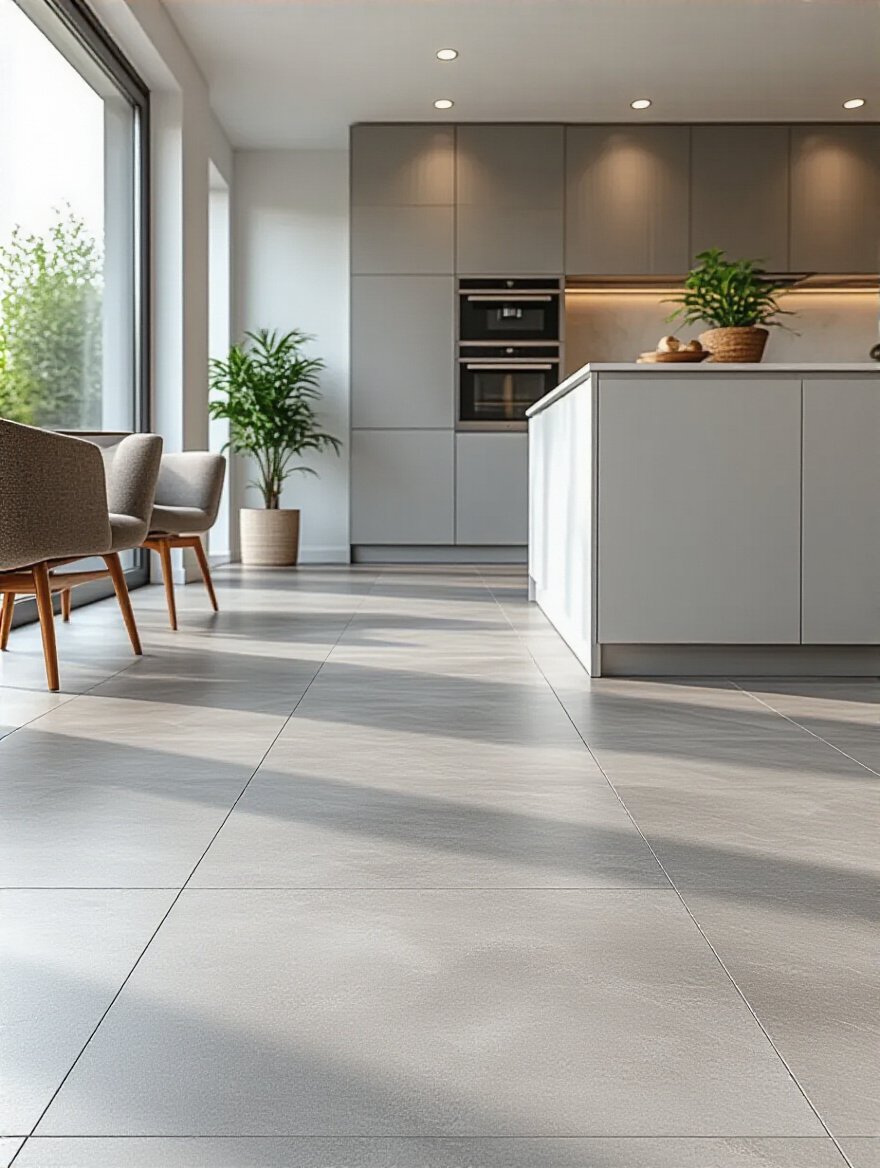
This is where Luxury Vinyl Plank (LVP) and large-format porcelain tile shine. LVP has come a long way—it looks convincingly like real wood, it’s 100% waterproof, it’s comfortable underfoot, and it’s nearly indestructible. Large-format porcelain tile is another fantastic choice. The bigger the tile, the fewer grout lines you have to scrub, which is a massive win in my book. Just be sure to pick a tile with a bit of texture for slip resistance. Polished tile on a kitchen floor is a safety hazard waiting to happen.
The right flooring choice helps anchor your overall color scheme.
10. Decide on a Cohesive Color Palette That Enhances Light and Space
A cohesive color palette is what makes a kitchen feel calm and intentional, rather than chaotic. The easiest way to do this is with the 60-30-10 rule. It sounds technical, but it’s dead simple: 60% of your room should be a dominant color (your walls and main cabinets), 30% a secondary color (maybe an island or lower cabinets), and 10% an accent color (hardware, decor, textiles).
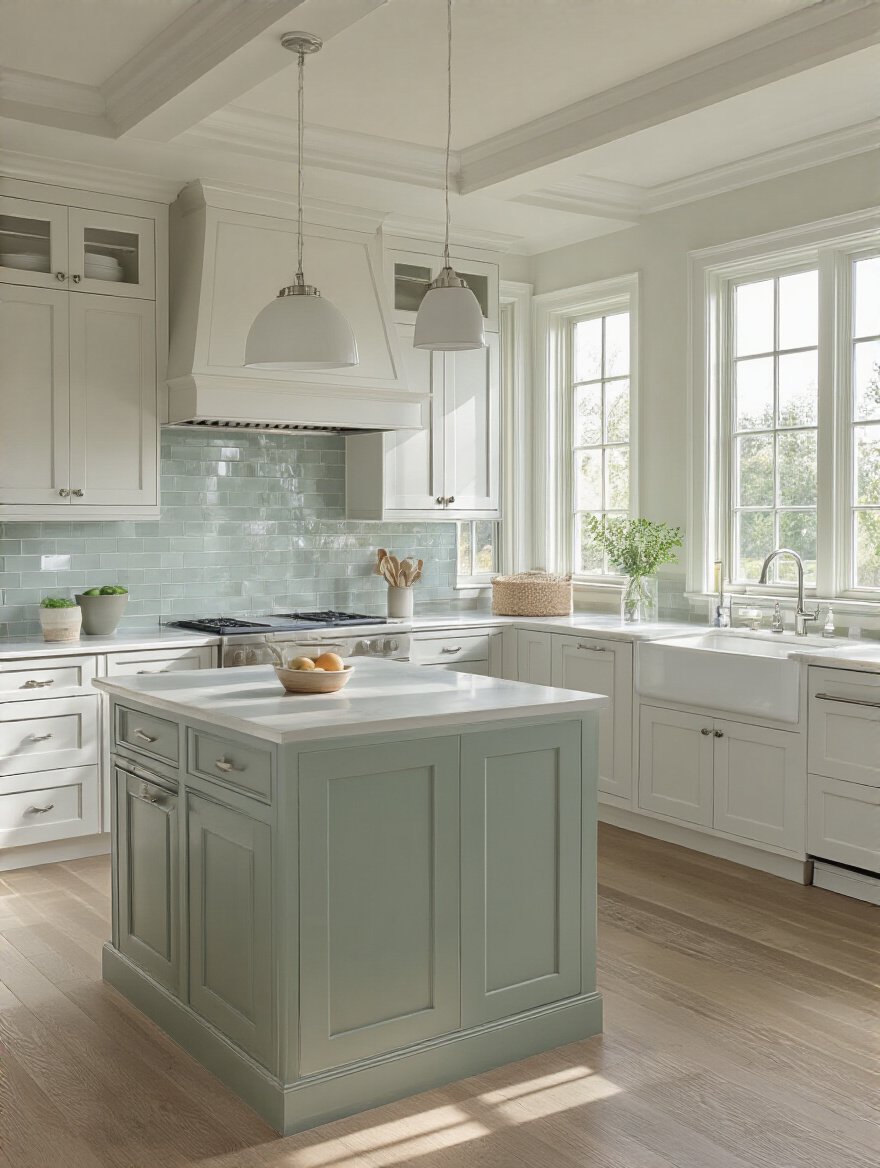
This simple framework creates balance and guides your choices. For maximizing light and space, lighter colors are your friend. White, cream, soft gray, and pale blues will reflect light and make the room feel bigger and brighter. You can use reflective finishes, like a glossy backsplash or polished chrome fixtures, to bounce even more light around the room. A great trick for making a ceiling feel higher is to paint it a shade lighter than the walls or use the exact same color to blur the line between them.
Smart Functionality: Maximizing Utility and Ergonomics
A kitchen that doesn’t work for you is just a pretty room. This is where we bake in the intelligence—the smart, functional details that will make you fall in love with your kitchen all over again every single day.
11. Optimize Appliance Placement for Streamlined Cooking Tasks
Everything in your kitchen should support a logical flow of work. Think about the journey your food takes: from the fridge/pantry (storage), to the sink/counter (prep), to the stove/oven (cooking). You want to minimize the steps between these key points. But don’t forget the small things. You need “landing zones”—clear counter space next to your fridge for groceries, next to your stove for hot pans, and next to your oven.
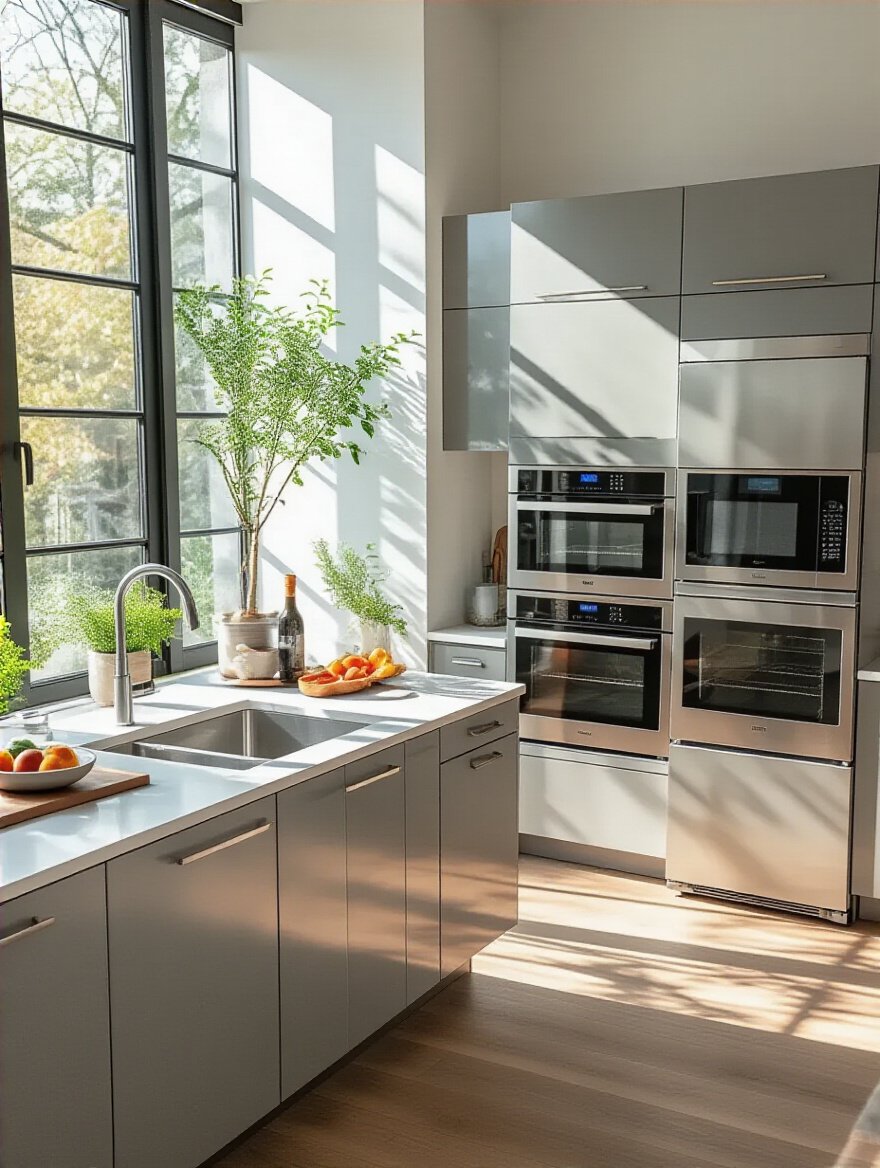
One of the most common layout mistakes is putting the refrigerator where its open door blocks a major pathway. Or placing the microwave far away from the fridge, forcing you to carry a sloshing bowl of soup across the entire kitchen. Take the time to walk through the motions of making your favorite meal in your proposed layout. Mime pulling things out of the fridge, washing them, chopping them, and cooking them. You’ll spot the flaws in your flow right away.
With your appliances placed for optimal flow, let’s talk about what goes inside your cabinets.
12. Maximize Storage with Smart Pantry and Drawer Organization Systems
This is my happy place. You can double your usable storage without adding a single square foot just by being smart about what goes inside your cabinets and drawers. Deep, dark base cabinets with a single shelf are black holes where Tupperware lids and small appliances go to die. The solution? Drawers. Big, deep drawers for pots and pans. You can see everything at a glance without getting on your hands and knees with a flashlight.
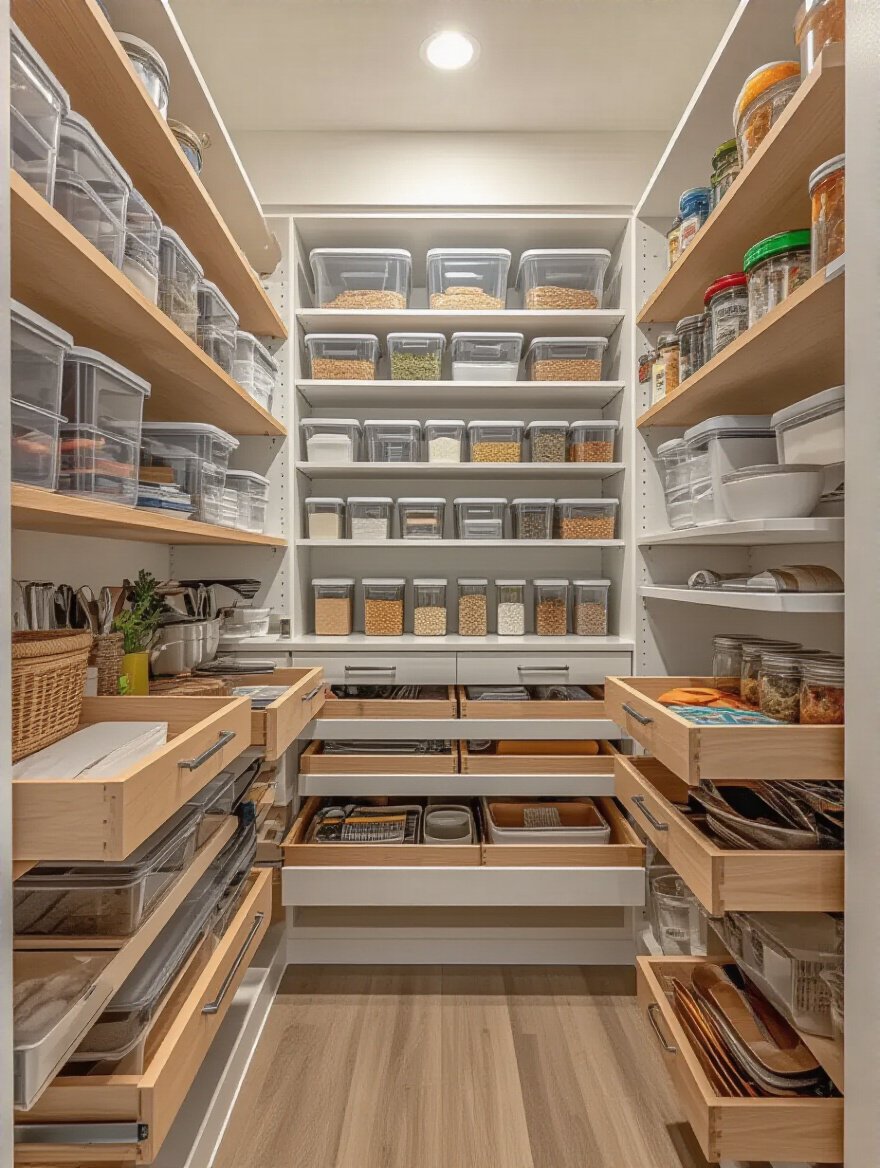
For pantries, pull-out shelves are a game-changer. Nothing gets lost in the back to expire. In drawers, forget those flimsy plastic utensil trays. Custom-fit dividers for cutlery, spices, and cooking utensils keep everything in its place. The number one rule of organizing is this: declutter first. Don’t go out and buy a bunch of beautiful containers until you know exactly what you need to store. Group like items together, get rid of what you don’t use, and then build a system to house what’s left.
An organized kitchen is great, but a comfortable kitchen is even better.
13. Integrate Ergonomic Design Principles for User Comfort and Safety
Ergonomics sounds like a corporate buzzword, but in a kitchen, it just means designing a space that doesn’t cause you physical pain. A standard countertop height might be fine for an average person, but if you’re very tall or short, it can lead to back and shoulder strain. A simple fix? Design a section of your island at a lower height, which is perfect for kneading dough or for kids who want to help cook.
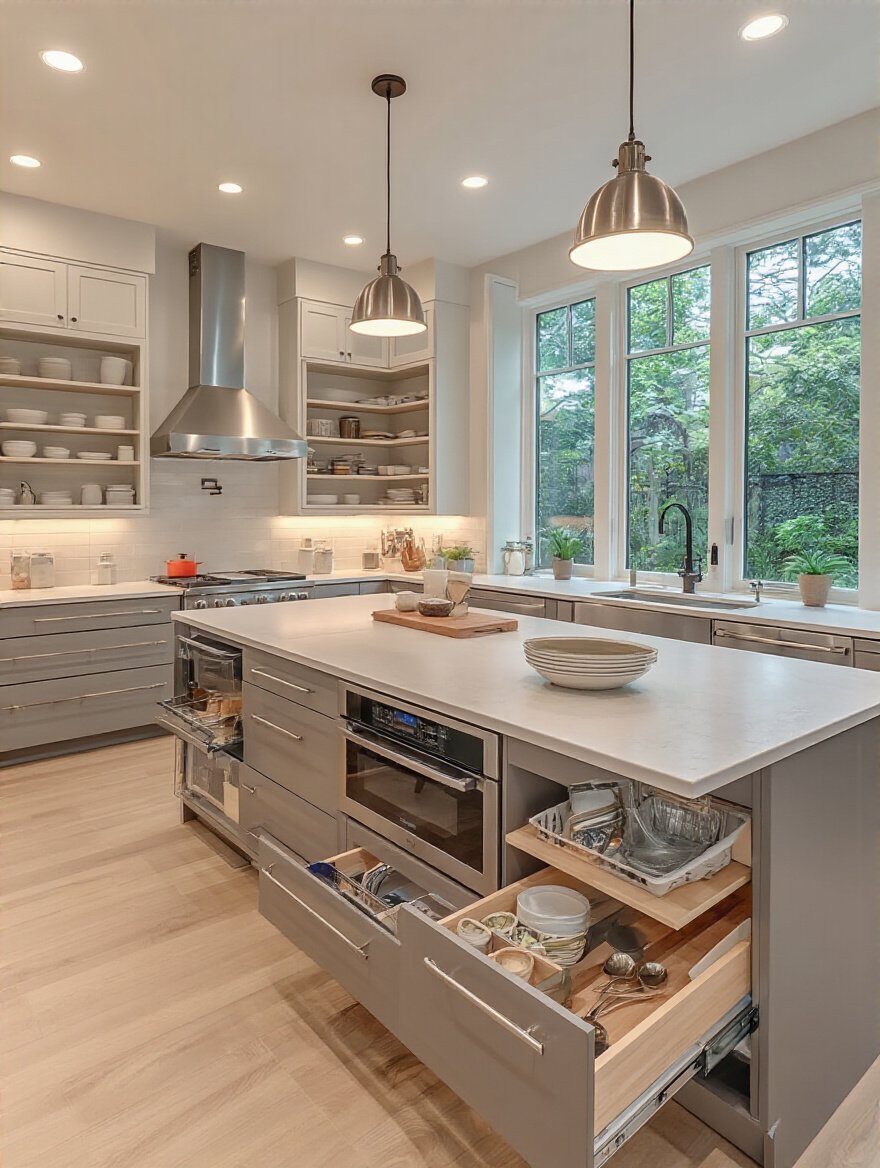
The single best ergonomic upgrade you can make is to raise your dishwasher 8 to 12 inches off the floor. It completely eliminates the need to bend over to load and unload it, and it’s a lifesaver for your back. Similarly, pull-out drawers in base cabinets prevent all that crouching and digging. It’s about thinking through the physical motions of using your kitchen and eliminating the ones that cause strain. A comfortable kitchen is a kitchen you’ll love to use.
Next up, let’s address the inevitable modern clutter.
14. Add Convenient Charging Stations and Integrated Smart Tech Hubs
Our kitchens are no longer just for cooking. They’re the command center of the home. They’re where we do homework, pay bills, and endlessly scroll on our phones and tablets. And all that tech comes with a tangled mess of cords that clutters up your beautiful new countertops. The solution is to give the clutter a dedicated home.
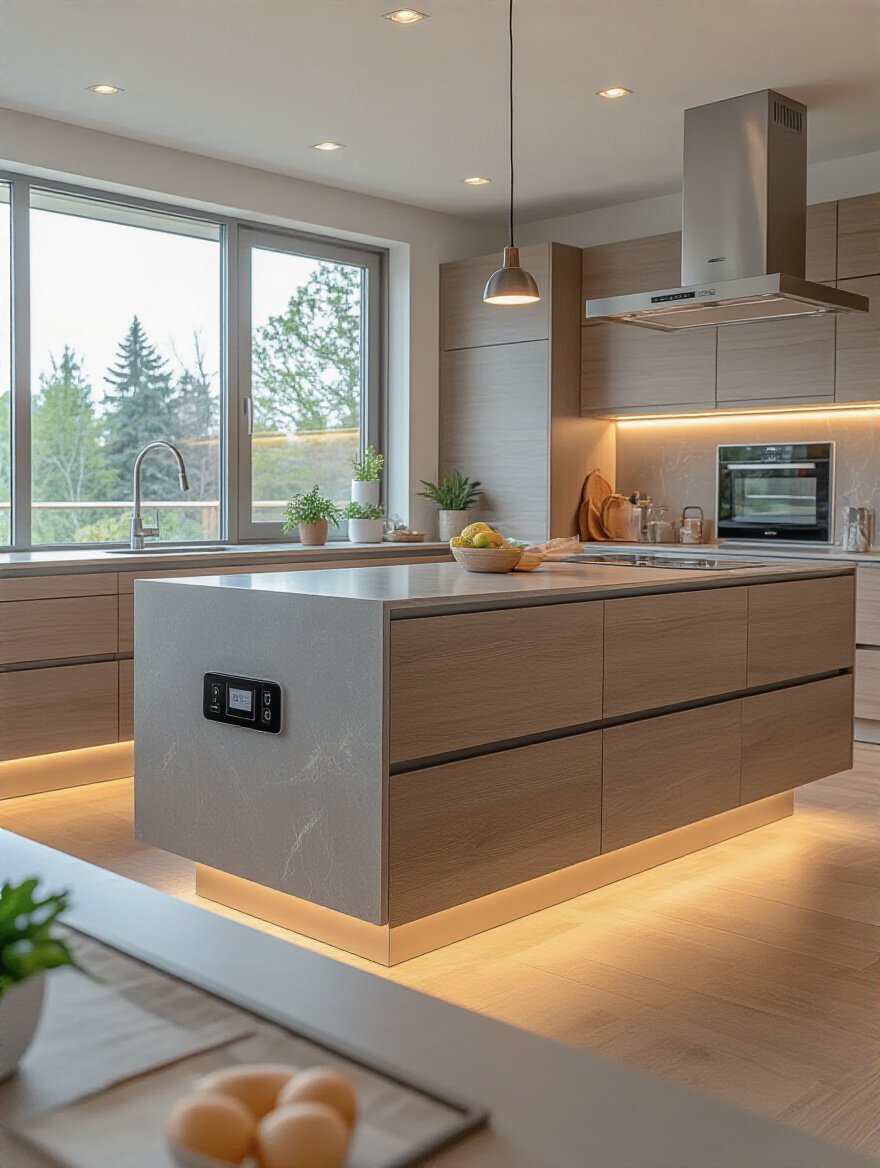
My favorite trick is to build a charging station inside a drawer. An electrician can install an outlet in the back of the drawer, so you can charge all your devices out of sight. You can also build a “tech nook” or “command center” into a tall pantry cabinet, with a small countertop for a laptop and shelves for mail and other paperwork. This contains the chaos to one manageable spot, leaving the rest of your kitchen clear and calm.
A clean-looking kitchen should also be, well, easy to clean.
15. Design for Easy Cleaning with Thoughtful Material Choices and Layout
Who wants to spend their weekend scrubbing their kitchen? Nobody. The secret to a low-maintenance kitchen is to design for easy cleaning from the very beginning. The fewer seams and crevices you have, the fewer places there are for gunk and crumbs to hide. That means choosing an undermount sink so you can wipe crumbs directly from the counter into the sink without getting caught on a lip.
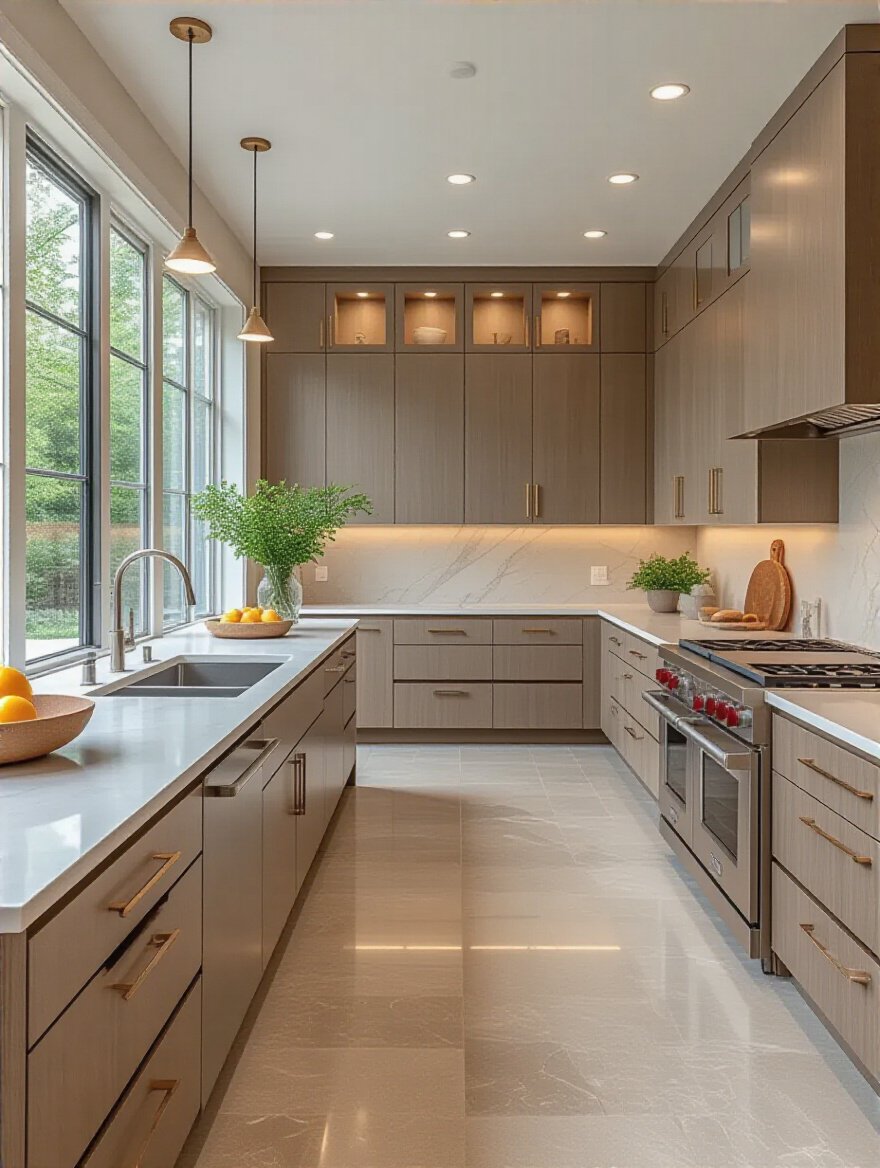
For backsplashes, a solid slab of quartz or a large sheet of glass is the easiest to clean because there’s no grout. If you use tile, opt for the largest format you can and use high-performance grout that resists staining. For cabinets, a simple slab or shaker-style door is much easier to wipe down than one with lots of intricate grooves and details. Every design choice should be run through one simple filter: “How much of a pain is this going to be to clean?”
Illumination & Ambiance: Crafting the Perfect Glow
Lighting is everything. It’s the most powerful tool you have for changing the mood of a room. A great lighting plan isn’t just about one fixture in the middle of the ceiling; it’s about building layers of light to create a space that is both functional and beautiful.
16. Layer Task, Ambient, and Accent Lighting for Optimal Illumination
Think of your kitchen lighting in three layers. The first is Ambient light—this is your general, overall illumination from recessed can lights or a central ceiling fixture. The second, and most important, is Task lighting. This is the focused light you need to actually see what you’re doing, like pendants over your island or lighting under your cabinets. The third is Accent light—this is the “mood” lighting, like a light inside a glass-front cabinet or a tiny spotlight on a piece of art.
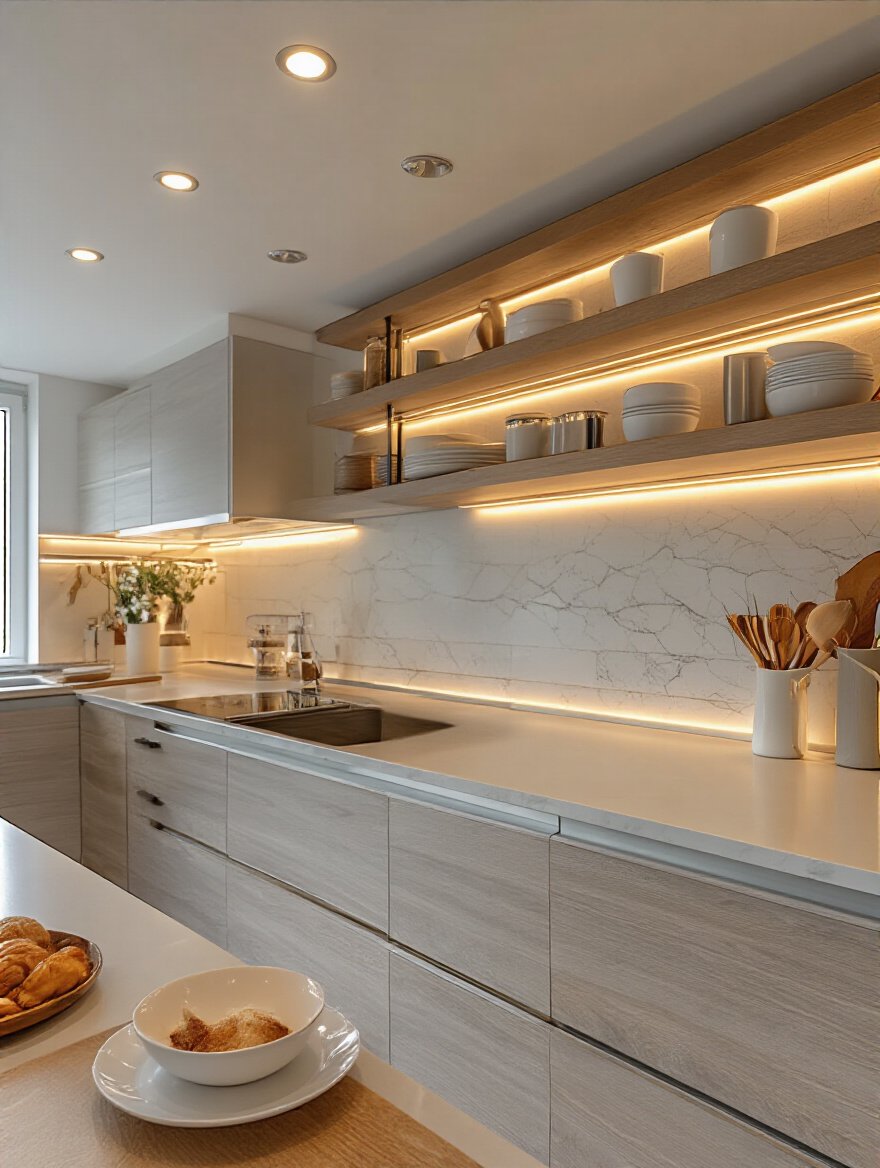
Having all three layers allows you to tailor the light to the occasion. When you’re cooking, you can have everything on and bright. When you’re having a dinner party, you can dim the ambient lights and let the accent lights and pendants create a warm, inviting glow. The ultimate pro tip? Put every single light on a dimmer switch. It’s the single best and most affordable upgrade you can make to a lighting plan. It gives you complete control over the mood of your room.
Of these layers, one is an absolute, can’t-skip-it necessity.
17. Strategically Place Under-Cabinet Lighting to Enhance Workspaces
If you only do one thing from this entire list, let it be this: install under-cabinet lighting. It is a total non-negotiable. Overhead lights cast a shadow on your countertops right where you’re working. You end up chopping in your own shadow, which is inefficient and can be dangerous. Under-cabinet lights put bright, focused light exactly where you need it, making prep work easier and safer.
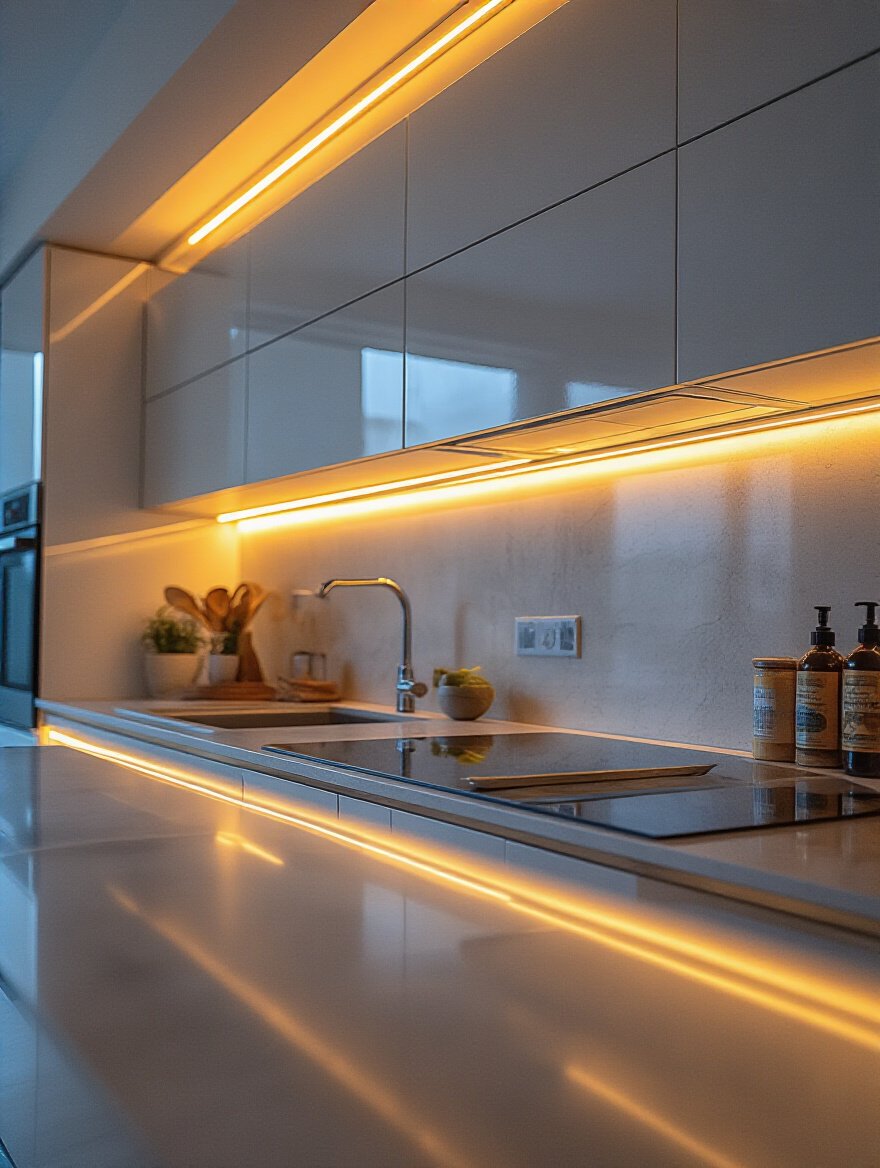
The trick is to install the fixture toward the front of the cabinet, not pushed all the way to the back. This directs the light down and back, illuminating the entire counter without creating a harsh glare on the backsplash. And please, use a frosted diffuser over LED strips. It gets rid of that “dotted” runway look and creates a smooth, even wash of light. It looks so much more high-end.
While under-cabinet lights are for function, your main fixtures are for style.
18. Select Statement Pendants and Fixtures to Define Your Decor Style
Pendant Lights over an island or a beautiful chandelier over a breakfast nook are the jewelry of your kitchen. This is your chance to make a statement and reinforce your design style. But the biggest mistake people make here is with scale. A tiny, lonely-looking pendant over a massive island just looks sad and out of proportion. Don’t be afraid to go big.
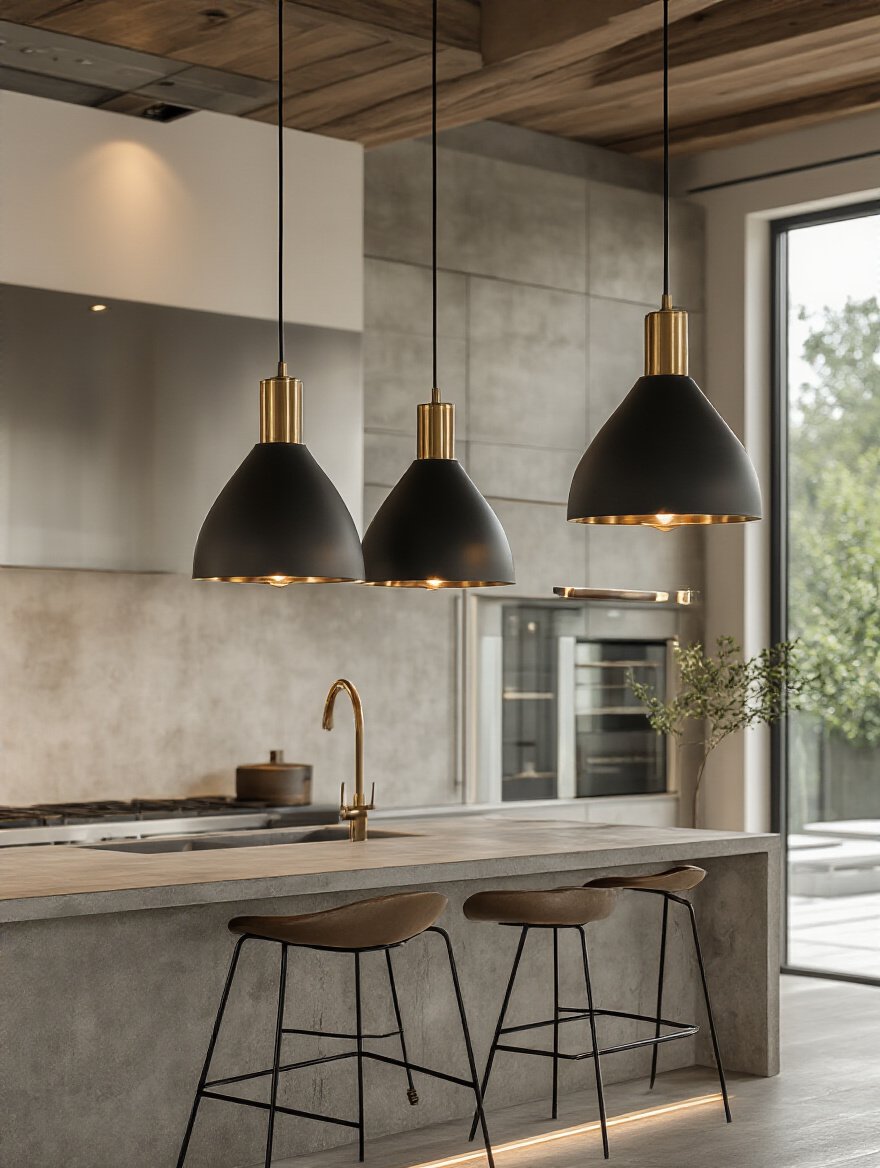
A good rule of thumb is to hang pendants 30-36 inches above your countertop—high enough that they don’t block your view, but low enough that they feel connected to the space. If you’re hanging multiple pendants, space them about 24-30 inches apart. And don’t feel like all your metal finishes have to match perfectly. Mixing metals, like matte black pendants with brass cabinet pulls, can look incredibly sophisticated and curated, as long as there’s some other element tying them together.
Beautiful fixtures work best when they’re amplifying beautiful light.
19. Utilize Natural Light Sources to Brighten and Enlarge the Space
Natural light is free, and it’s the best kind of light there is. It makes everything look better. Your goal should be to maximize every drop of it. If you’re renovating, think about adding larger windows, a skylight, or replacing a solid back door with one that has glass panels. These are investments that pay off every single day.

If you can’t change your windows, you can use a few tricks to amplify the light you do have. Keep your window treatments simple and light-filtering—no heavy, dark drapes. Paint your walls and ceilings in light, reflective colors. Use glossy finishes on your backsplash or countertops to bounce light around. And here’s a great little trick from my design playbook: place a mirror on the wall opposite a window. It will literally double the amount of light in that area and make the whole room feel bigger.
Personal Touches & Finishing Details
Your kitchen is planned, built, and lit. Now it’s time to make it yours. These final layers are what transform a well-designed space into the warm, beating heart of your home.
20. Incorporate open shelving and Display Nooks for Decorative Appeal
Let’s be honest about open shelving: it’s for people who are naturally tidy. It’s not just storage; it’s a stage. If you’re a person who shoves things into cabinets and slams the door, open shelving will only amplify your chaos. But if you’re willing to edit and curate, it can be a beautiful way to add personality and make a kitchen feel more open and airy.

The key is to not fill every single inch. You need negative space. Mix practical items you use every day, like your favorite coffee mugs and everyday dishes, with a few purely decorative objects, like a small plant or a beautiful vase. Layer items, putting taller things in the back and smaller things in the front to create depth. Use materials that complement your kitchen, like reclaimed wood for a rustic feel or sleek metal for a modern look.
Finally, let’s breathe some actual life into the room.
21. Add Greenery and Art to Infuse Personality and Warmth
Every room needs something alive in it. Plants soften all the hard surfaces of a kitchen and bring a bit of nature indoors. You don’t need a green thumb; a pot of herbs on the windowsill, a tough-as-nails snake plant in a corner, or a trailing pothos on top of the cabinets can make a huge difference. They add color, texture, and life.
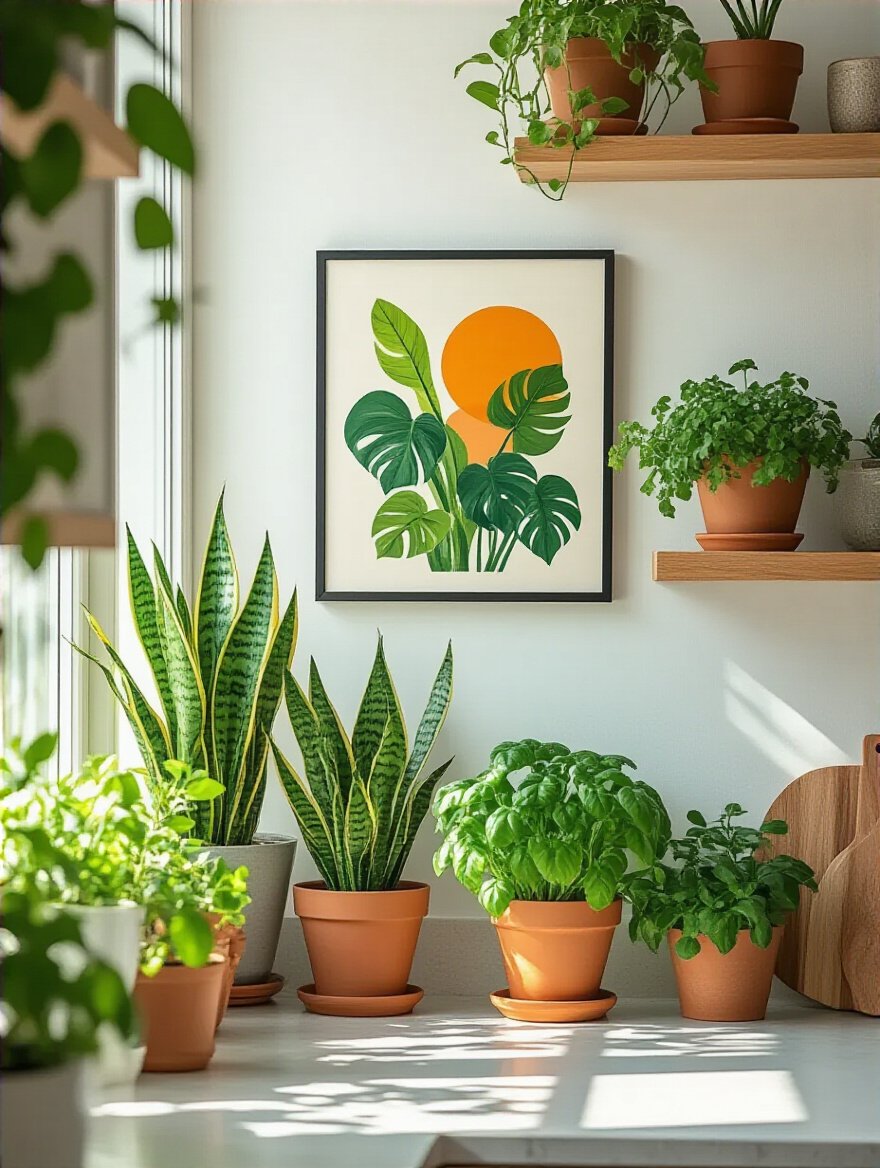
Art is the other key ingredient. A kitchen doesn’t have to be purely utilitarian. A framed print on an empty wall, a small, colorful painting leaning on a shelf, or even a beautiful photograph can infuse the space with your unique personality. It’s the final touch that says, “A real person lives here.” It’s what stops a kitchen from looking like a showroom and starts it on its journey to becoming the heart of your home.
Conclusion
So, there you have it. Building a kitchen that you truly love is about so much more than picking out pretty things. It’s a systematic process of designing a space that serves your real life. It starts with an honest assessment of how you live and flows through a series of smart, intentional choices about layout, function, materials, and light. When form and function work together in perfect harmony, that’s when the magic happens.
Your kitchen should be the easiest room in your house to use and the most pleasant to be in. It should be a source of joy, not stress. So take these ideas, look at your own space with fresh eyes, and start building a plan. A kitchen that is thoughtfully designed around you isn’t a luxury; it’s a foundation for a better, more organized, and more beautiful daily life.
